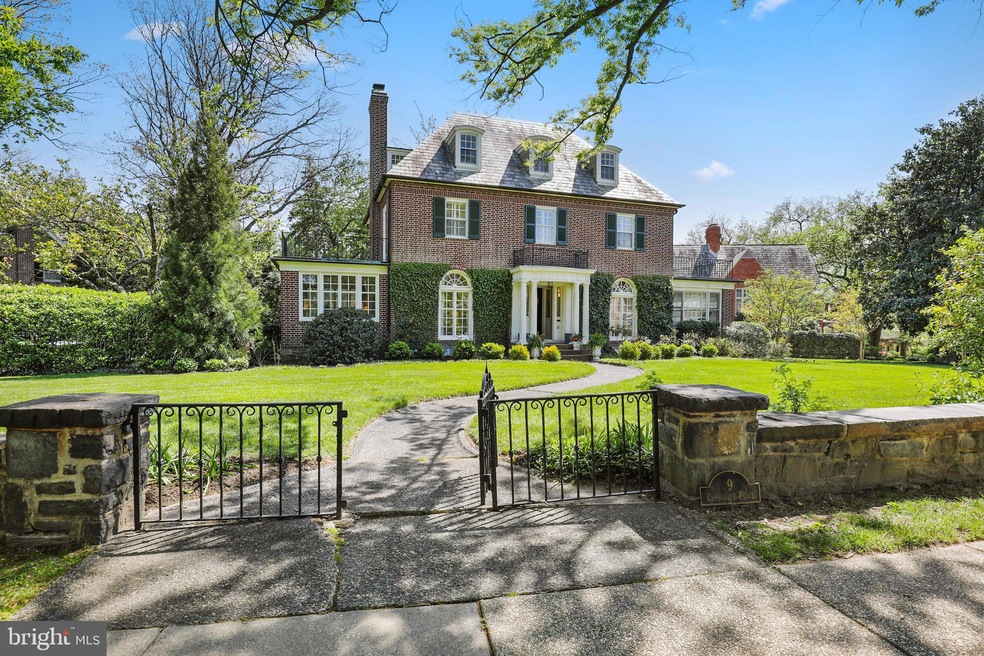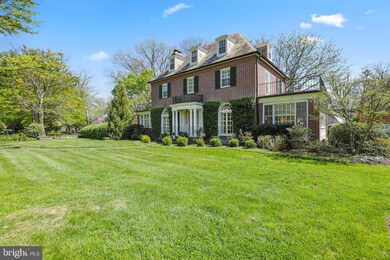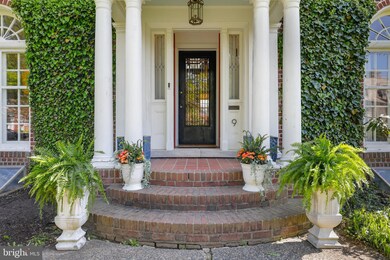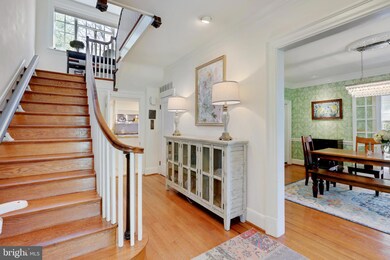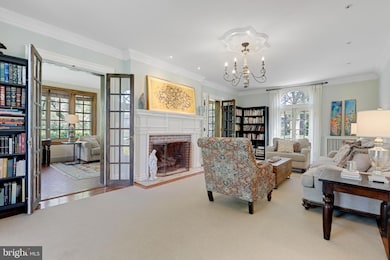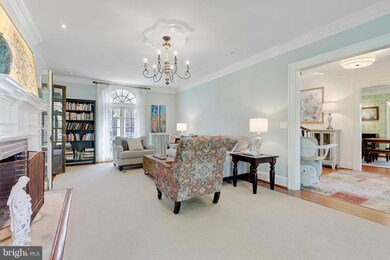
9 Charlcote Place Baltimore, MD 21218
Guilford NeighborhoodEstimated Value: $1,070,206
Highlights
- Eat-In Gourmet Kitchen
- Traditional Floor Plan
- Formal Dining Room
- Colonial Architecture
- Wood Flooring
- 2 Car Detached Garage
About This Home
As of June 2022Guilford luxury. A gorgeous Georgian Colonial tucked away on an exceptional one-way street in one of Baltimore's finest neighborhoods. Perfectly positioned on a large flat lot and surrounded by lush landscaping, this welcoming three-story home offers the perfect blend of historic charm and modern updates. Flooded with natural light from walls of windows, every room in the house feels bright and happy. The main floor offers a traditional floor plan that includes formal living and dining rooms, a cozy den or study, a beautiful sunroom perfect for a breakfast room, playroom or home office, an updated gourmet kitchen with a six-burner Viking range, island, and a Dutch door to the back patio. Off of the kitchen is a powder room and butler's pantry / mudroom combination leading to the back door, two car garage and driveway. The second floor includes a generous primary bedroom with updated ensuite bath, two additional bedrooms and an updated hall bath. Each room has access to a private balcony. Finally, the third floor hosts two other bedrooms and an updated full bath. Additional items to note are the heated floors in the kitchen, den and all three full baths, the fenced in back yard with a large bluestone patio, pond and fountain, large basement, ample storage and the proximity to beloved Sherwood Gardens!
Last Agent to Sell the Property
Monument Sotheby's International Realty Listed on: 05/06/2022

Home Details
Home Type
- Single Family
Est. Annual Taxes
- $16,124
Year Built
- Built in 1920
Lot Details
- 0.9 Acre Lot
- Property is in very good condition
- Property is zoned R-1-D
HOA Fees
- $57 Monthly HOA Fees
Parking
- 2 Car Detached Garage
- Garage Door Opener
- Driveway
- Off-Street Parking
Home Design
- Colonial Architecture
- Brick Exterior Construction
- Slab Foundation
- Slate Roof
Interior Spaces
- Property has 3 Levels
- Traditional Floor Plan
- Ceiling Fan
- Recessed Lighting
- Gas Fireplace
- Formal Dining Room
- Wood Flooring
Kitchen
- Eat-In Gourmet Kitchen
- Butlers Pantry
- Kitchen Island
Bedrooms and Bathrooms
- 5 Bedrooms
Unfinished Basement
- Walk-Up Access
- Connecting Stairway
- Laundry in Basement
Home Security
- Home Security System
- Exterior Cameras
Utilities
- Zoned Heating and Cooling
- Ductless Heating Or Cooling System
- Radiator
- Radiant Heating System
- Natural Gas Water Heater
Community Details
- Guilford Subdivision
Listing and Financial Details
- Tax Lot 003
- Assessor Parcel Number 0327635069A003
Ownership History
Purchase Details
Home Financials for this Owner
Home Financials are based on the most recent Mortgage that was taken out on this home.Purchase Details
Home Financials for this Owner
Home Financials are based on the most recent Mortgage that was taken out on this home.Purchase Details
Home Financials for this Owner
Home Financials are based on the most recent Mortgage that was taken out on this home.Purchase Details
Home Financials for this Owner
Home Financials are based on the most recent Mortgage that was taken out on this home.Purchase Details
Purchase Details
Similar Homes in Baltimore, MD
Home Values in the Area
Average Home Value in this Area
Purchase History
| Date | Buyer | Sale Price | Title Company |
|---|---|---|---|
| Williams Morgan Taylor | $999,999 | Lakeside Title | |
| Hultman Charles Scott | $850,000 | R & P Settlement Group Llc | |
| Downs John C | $975,000 | -- | |
| Downs John C | $975,000 | -- | |
| Mcguire Deborah B | -- | -- | |
| Mcguire William P | $419,500 | -- |
Mortgage History
| Date | Status | Borrower | Loan Amount |
|---|---|---|---|
| Open | Williams Morgan Taylor | $252,799 | |
| Previous Owner | Williams Morgan Taylor | $647,200 | |
| Previous Owner | Hultman Charles Scott | $680,000 | |
| Previous Owner | Singleton Robert Tiffany | $650,000 | |
| Previous Owner | Singleton Robert Tiffany | $75,000 | |
| Previous Owner | Downs John C | $195,000 | |
| Previous Owner | Downs John C | $780,000 | |
| Previous Owner | Downs John C | $780,000 |
Property History
| Date | Event | Price | Change | Sq Ft Price |
|---|---|---|---|---|
| 06/15/2022 06/15/22 | Sold | $999,999 | +2.6% | $317 / Sq Ft |
| 05/08/2022 05/08/22 | Pending | -- | -- | -- |
| 05/06/2022 05/06/22 | For Sale | $975,000 | +14.7% | $309 / Sq Ft |
| 09/30/2019 09/30/19 | Sold | $850,000 | -2.2% | $270 / Sq Ft |
| 08/29/2019 08/29/19 | Pending | -- | -- | -- |
| 07/24/2019 07/24/19 | For Sale | $869,000 | +14.3% | $276 / Sq Ft |
| 04/27/2012 04/27/12 | Sold | $760,000 | -4.4% | $241 / Sq Ft |
| 03/22/2012 03/22/12 | Pending | -- | -- | -- |
| 03/16/2012 03/16/12 | For Sale | $795,000 | 0.0% | $252 / Sq Ft |
| 12/27/2011 12/27/11 | Pending | -- | -- | -- |
| 11/01/2011 11/01/11 | For Sale | $795,000 | -- | $252 / Sq Ft |
Tax History Compared to Growth
Tax History
| Year | Tax Paid | Tax Assessment Tax Assessment Total Assessment is a certain percentage of the fair market value that is determined by local assessors to be the total taxable value of land and additions on the property. | Land | Improvement |
|---|---|---|---|---|
| 2024 | $18,898 | $817,900 | $208,800 | $609,100 |
| 2023 | $18,156 | $773,000 | $0 | $0 |
| 2022 | $17,183 | $728,100 | $0 | $0 |
| 2021 | $16,124 | $683,200 | $208,800 | $474,400 |
| 2020 | $14,781 | $683,200 | $208,800 | $474,400 |
| 2019 | $14,706 | $683,200 | $208,800 | $474,400 |
| 2018 | $16,577 | $760,900 | $208,800 | $552,100 |
| 2017 | $16,099 | $740,967 | $0 | $0 |
| 2016 | $14,266 | $721,033 | $0 | $0 |
| 2015 | $14,266 | $701,100 | $0 | $0 |
| 2014 | $14,266 | $668,167 | $0 | $0 |
Agents Affiliated with this Home
-
Kate Beck

Seller's Agent in 2022
Kate Beck
Monument Sotheby's International Realty
(410) 808-9939
1 in this area
17 Total Sales
-
Daniel Travelpiece

Buyer's Agent in 2022
Daniel Travelpiece
Weichert Corporate
(443) 472-1865
1 in this area
31 Total Sales
-

Seller's Agent in 2019
Lynn Ikle
Redfin Corp
(410) 598-3965
-
Kerri Tkach

Buyer's Agent in 2019
Kerri Tkach
Keller Williams Metropolitan
(410) 916-3011
33 Total Sales
-
Jake Boone

Seller's Agent in 2012
Jake Boone
Berkshire Hathaway HomeServices Homesale Realty
(410) 917-2129
7 in this area
91 Total Sales
-

Buyer's Agent in 2012
Thomas Slaughter
Berkshire Hathaway HomeServices Homesale Realty
Map
Source: Bright MLS
MLS Number: MDBA2043342
APN: 5069A-003
- 4409 N Charles St
- 203 Westway
- 4312 Saint Paul St
- 3 Whitfield Rd
- 4332 N Charles St
- 4304 Saint Paul St
- 4405 Underwood Rd
- 307 Underwood Ct
- 24 Whitfield Rd
- 104 Overhill Rd
- 4220 N Charles St
- 4404 Eastway
- 4208 N Charles St Unit 2
- 4102 Greenway
- 4702 Kernwood Ave
- 4100 N Charles St
- 4100 N Charles St
- 4100 N Charles St
- 4100 N Charles St
- 401 E Cold Spring Ln
- 9 Charlcote Place
- 11 Charlcote Place
- 15 Charlcote Place
- 18 Charlcote Place
- 20 Charlcote Place
- 16 Charlcote Place
- 10 Charlcote Place
- 22 Charlcote Place
- 28 Charlcote Place
- 8 Charlcote Place
- 12 Charlcote Place
- 14 Charlcote Place
- 30 Charlcote Place
- 32 Charlcote Place
- 2 Charlcote Place
- 4411 Bedford Place
- 34 Charlcote Place
- 6 Charlcote Place
- 4413 Bedford Place
- 4402 Greenway
