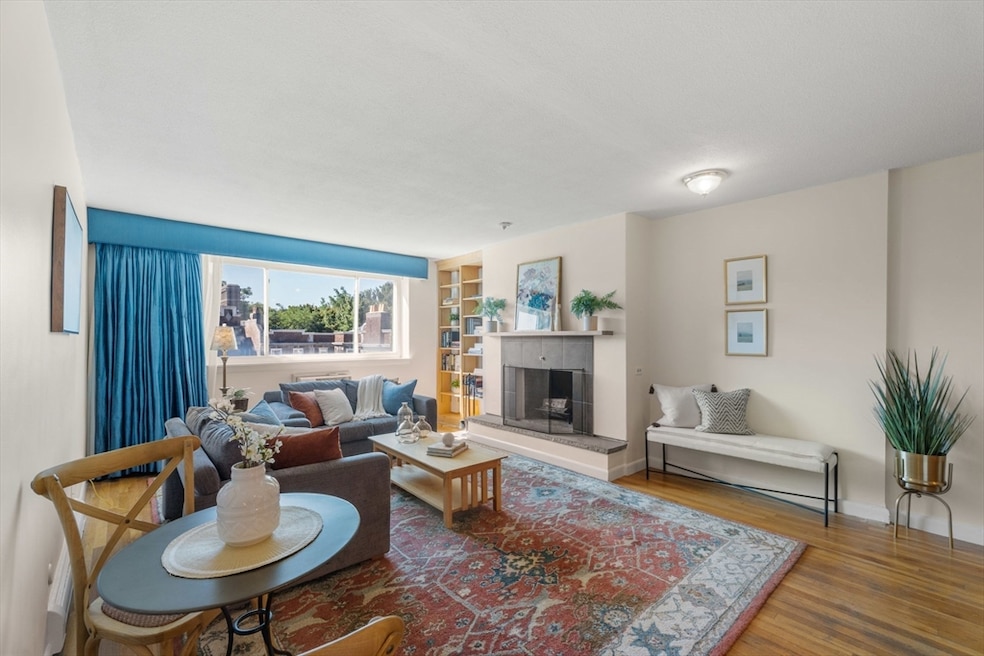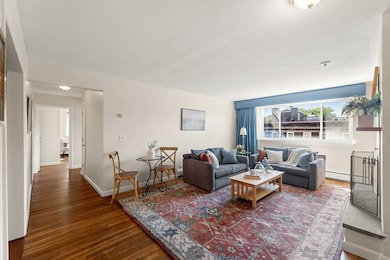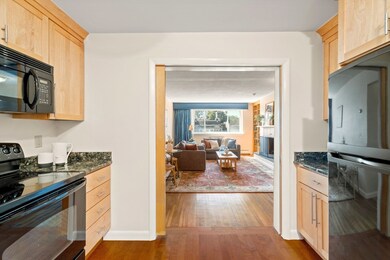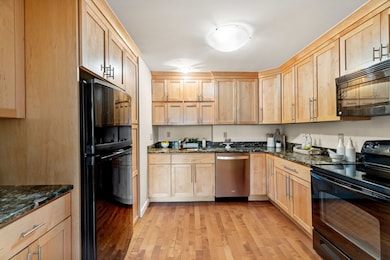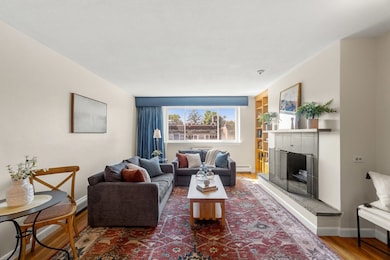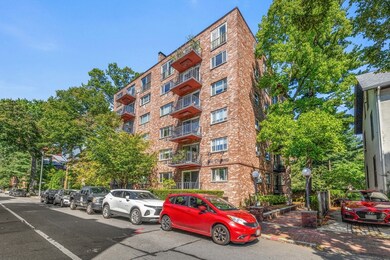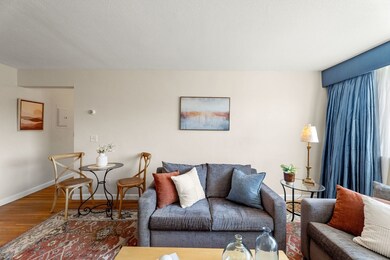9 Chauncy St Unit 61 Cambridge, MA 02138
Neighborhood Nine NeighborhoodEstimated payment $5,458/month
Highlights
- City View
- Property is near public transit
- 1 Fireplace
- Landscaped Professionally
- Wood Flooring
- 5-minute walk to Cambridge Common Park
About This Home
Discover this stunning, light-filled, remodeled 6th-floor, 2-bedroom, corner-unit condo in the heart of vibrant Harvard Square, Cambridge. This elegant residence boasts an expanded, gourmet kitchen featuring pocket French glass doors, perfect for sophisticated entertaining. Gleaming hardwood floors flow throughout, complemented by custom built-in bookcases that add charm and functionality. Step onto your private balcony to enjoy serene views or go up one flight to the incredible roof deck. The building offers modern conveniences, including an elevator, in-building laundry, and additional storage. Complete with one deeded parking spot, this condo blends luxury and practicality in an unbeatable location, near Harvard University, shops, dining, and public transit. Experience urban living at its finest!
Property Details
Home Type
- Condominium
Est. Annual Taxes
- $5,475
Year Built
- Built in 1972
HOA Fees
- $525 Monthly HOA Fees
Home Design
- Entry on the 6th floor
- Rubber Roof
Interior Spaces
- 995 Sq Ft Home
- 1-Story Property
- 1 Fireplace
- Insulated Windows
- Wood Flooring
- City Views
- Intercom
Kitchen
- Range
- Microwave
- Dishwasher
- Disposal
Bedrooms and Bathrooms
- 2 Bedrooms
- 1 Full Bathroom
Parking
- 1 Car Parking Space
- Deeded Parking
Location
- Property is near public transit
- Property is near schools
Utilities
- Window Unit Cooling System
- 1 Heating Zone
- Hot Water Heating System
Additional Features
- Balcony
- Landscaped Professionally
Listing and Financial Details
- Assessor Parcel Number M:00173 L:0009100061,411706
Community Details
Overview
- Association fees include heat, water, sewer, insurance, maintenance structure, ground maintenance, snow removal
- 33 Units
- Mid-Rise Condominium
- 9 Chauncy Street Condominium Association Community
Amenities
- Common Area
- Shops
- Laundry Facilities
- Elevator
- Community Storage Space
Recreation
- Park
- Jogging Path
Pet Policy
- Call for details about the types of pets allowed
Map
Home Values in the Area
Average Home Value in this Area
Tax History
| Year | Tax Paid | Tax Assessment Tax Assessment Total Assessment is a certain percentage of the fair market value that is determined by local assessors to be the total taxable value of land and additions on the property. | Land | Improvement |
|---|---|---|---|---|
| 2025 | $5,475 | $862,200 | $0 | $862,200 |
| 2024 | $5,052 | $853,300 | $0 | $853,300 |
| 2023 | $4,879 | $832,600 | $0 | $832,600 |
| 2022 | $4,905 | $828,500 | $0 | $828,500 |
| 2021 | $4,773 | $815,900 | $0 | $815,900 |
| 2020 | $4,595 | $799,200 | $0 | $799,200 |
| 2019 | $4,410 | $742,400 | $0 | $742,400 |
| 2018 | $4,292 | $682,400 | $0 | $682,400 |
| 2017 | $3,937 | $606,600 | $0 | $606,600 |
| 2016 | $3,706 | $530,200 | $0 | $530,200 |
| 2015 | $3,679 | $470,500 | $0 | $470,500 |
| 2014 | $3,639 | $434,200 | $0 | $434,200 |
Property History
| Date | Event | Price | List to Sale | Price per Sq Ft |
|---|---|---|---|---|
| 11/06/2025 11/06/25 | Pending | -- | -- | -- |
| 09/22/2025 09/22/25 | For Sale | $849,500 | -- | $854 / Sq Ft |
Purchase History
| Date | Type | Sale Price | Title Company |
|---|---|---|---|
| Deed | -- | -- | |
| Deed | $255,000 | -- | |
| Deed | $242,500 | -- | |
| Deed | $162,000 | -- | |
| Deed | $194,000 | -- |
Mortgage History
| Date | Status | Loan Amount | Loan Type |
|---|---|---|---|
| Previous Owner | $175,000 | No Value Available | |
| Previous Owner | $191,250 | Purchase Money Mortgage | |
| Previous Owner | $113,400 | Purchase Money Mortgage |
Source: MLS Property Information Network (MLS PIN)
MLS Number: 73434114
APN: CAMB-000173-000000-000091-000061
- 9 Chauncy St Unit 20
- 1600 Massachusetts Ave Unit 404
- 69A Walker St Unit A
- 14 Chauncy St Unit 4
- 13 Mellen St Unit Front
- 13 Mellen St
- 50 Follen St Unit 505
- 50 Follen St Unit 109
- 31-33 Mellen St
- 35 Mellen St
- 38 Garden St
- 44 Garden St
- 37 Mellen St
- 52 Garden St Unit B2
- 22 Concord Ave Unit 10
- 72 Oxford St
- 74 Oxford St
- 74 Oxford St Unit 3
- 43 Linnaean St Unit 42
- 202 Garden St
