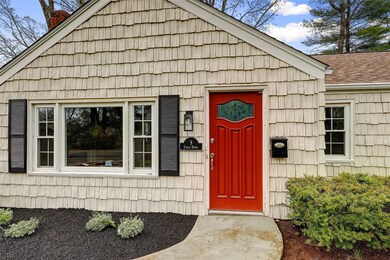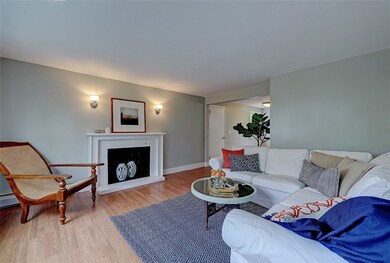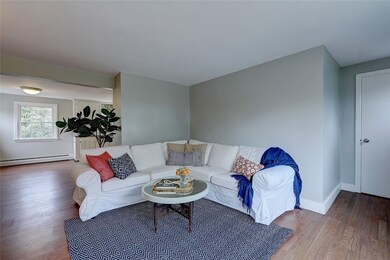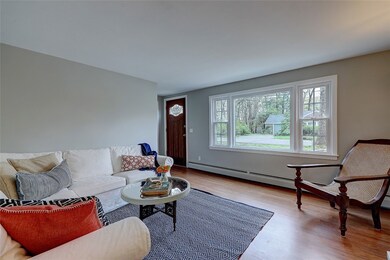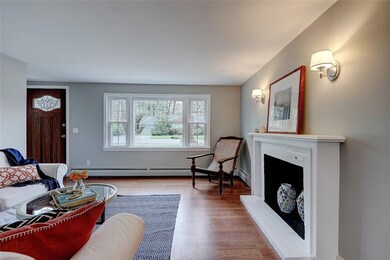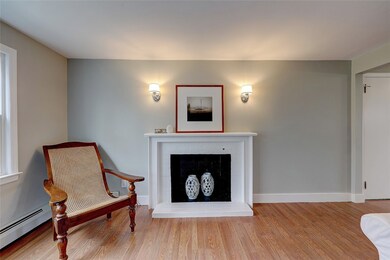
9 Circle Dr Barrington, RI 02806
Highlights
- Marina
- Golf Course Community
- Thermal Windows
- Barrington High School Rated A
- Tennis Courts
- 2 Car Attached Garage
About This Home
As of June 2021Move right in to this freshly updated single family home with bright open spaces and 3 bedrooms. The spacious living room is sun-filled and opens to the large kitchen that offers new quartz countertops, new tile backsplash new refrigerator and newer stainless oven/range. The bath was just updated with new tile, new bedroom carpet was installed, new light fixtures added and the whole house was painted inside and out! The expansive two car garage is a rare find and also offers expansion possibilities. The yard features a private patio and plenty of space for any activity. A gem!!
Home Details
Home Type
- Single Family
Est. Annual Taxes
- $5,660
Year Built
- Built in 1950
Parking
- 2 Car Attached Garage
- Garage Door Opener
- Driveway
Home Design
- Slab Foundation
- Vinyl Siding
- Plaster
Interior Spaces
- 980 Sq Ft Home
- 1-Story Property
- Fireplace Features Masonry
- Thermal Windows
Kitchen
- Oven
- Range
- Microwave
Flooring
- Laminate
- Ceramic Tile
Bedrooms and Bathrooms
- 3 Bedrooms
- 1 Full Bathroom
- Bathtub with Shower
Utilities
- No Cooling
- Heating System Uses Oil
- Baseboard Heating
- Heating System Uses Steam
- 100 Amp Service
- Oil Water Heater
Additional Features
- Patio
- 10,019 Sq Ft Lot
- Property near a hospital
Listing and Financial Details
- Tax Lot 0113
- Assessor Parcel Number 9CIRCLEDRBARR
Community Details
Amenities
- Shops
Recreation
- Marina
- Golf Course Community
- Tennis Courts
Ownership History
Purchase Details
Home Financials for this Owner
Home Financials are based on the most recent Mortgage that was taken out on this home.Purchase Details
Home Financials for this Owner
Home Financials are based on the most recent Mortgage that was taken out on this home.Purchase Details
Similar Homes in Barrington, RI
Home Values in the Area
Average Home Value in this Area
Purchase History
| Date | Type | Sale Price | Title Company |
|---|---|---|---|
| Warranty Deed | $385,000 | None Available | |
| Deed | $310,500 | None Available | |
| Quit Claim Deed | -- | -- |
Mortgage History
| Date | Status | Loan Amount | Loan Type |
|---|---|---|---|
| Previous Owner | $263,925 | Purchase Money Mortgage |
Property History
| Date | Event | Price | Change | Sq Ft Price |
|---|---|---|---|---|
| 06/07/2021 06/07/21 | Sold | $385,000 | -3.5% | $393 / Sq Ft |
| 05/11/2021 05/11/21 | For Sale | $399,000 | +28.5% | $407 / Sq Ft |
| 03/19/2021 03/19/21 | Sold | $310,500 | +7.4% | $317 / Sq Ft |
| 02/17/2021 02/17/21 | Pending | -- | -- | -- |
| 01/28/2021 01/28/21 | For Sale | $289,000 | -- | $295 / Sq Ft |
Tax History Compared to Growth
Tax History
| Year | Tax Paid | Tax Assessment Tax Assessment Total Assessment is a certain percentage of the fair market value that is determined by local assessors to be the total taxable value of land and additions on the property. | Land | Improvement |
|---|---|---|---|---|
| 2024 | $6,402 | $434,000 | $264,000 | $170,000 |
| 2023 | $6,049 | $298,000 | $147,000 | $151,000 |
| 2022 | $5,856 | $298,000 | $147,000 | $151,000 |
| 2021 | $5,707 | $298,000 | $147,000 | $151,000 |
| 2020 | $5,183 | $248,000 | $124,000 | $124,000 |
| 2019 | $4,985 | $248,000 | $124,000 | $124,000 |
| 2018 | $4,836 | $248,000 | $124,000 | $124,000 |
| 2017 | $4,960 | $248,000 | $123,100 | $124,900 |
| 2016 | $4,576 | $248,000 | $123,100 | $124,900 |
| 2015 | $4,526 | $248,000 | $123,100 | $124,900 |
| 2014 | $4,460 | $243,700 | $125,600 | $118,100 |
Agents Affiliated with this Home
-
G
Seller's Agent in 2021
Geddes/ Dupuis Team
Residential Properties Ltd.
(401) 692-0407
1 in this area
126 Total Sales
-
K
Seller's Agent in 2021
Kirk Schryver Team
Compass
(401) 225-0371
43 in this area
317 Total Sales
-

Buyer's Agent in 2021
Tina Hartley
RE/MAX Professionals
(401) 644-6704
1 in this area
99 Total Sales
Map
Source: State-Wide MLS
MLS Number: 1281640
APN: BARR-000014-000000-000113
- 34 Dearborn Dr
- 23 Pine Top Rd
- 7 Hemlock Dr
- 26 Yale Ave
- 44 Washington Rd
- 1737 Wampanoag Trail
- 1705 Wampanoag Trail
- 42 Brook St
- 65 Circuit Dr
- 49 Bristol Ave
- 52 Bristol Ave
- 52 Planet Ave
- 89 Crescent View Ave
- 50 Harold St
- 43 Dartmouth Ave
- 12 N Shore Dr
- 21 Carpenter Ave
- 39 Sunset Dr
- 84 Worcester Ave
- 3 Ida Ct

