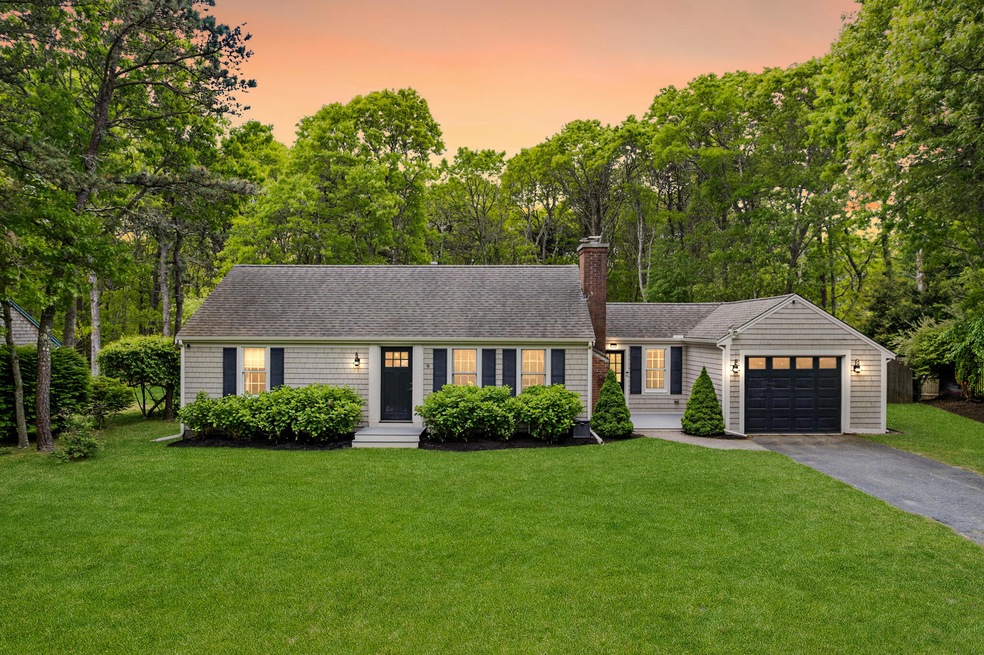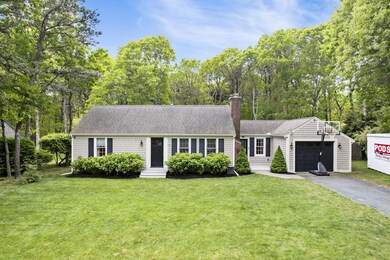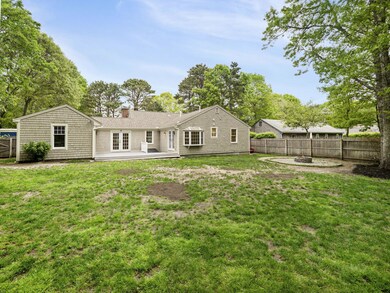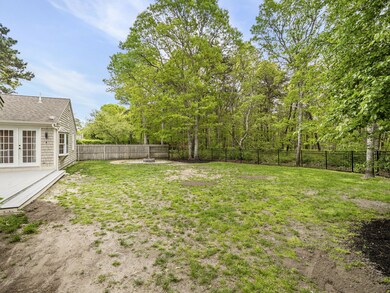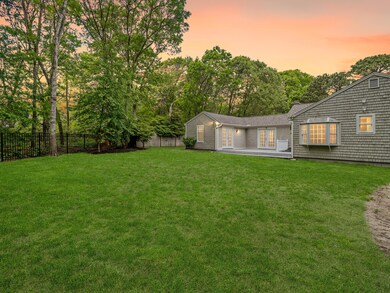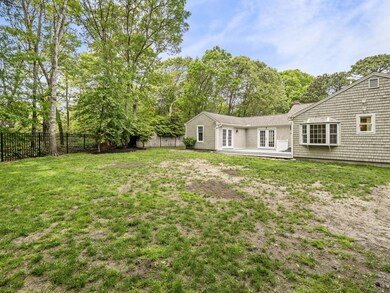
9 Cogswell Path West Yarmouth, MA 02673
Highlights
- Wood Flooring
- Central Air
- Fenced
- No HOA
- 1 Car Garage
- Heating Available
About This Home
As of July 2025Discover comfort and convenience at 9 Cogswell Path in West Yarmouth! This spacious 3-bedroom, 2-bath ranch offers 1,704 sq ft of beautifully maintained living space with gleaming hardwood floors and central air. The open kitchen features granite countertops, a separate dining room, and 3 sets of French doors that lead to a large composite deck--perfect for outdoor living. The primary suite includes a modern bath with a tiled walk-in shower. Enjoy the bonus entertainment room, an upgraded electrical panel, generator hookup, and newer water heater. Other highlights include an attached 1-car garage, mudroom, fireplace, and a fully fenced yard surrounded by acres of conservation land. Both bathrooms are recently updated with stylish walk-in showers. Located less than a mile from Bayberry Hills Golf Course, Old Townhouse Park, and the Cape Cod Rail Trail, and just minutes to beaches, shopping, and schools. Subject to sellers finding suitable housing--act fast!
Last Agent to Sell the Property
LAER Realty Partners License #9514901 Listed on: 05/27/2025

Last Buyer's Agent
Member Non
cci.unknownoffice
Home Details
Home Type
- Single Family
Est. Annual Taxes
- $4,937
Year Built
- Built in 1970
Lot Details
- 9,148 Sq Ft Lot
- Fenced
Parking
- 1 Car Garage
Home Design
- Poured Concrete
- Asphalt Roof
- Shingle Siding
Interior Spaces
- 1,704 Sq Ft Home
- 1-Story Property
Flooring
- Wood
- Tile
Bedrooms and Bathrooms
- 3 Bedrooms
- 2 Full Bathrooms
Basement
- Basement Fills Entire Space Under The House
- Interior Basement Entry
Utilities
- Central Air
- Heating Available
- Gas Water Heater
- Septic Tank
Community Details
- No Home Owners Association
Ownership History
Purchase Details
Home Financials for this Owner
Home Financials are based on the most recent Mortgage that was taken out on this home.Purchase Details
Home Financials for this Owner
Home Financials are based on the most recent Mortgage that was taken out on this home.Purchase Details
Home Financials for this Owner
Home Financials are based on the most recent Mortgage that was taken out on this home.Similar Homes in West Yarmouth, MA
Home Values in the Area
Average Home Value in this Area
Purchase History
| Date | Type | Sale Price | Title Company |
|---|---|---|---|
| Deed | $720,000 | -- | |
| Deed | $215,000 | -- | |
| Deed | $215,000 | -- | |
| Deed | $145,000 | -- | |
| Deed | $145,000 | -- |
Mortgage History
| Date | Status | Loan Amount | Loan Type |
|---|---|---|---|
| Open | $576,000 | New Conventional | |
| Previous Owner | $125,000 | Credit Line Revolving | |
| Previous Owner | $398,184 | Stand Alone Refi Refinance Of Original Loan | |
| Previous Owner | $405,000 | VA | |
| Previous Owner | $204,000 | No Value Available | |
| Previous Owner | $130,000 | Purchase Money Mortgage | |
| Previous Owner | $85,000 | Purchase Money Mortgage |
Property History
| Date | Event | Price | Change | Sq Ft Price |
|---|---|---|---|---|
| 07/31/2025 07/31/25 | Sold | $720,000 | +3.0% | $423 / Sq Ft |
| 06/01/2025 06/01/25 | Pending | -- | -- | -- |
| 05/27/2025 05/27/25 | For Sale | $699,000 | +72.6% | $410 / Sq Ft |
| 10/10/2019 10/10/19 | Sold | $405,000 | +1.3% | $238 / Sq Ft |
| 08/30/2019 08/30/19 | Pending | -- | -- | -- |
| 08/14/2019 08/14/19 | For Sale | $399,900 | +14.3% | $235 / Sq Ft |
| 11/17/2014 11/17/14 | Sold | $350,000 | 0.0% | $205 / Sq Ft |
| 10/14/2014 10/14/14 | Pending | -- | -- | -- |
| 10/06/2014 10/06/14 | For Sale | $350,000 | -- | $205 / Sq Ft |
Tax History Compared to Growth
Tax History
| Year | Tax Paid | Tax Assessment Tax Assessment Total Assessment is a certain percentage of the fair market value that is determined by local assessors to be the total taxable value of land and additions on the property. | Land | Improvement |
|---|---|---|---|---|
| 2025 | $4,937 | $697,300 | $159,100 | $538,200 |
| 2024 | $4,669 | $632,700 | $138,400 | $494,300 |
| 2023 | $4,673 | $576,200 | $125,800 | $450,400 |
| 2022 | $4,391 | $478,300 | $120,100 | $358,200 |
| 2021 | $4,048 | $423,400 | $120,100 | $303,300 |
| 2019 | $3,615 | $357,900 | $127,100 | $230,800 |
| 2018 | $3,465 | $336,700 | $105,900 | $230,800 |
| 2017 | $3,374 | $336,700 | $105,900 | $230,800 |
| 2016 | $3,275 | $328,200 | $97,400 | $230,800 |
| 2015 | $2,551 | $254,100 | $93,200 | $160,900 |
Agents Affiliated with this Home
-
John Fallon

Seller's Agent in 2025
John Fallon
LAER Realty Partners
(774) 368-0000
12 in this area
84 Total Sales
-
M
Buyer's Agent in 2025
Member Non
cci.unknownoffice
-
R
Seller's Agent in 2019
Rebecca Joseph
Coldwell Banker Realty
-
J
Buyer's Agent in 2019
Johnny Fallon
Pine Shores Real Estate
-
Leo Doyle

Seller's Agent in 2014
Leo Doyle
Oceanside Realty Group
(508) 280-7951
3 in this area
40 Total Sales
-
N
Buyer's Agent in 2014
Nile Morin
Kalstar Realty Services
Map
Source: Cape Cod & Islands Association of REALTORS®
MLS Number: 22502573
APN: YARM-000076-000095
- 25 Waltham Cir
- 490 W Yarmouth Rd
- 5 Greyhampton Rd
- 72 Quartermaster Row
- 30 Quartermaster Row
- 126 Captain Small Rd
- 31 Monroe Ln
- 8 Winding Brook Rd
- 26 Captain Chase Rd
- 115 Captain Chase Rd
- 40 Deveau Ln
- 32 Deveau Ln
- 0 Forsyth Ave
- 25 Buckwood Dr
- 40 Deveau Ln
- 32 Deveau Ln
- 114 Witchwood Rd
- 2 Spinning Brook Rd
- 38 Autumn Dr
- 209 Union St
