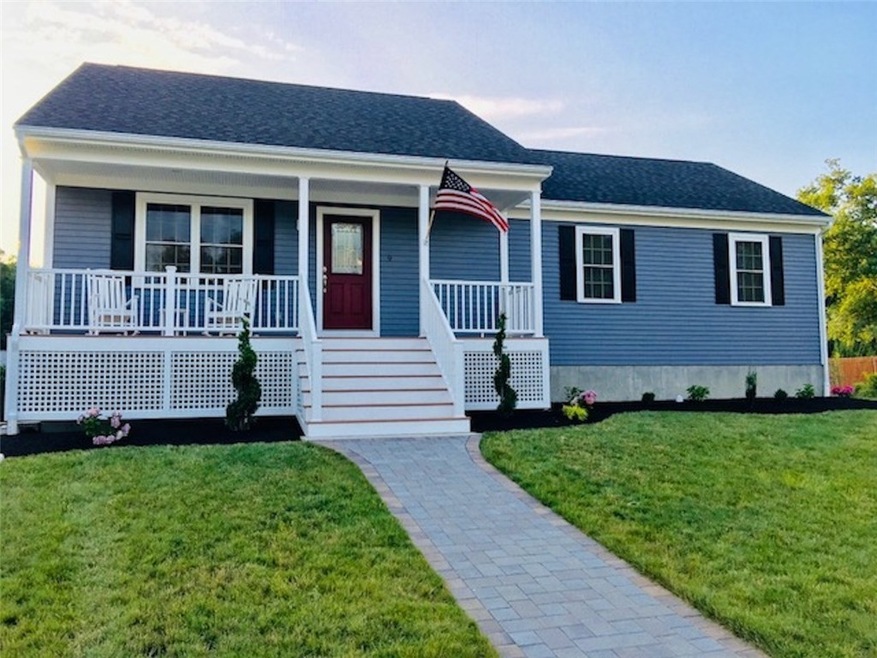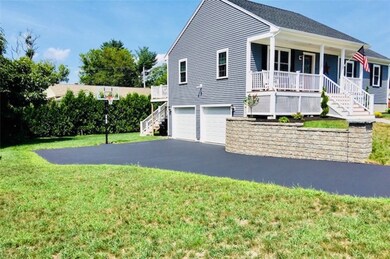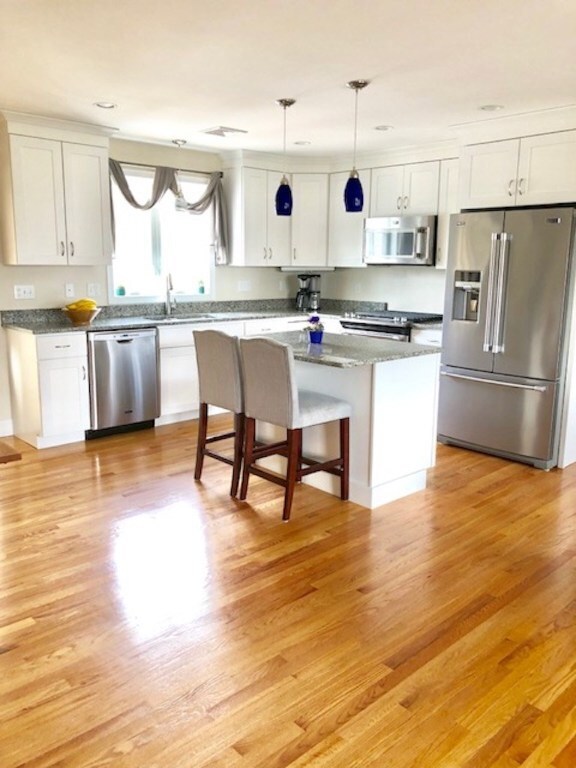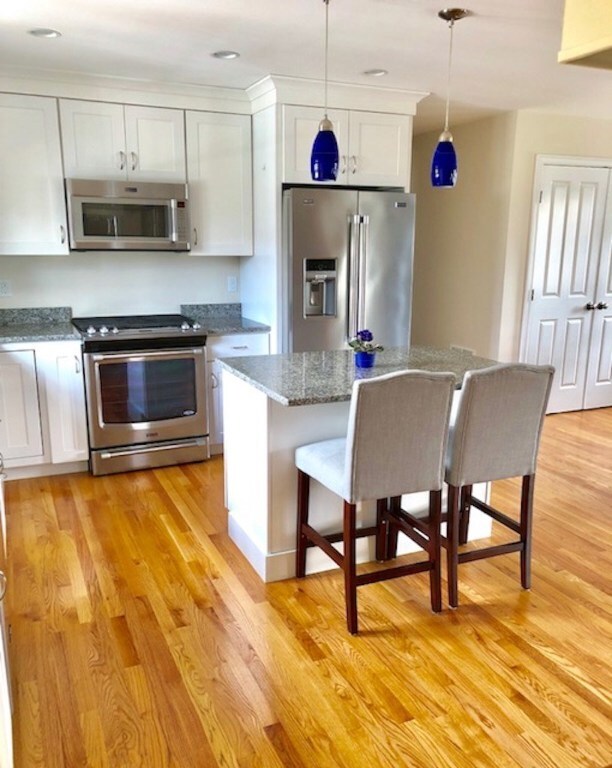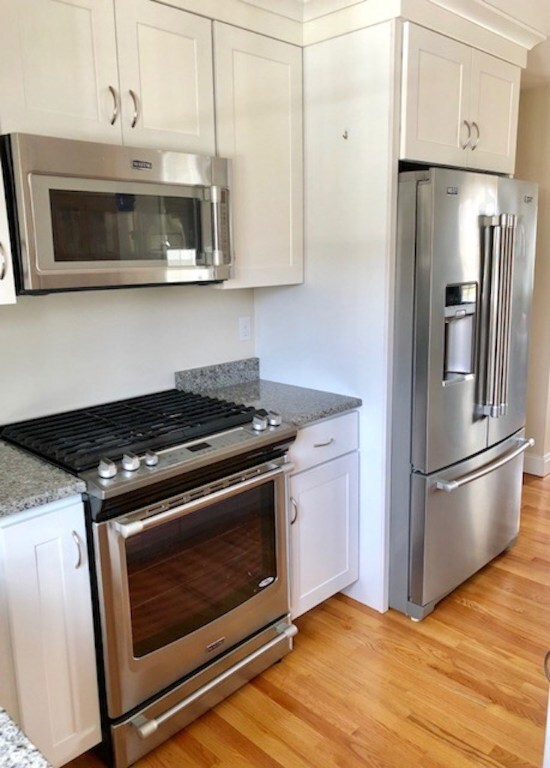
9 Colin Cir Warren, RI 02885
East Warren NeighborhoodHighlights
- Golf Course Community
- Wood Flooring
- Tennis Courts
- Cape Cod Architecture
- Game Room
- Cul-De-Sac
About This Home
As of April 2018THE ONE YOU HAVE BEEN WAITING FOR!! BETTER THAN NEW! SPRAWLING RANCH FEATURING 3 BEDROOMS, MASTER BEDROOM WITH FULL BATH AND TILED SHOWER, TOTAL OF 2 1/2 BATHS, HARDWOODS THROUGHOUT, CHEF'S KITCHEN WITH STAINLESS APPLIANCES COMPLETE WITH FRENCH DOOR REFRIGERATOR AND GRANITE. LARGE LIVING ROOM AND OPEN FLOOR PLAN FOR GREAT ENTERTAINING. LOWER LEVEL CUSTOM FINISHED WITH HALF BATH, LAUNDRY, FULL WALK OUT WITH SLIDER TO CUSTOM STONE PATIO. GAS HEAT, FORCED HOT AIR, CENTRAL AIR, GENERATOR CONNECTION, ENERGY EFFICIENT, PROFESSIONAL LANDSCAPE DESIGN, CUSTOM STONE WALLS, PAVER WALKWAYS, LARGE DRIVEWAY, UNDERGROUND UTILITIES AND TWO CAR GARAGE. VINYL SIDED AND COMPLETE MAINTENANCE FREE DECKS AND PORCH. PERFECT FOR ADIRONDACK CHAIRS AND LEMONADE. COME TAKE A LOOK!
Last Agent to Sell the Property
Harborside Realty License #REB.0016268 Listed on: 03/06/2018
Last Buyer's Agent
Harborside Realty License #REB.0016268 Listed on: 03/06/2018
Home Details
Home Type
- Single Family
Est. Annual Taxes
- $5,848
Year Built
- Built in 2014
Lot Details
- 0.4 Acre Lot
- Cul-De-Sac
Parking
- 2 Car Attached Garage
- Garage Door Opener
- Driveway
Home Design
- Cape Cod Architecture
- Vinyl Siding
- Concrete Perimeter Foundation
- Plaster
Interior Spaces
- 1-Story Property
- Game Room
- Storage Room
- Utility Room
Kitchen
- Oven
- Range
- Microwave
- Dishwasher
- Disposal
Flooring
- Wood
- Carpet
- Ceramic Tile
Bedrooms and Bathrooms
- 3 Bedrooms
- Bathtub with Shower
Laundry
- Laundry Room
- Dryer
- Washer
Partially Finished Basement
- Basement Fills Entire Space Under The House
- Interior and Exterior Basement Entry
Outdoor Features
- Outbuilding
Utilities
- Forced Air Heating and Cooling System
- Heating System Uses Gas
- Underground Utilities
- 200+ Amp Service
- Gas Water Heater
- Cable TV Available
Listing and Financial Details
- Tax Lot 316
- Assessor Parcel Number 9COLINCIRWARN
Community Details
Amenities
- Shops
- Public Transportation
Recreation
- Golf Course Community
- Tennis Courts
- Recreation Facilities
Ownership History
Purchase Details
Home Financials for this Owner
Home Financials are based on the most recent Mortgage that was taken out on this home.Purchase Details
Home Financials for this Owner
Home Financials are based on the most recent Mortgage that was taken out on this home.Purchase Details
Home Financials for this Owner
Home Financials are based on the most recent Mortgage that was taken out on this home.Similar Homes in Warren, RI
Home Values in the Area
Average Home Value in this Area
Purchase History
| Date | Type | Sale Price | Title Company |
|---|---|---|---|
| Warranty Deed | $375,000 | -- | |
| Warranty Deed | $338,500 | -- | |
| Warranty Deed | $100,000 | -- |
Mortgage History
| Date | Status | Loan Amount | Loan Type |
|---|---|---|---|
| Open | $240,000 | Stand Alone Refi Refinance Of Original Loan | |
| Closed | $255,000 | Purchase Money Mortgage | |
| Previous Owner | $270,800 | New Conventional | |
| Previous Owner | $99,000 | New Conventional |
Property History
| Date | Event | Price | Change | Sq Ft Price |
|---|---|---|---|---|
| 04/30/2018 04/30/18 | Sold | $375,000 | -1.3% | $150 / Sq Ft |
| 03/31/2018 03/31/18 | Pending | -- | -- | -- |
| 03/06/2018 03/06/18 | For Sale | $379,900 | +12.2% | $152 / Sq Ft |
| 04/21/2015 04/21/15 | Sold | $338,500 | -8.5% | $204 / Sq Ft |
| 03/22/2015 03/22/15 | Pending | -- | -- | -- |
| 08/28/2014 08/28/14 | For Sale | $369,900 | -- | $223 / Sq Ft |
Tax History Compared to Growth
Tax History
| Year | Tax Paid | Tax Assessment Tax Assessment Total Assessment is a certain percentage of the fair market value that is determined by local assessors to be the total taxable value of land and additions on the property. | Land | Improvement |
|---|---|---|---|---|
| 2024 | $7,705 | $533,600 | $162,500 | $371,100 |
| 2023 | $7,289 | $533,600 | $162,500 | $371,100 |
| 2022 | $6,577 | $365,200 | $140,300 | $224,900 |
| 2021 | $6,601 | $372,500 | $140,300 | $232,200 |
| 2020 | $6,467 | $372,500 | $140,300 | $232,200 |
| 2019 | $6,495 | $339,900 | $125,600 | $214,300 |
| 2018 | $5,864 | $310,900 | $125,600 | $185,300 |
| 2017 | $5,848 | $310,900 | $125,600 | $185,300 |
| 2016 | $5,100 | $255,400 | $86,000 | $169,400 |
| 2015 | $4,413 | $221,000 | $86,000 | $135,000 |
| 2014 | -- | $86,000 | $86,000 | $0 |
Agents Affiliated with this Home
-

Seller's Agent in 2018
Deb Cordeiro-Guyette
Harborside Realty
(401) 640-1825
7 in this area
163 Total Sales
-

Seller's Agent in 2015
Linda Gablinske
RE/MAX River's Edge - Bristol
(401) 474-9209
12 Total Sales
Map
Source: State-Wide MLS
MLS Number: 1184384
APN: WARR-000019-000000-000316
- 6 Alex Dr
- 3 Asylum Rd
- 511 Child St Unit 701
- 1 Charity Dr
- 510 Child St Unit 305B
- 510 Child St Unit 105B
- 510 Child St Unit 101B
- 1 Pine Ln
- 0 Barton Ave
- 388 Child St
- 4 S Cornell Ave
- 192 Schoolhouse Rd
- 210 Metacom Ave
- 341 Metacom Ave Unit 3F
- 101 Arlington Ave
- 1 Drysdale St Unit 106
- 24 Schoolhouse Rd
- 16 Overhill Rd
- 75 Croade St
- 0 Overhill Rd Unit 1382248
