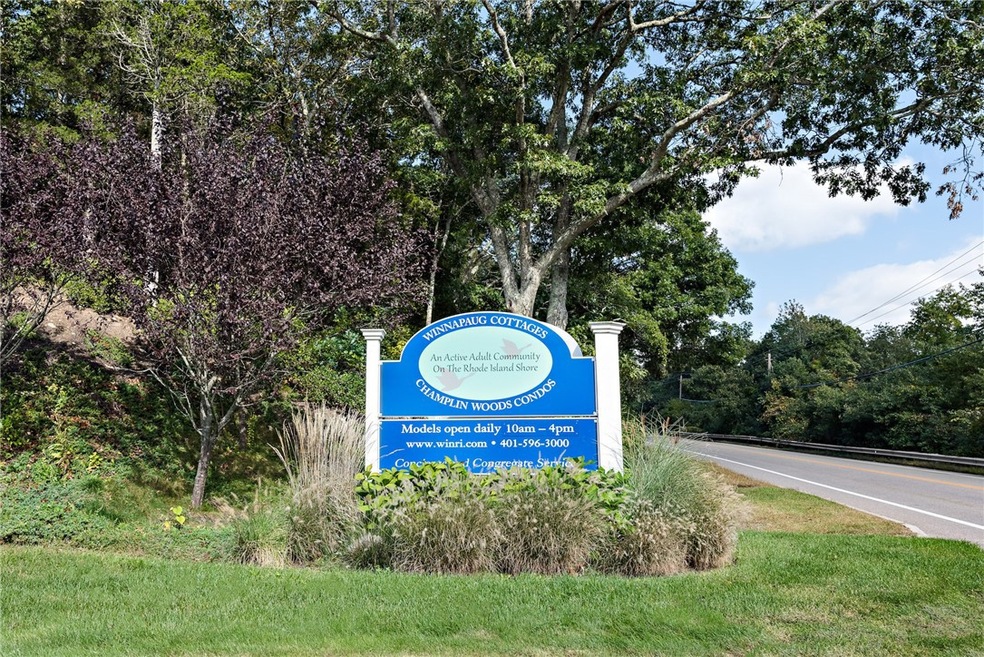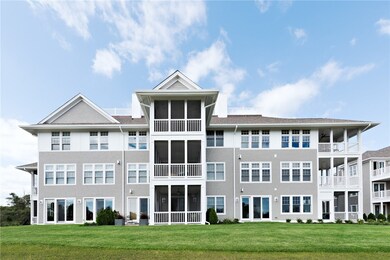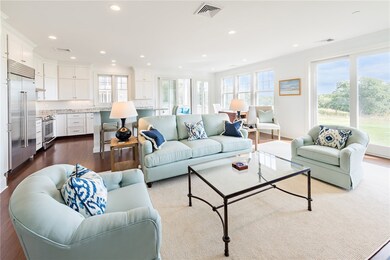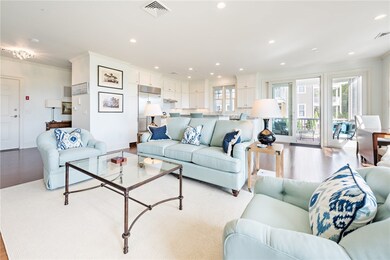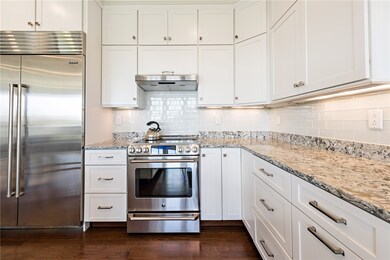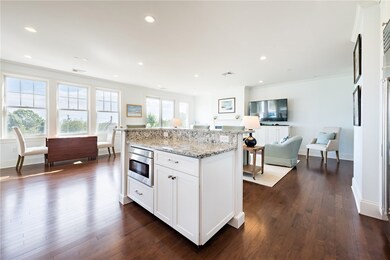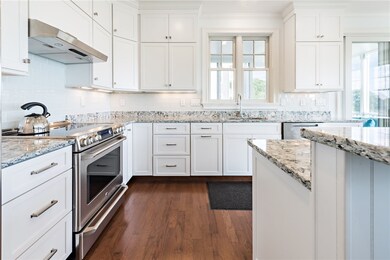9 Compass Way Unit 203 Westerly, RI 02891
Estimated payment $4,660/month
Highlights
- Water Views
- Under Construction
- Active Adult
- Water Access
- In Ground Pool
- Clubhouse
About This Home
Active 55+ Community!
**Under construction--Completion TBD!**
This two bedroom and two bath condominium offers plenty of space if you are considering downsizing or upsizing! With state of the art kitchens, shaker style cabinets and granite or quartz countertops, you can choose your style of kitchen or customize! Sit on your covered terrace and enjoy a good book or an evening refreshment and feel free to customize with a screened in porch.
Enjoy the amenities of Champlin Woods with the salt water pool, the full exercise facility, the Club House complete with a kitchen where residents can host parties and attend community gatherings. Area beaches are just minutes away, convenient to shops, dining and cultural events at the newly renovated local theatre. Located next to 135 acres of conservation land which has walking trails just waiting to be used!
With a covered and climatized parking space in the garage, you never have to worry about rainy or inclement days. Additional parking is also available.
Property Details
Home Type
- Condominium
Est. Annual Taxes
- $2,147
Year Built
- Built in 2023 | Under Construction
Lot Details
- Wooded Lot
HOA Fees
- $800 Monthly HOA Fees
Parking
- 8 Car Attached Garage
- Driveway
- Unassigned Parking
Home Design
- Entry on the 2nd floor
- Shingle Siding
- Concrete Perimeter Foundation
Interior Spaces
- 1,590 Sq Ft Home
- 3-Story Property
- Water Views
Kitchen
- Oven
- Range
- Microwave
- Dishwasher
Flooring
- Wood
- Ceramic Tile
Bedrooms and Bathrooms
- 2 Bedrooms
- 2 Full Bathrooms
Laundry
- Laundry in unit
- Dryer
- Washer
Pool
- In Ground Pool
- Saltwater Pool
Outdoor Features
- Water Access
- Patio
Utilities
- Forced Air Heating and Cooling System
- Heating System Uses Gas
- 100 Amp Service
- Tankless Water Heater
- Cable TV Available
Listing and Financial Details
- Tax Lot 1
- Assessor Parcel Number 9COMPASSWY203WEST
Community Details
Overview
- Active Adult
- Association fees include clubhouse, ground maintenance, pool(s), recreation facilities
- 40 Units
- Off Shore Road Subdivision
- On-Site Maintenance
- Maintained Community
Amenities
- Clubhouse
- Recreation Room
Recreation
- Recreation Facilities
- Community Pool
- Trails
Pet Policy
- Pets Allowed
Map
Home Values in the Area
Average Home Value in this Area
Tax History
| Year | Tax Paid | Tax Assessment Tax Assessment Total Assessment is a certain percentage of the fair market value that is determined by local assessors to be the total taxable value of land and additions on the property. | Land | Improvement |
|---|---|---|---|---|
| 2025 | $2,147 | $276,000 | $0 | $276,000 |
| 2024 | $2,548 | $243,800 | $0 | $243,800 |
| 2023 | $2,420 | $238,200 | $0 | $238,200 |
| 2022 | $0 | $0 | $0 | $0 |
Property History
| Date | Event | Price | List to Sale | Price per Sq Ft |
|---|---|---|---|---|
| 11/02/2023 11/02/23 | Pending | -- | -- | -- |
| 05/18/2022 05/18/22 | For Sale | $699,000 | -- | $440 / Sq Ft |
Source: State-Wide MLS
MLS Number: 1310444
APN: WEST M:139 B:1 L:D U:E203
- 9 Compass Way Unit 201
- 9 Compass Way Unit 202
- 9 Compass Way Unit 101
- 9 Compass Way Unit 102
- 9 Compass Way Unit 103
- 6 Newbury Dr
- 11 Rabbit Run
- 10 Tristam St
- 9 Montauk Ave
- 13 No Bottom Ridge Rd
- 18 No Bottom Ridge Ridge
- 7 Spring Pond Rd
- 32 Crandall Ave
- 26 Windward Dr
- 9 Cedar Crest Dr
- 432 Atlantic Ave
- 2 Brass Ring Rd
- 54 Sherwood Dr
- 446 Atlantic Ave
- 4 Shore Rd
