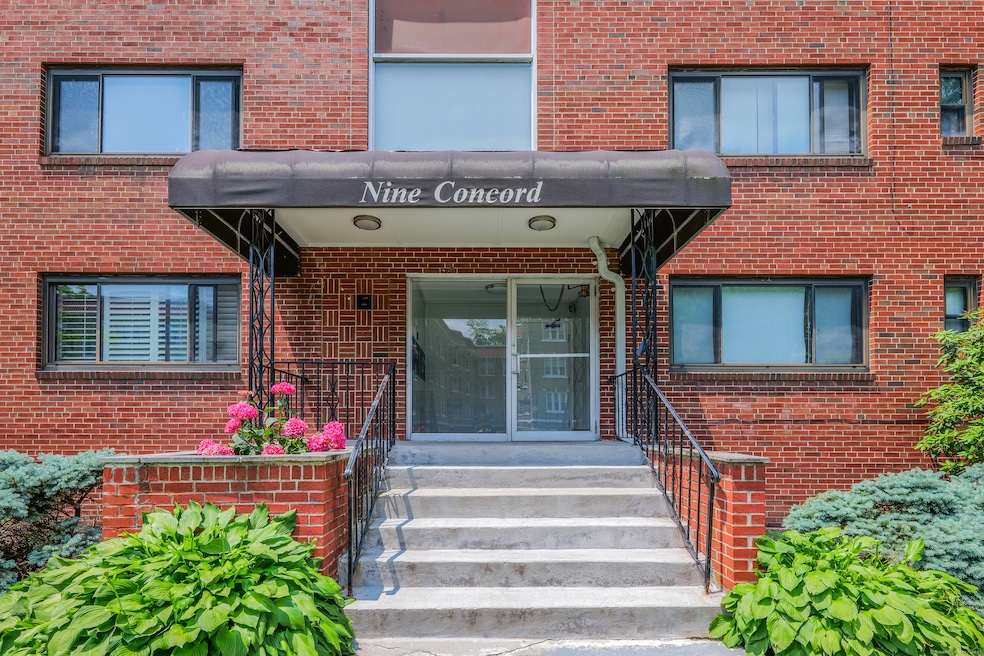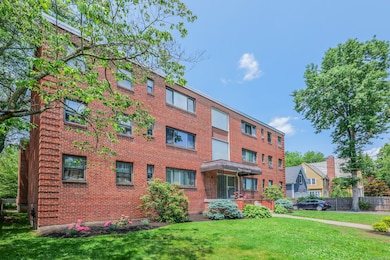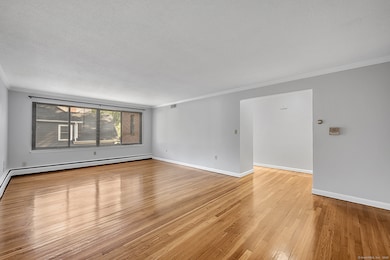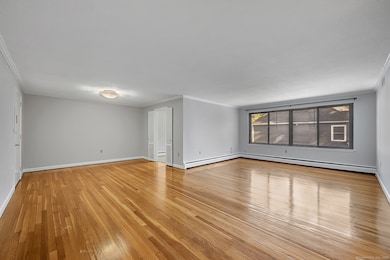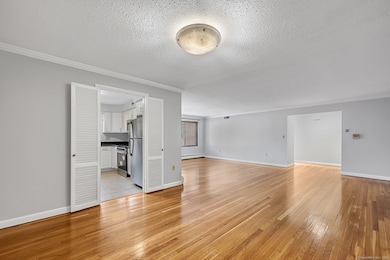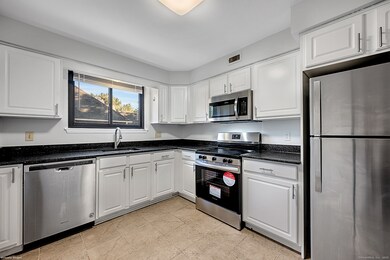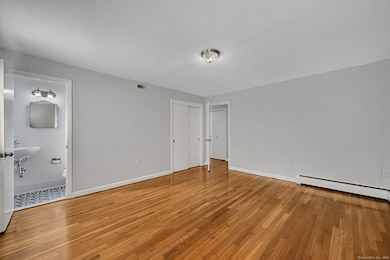9 Concord St Unit B1 West Hartford, CT 06119
Highlights
- Ranch Style House
- Central Air
- Hot Water Heating System
- Whiting Lane School Rated A
- Hot Water Circulator
About This Home
Beautifully maintained 2-bedroom, 1.5-bath condo offering comfort, convenience, and value in one of West Hartford's most desirable locations! Features include hardwood floors, a bright open-concept living/dining area, and a kitchen with granite countertops and modern appliances-dishwasher, range, refrigerator, microwave, and disposal. The primary bedroom includes a private half bath; the second bedroom is perfect for guests or a home office. Enjoy dedicated storage, coin-operated laundry, and one covered garage space plus an additional tandem spot. Heat and hot water included! Conveniently located near West Hartford Center, Elizabeth Park, and downtown Hartford.
Listing Agent
Berkshire Hathaway NE Prop. Brokerage Phone: (860) 402-0520 License #REB.0794836 Listed on: 11/05/2025

Home Details
Home Type
- Single Family
Year Built
- Built in 1963
Lot Details
- Property is zoned RM-1
Parking
- 1 Car Garage
Home Design
- 1,185 Sq Ft Home
- Ranch Style House
Kitchen
- Oven or Range
- Microwave
- Dishwasher
- Disposal
Bedrooms and Bathrooms
- 2 Bedrooms
Basement
- Partial Basement
- Shared Basement
Schools
- Whiting Lane Elementary School
- King Philip Middle School
- Hall High School
Utilities
- Central Air
- Hot Water Heating System
- Heating System Uses Natural Gas
- Hot Water Circulator
Community Details
- Pets Allowed with Restrictions
Listing and Financial Details
- Assessor Parcel Number 2483927
Map
Property History
| Date | Event | Price | List to Sale | Price per Sq Ft | Prior Sale |
|---|---|---|---|---|---|
| 11/23/2025 11/23/25 | Price Changed | $2,200 | -4.3% | $2 / Sq Ft | |
| 11/13/2025 11/13/25 | Price Changed | $2,300 | -4.2% | $2 / Sq Ft | |
| 11/05/2025 11/05/25 | For Rent | $2,400 | 0.0% | -- | |
| 10/31/2025 10/31/25 | Sold | $245,000 | 0.0% | $207 / Sq Ft | View Prior Sale |
| 09/19/2025 09/19/25 | Pending | -- | -- | -- | |
| 09/10/2025 09/10/25 | For Sale | $245,000 | -- | $207 / Sq Ft |
Source: SmartMLS
MLS Number: 24138322
- 237 Fern St Unit 314
- 518 Prospect Ave
- 48 Walkley Rd
- 16 Lilley Rd
- 478 Prospect Ave
- 28 Whitney St
- 62 Whitney St
- 16 Lockwood Terrace
- 39 Fairlawn St
- 120 Whitney St
- 2 Rodney St
- 24 Troy St
- 260 Oxford St Unit 262
- 102 Rowe Ave
- 276 Oxford St Unit 278
- 45 Warrenton Ave Unit 47
- 90-92 Rowe Ave
- 14 Gray St Unit 16
- 126 Heath St
- 59 Milton St
- 8-14 Concord St
- 745-749 Farmington Ave
- 636 Prospect Ave
- 27 Walkley Rd
- 50 Fairview St Unit 50
- 787 Farmington Ave Unit 1D
- 603 Farmington Ave
- 39 Maplewood Ave
- 52-54 Oxford St
- 95 Fern St Unit 6
- 806-816 Farmington Ave
- 118 Warrenton Ave Unit 3
- 91 Maplewood Ave Unit 3
- 91 Maplewood Ave Unit 2
- 62 Whitney St
- 52 Quaker Ln S
- 186 S Highland St Unit Floor 1
- 117 Whitney St Unit 3rd Fl
- 184 S Highland St Unit 5
- 184 S Highland St Unit FL 1
