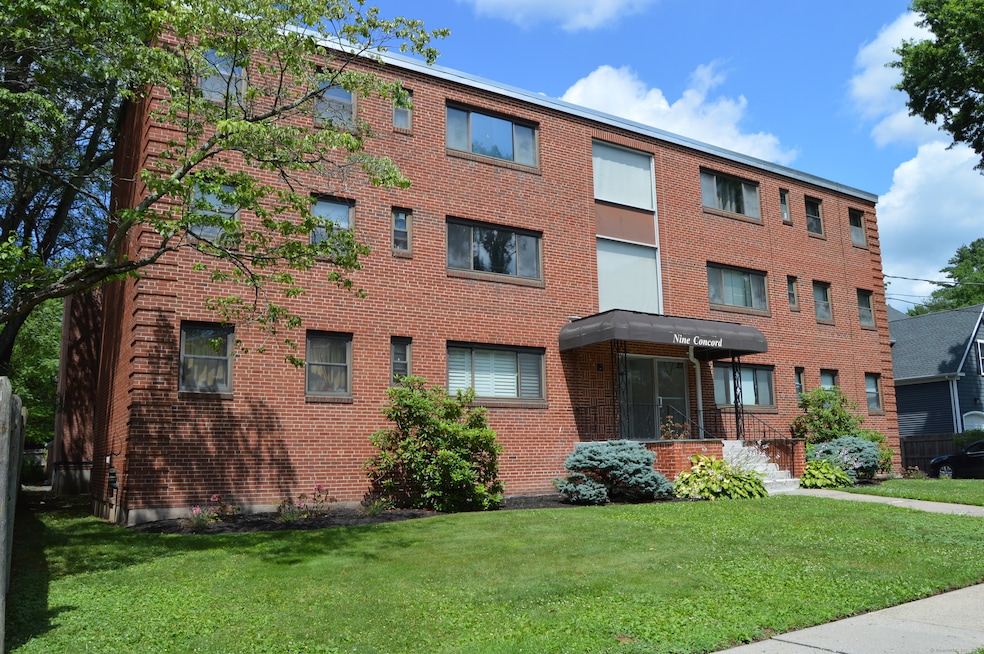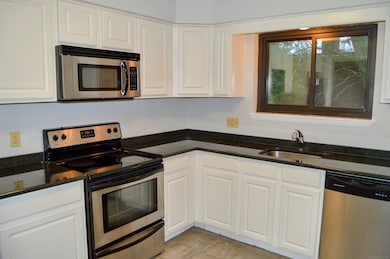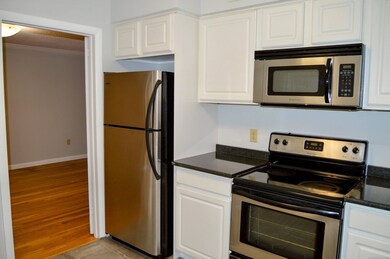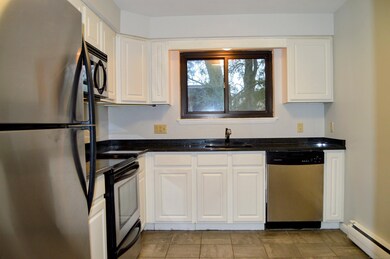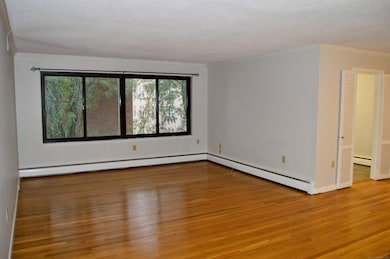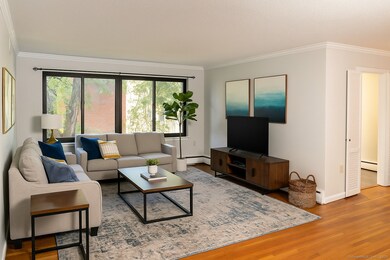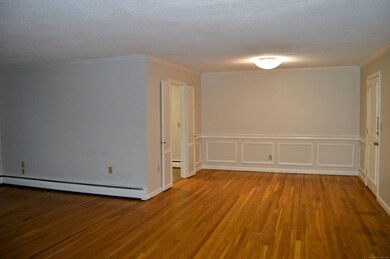9 Concord St Unit C2 West Hartford, CT 06119
Highlights
- Ranch Style House
- End Unit
- Hot Water Circulator
- Whiting Lane School Rated A
- Central Air
- Hot Water Heating System
About This Home
2-Bedroom Condo in Prime West Hartford Location - Heat and Water included!! Only 1 month security required. The Landlord is also offering a $250 Home Goods gift card to the applicant selected as the next tenant, provided that a lease is executed by all parties no later than October 31, 2025. This wonderfully maintained 2-bedroom, 1.1-bath condo offer comfort, convenience, and an unbeatable value! Situated in a secure building with locked front and rear entries, and elevator for your convenience. Inside, enjoy gorgeous hardwood floors, a spacious open-concept living and dining area, and a well-appointed kitchen featuring granite countertops, disposal, dishwasher, range, refrigerator, and microwave. The primary bedroom includes a private half bath for added comfort. This is a home that provides peace of mind along with additional amenities such as dedicated storage space, and convenient coin-operated laundry facilities in the basement. With two reserved off-street parking spaces, this condo makes daily life easy. You'll love the location just minutes from West Hartford Center, Elizabeth Park, and with an easy commute to Hartford. Don't miss this opportunity to live in one of West Hartford's most desirable areas with everything you need right at your doorstep!
Listing Agent
Berkshire Hathaway NE Prop. Brokerage Phone: (860) 604-5675 License #RES.0793972 Listed on: 08/27/2025

Property Details
Home Type
- Apartment
Year Built
- Built in 1963
Home Design
- 1,185 Sq Ft Home
- Ranch Style House
Kitchen
- Electric Range
- Microwave
- Dishwasher
Bedrooms and Bathrooms
- 2 Bedrooms
Basement
- Basement Fills Entire Space Under The House
- Shared Basement
- Basement Storage
Utilities
- Central Air
- Hot Water Heating System
- Heating System Uses Natural Gas
- Hot Water Circulator
Additional Features
- Laundry on lower level
- End Unit
Listing and Financial Details
- Assessor Parcel Number 2530101
Community Details
Pet Policy
- Pets Allowed
Additional Features
- 12 Units
- Coin Laundry
Map
Source: SmartMLS
MLS Number: 24122181
- 237 Fern St Unit 314
- 48 Walkley Rd
- 520 Prospect Ave
- 518 Prospect Ave
- 16 Lilley Rd
- 478 Prospect Ave
- 62 Whitney St
- 16 Lockwood Terrace
- 24 Troy St
- 120 Whitney St
- 2 Rodney St
- 260 Oxford St Unit 262
- 90-92 Rowe Ave
- 51 Bretton Rd
- 45 Warrenton Ave Unit 47
- 14 Gray St Unit 16
- 21 Warren Terrace
- 126 Heath St
- 137 Girard Ave
- 54 James St Unit 56
- 9 Concord St Unit B1
- 8-14 Concord St
- 6 Highland St Unit C1
- 745-749 Farmington Ave
- 636 Prospect Ave
- 27 Walkley Rd
- 50 Fairview St Unit 50
- 34 Fairview St
- 603 Farmington Ave
- 39 Maplewood Ave
- 52-54 Oxford St
- 575 Farmington Ave Unit 403
- 208 Oxford St Unit 210
- 806-816 Farmington Ave
- 118 Warrenton Ave Unit 3
- 91 Maplewood Ave Unit 3
- 91 Maplewood Ave Unit 2
- 62 Whitney St
- 182 Arnoldale Rd
- 62 Quaker Ln S
