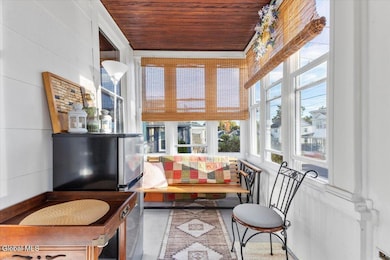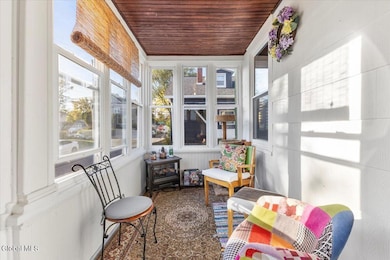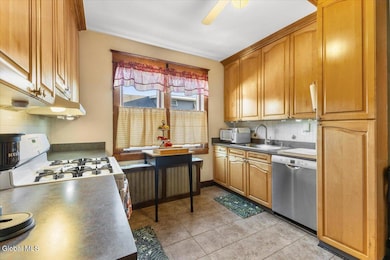9 Corthell St Albany, NY 12205
Estimated payment $1,654/month
Highlights
- Freestanding Bathtub
- Mud Room
- 1 Car Detached Garage
- Wood Flooring
- No HOA
- Enclosed Patio or Porch
About This Home
Welcome home to this storybook bungalow that feels like a warm hug the moment you step inside. Nestled in the heart of South Colonie, this cozy cutie is where life's best moments unfold - slow mornings with coffee on the front porch, laughter-filled summer evenings, and quiet nights where everything feels just right. This 3-bedroom, 2-bath home offers flexibility with a first-floor bedroom and full bath featuring a classic clawfoot tub, a formal dining room for gatherings, and a sunlit living area with timeless character. Upstairs, the primary suite with its own ensuite full bath provides a peaceful retreat after a long day. Filled with charm and thoughtful updates, this home blends comfort and simplicity with ease. The newer kitchen cabinets and appliances, fresh paint, and beautifully maintained hardwood floors create a bright, inviting space that's easy to imagine decorating for the holidays, hosting Sunday brunch, or curling up for movie night. Pride of ownership shines through every detail from the full spray-foam insulation for energy efficiency to the new fencing, garage door opener, kitchen updates, and freshly recoated front steps. With a one-car garage and full basement, you'll have plenty of storage and functionality. With low taxes, a prime location near restaurants, shopping, parks, and schools, and true move-in-ready condition, 9 Corthell offers an incredible opportunity to own a home that feels every bit as special as it looks. All that's left to do is move in and make it your own.
Home Details
Home Type
- Single Family
Est. Annual Taxes
- $3,341
Year Built
- Built in 1920 | Remodeled
Lot Details
- 3,049 Sq Ft Lot
- Property is Fully Fenced
- Level Lot
- Property is zoned Single Residence
Parking
- 1 Car Detached Garage
- Garage Door Opener
- Driveway
Home Design
- Bungalow
- Block Foundation
- Asphalt
Interior Spaces
- 1,209 Sq Ft Home
- 2-Story Property
- Built-In Features
- Crown Molding
- Paddle Fans
- Mud Room
- Living Room
- Dining Room
- Partially Finished Attic
Kitchen
- Gas Oven
- Ice Maker
- Dishwasher
Flooring
- Wood
- Tile
- Vinyl
Bedrooms and Bathrooms
- 3 Bedrooms
- Walk-In Closet
- Bathroom on Main Level
- 2 Full Bathrooms
- Freestanding Bathtub
Laundry
- Dryer
- Washer
Basement
- Basement Fills Entire Space Under The House
- Laundry in Basement
Outdoor Features
- Enclosed Patio or Porch
- Exterior Lighting
Schools
- Roessleville Elementary School
- Colonie Central High School
Utilities
- No Cooling
- Heating System Uses Natural Gas
- Hot Water Heating System
- Gas Water Heater
- High Speed Internet
- Cable TV Available
Community Details
- No Home Owners Association
Listing and Financial Details
- Legal Lot and Block 38.000 / 3
- Assessor Parcel Number 012689 53.11-3-38
Map
Home Values in the Area
Average Home Value in this Area
Tax History
| Year | Tax Paid | Tax Assessment Tax Assessment Total Assessment is a certain percentage of the fair market value that is determined by local assessors to be the total taxable value of land and additions on the property. | Land | Improvement |
|---|---|---|---|---|
| 2024 | $3,265 | $67,500 | $13,500 | $54,000 |
| 2023 | $3,154 | $67,500 | $13,500 | $54,000 |
| 2022 | $3,078 | $67,500 | $13,500 | $54,000 |
| 2021 | $3,038 | $67,500 | $13,500 | $54,000 |
| 2020 | $2,959 | $67,500 | $13,500 | $54,000 |
| 2019 | $1,418 | $67,500 | $13,500 | $54,000 |
| 2018 | $2,879 | $67,500 | $13,500 | $54,000 |
| 2017 | $0 | $67,500 | $13,500 | $54,000 |
| 2016 | $3,097 | $67,500 | $13,500 | $54,000 |
| 2015 | -- | $67,500 | $13,500 | $54,000 |
| 2014 | -- | $67,500 | $13,500 | $54,000 |
Property History
| Date | Event | Price | List to Sale | Price per Sq Ft | Prior Sale |
|---|---|---|---|---|---|
| 11/13/2025 11/13/25 | Pending | -- | -- | -- | |
| 11/07/2025 11/07/25 | Price Changed | $265,000 | -1.9% | $219 / Sq Ft | |
| 10/23/2025 10/23/25 | For Sale | $270,000 | +120.4% | $223 / Sq Ft | |
| 02/28/2017 02/28/17 | Sold | $122,500 | -1.9% | $101 / Sq Ft | View Prior Sale |
| 01/17/2017 01/17/17 | Pending | -- | -- | -- | |
| 01/09/2017 01/09/17 | Price Changed | $124,900 | -3.8% | $103 / Sq Ft | |
| 12/06/2016 12/06/16 | Price Changed | $129,900 | -3.7% | $107 / Sq Ft | |
| 11/19/2016 11/19/16 | Price Changed | $134,900 | -3.6% | $112 / Sq Ft | |
| 10/31/2016 10/31/16 | For Sale | $139,900 | -- | $116 / Sq Ft |
Purchase History
| Date | Type | Sale Price | Title Company |
|---|---|---|---|
| Warranty Deed | $195,000 | None Available | |
| Deed | $68,900 | -- |
Mortgage History
| Date | Status | Loan Amount | Loan Type |
|---|---|---|---|
| Open | $1,246,001 | FHA |
Source: Global MLS
MLS Number: 202528303
APN: 012689-053-011-0003-038-000-0000
- 49 Osborne Rd
- 1169 Central Ave
- 26 Winthrop St
- 22 Natick St
- 14 Woodside Ave
- 25 Brigadier St
- 12 Arcadia Ct
- 21 Tremont St
- 30 Austain Ave
- 241 Sand Creek Rd
- 103 Frederick Ave
- 5 Lockrow Blvd
- 6 Stover Place
- 181 Brevator St
- 179 Brevator St
- 34 Russell Rd
- 82 Wilkins Ave
- 39 Buell St
- 13 Washington Ave
- 38 Danker Ave







