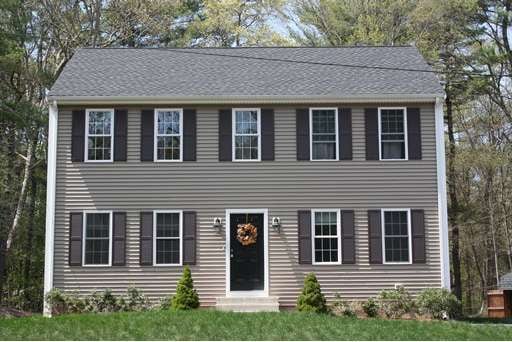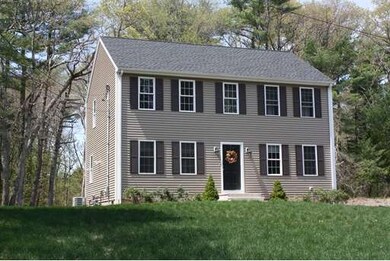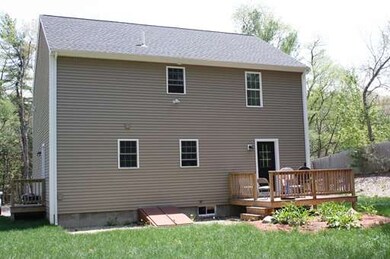
9 Cottage St Middleboro, MA 02346
About This Home
As of July 2015Beautiful, Quiet Setting on Private/Dead-End Street; 3 Year Old Colonial with 3 Bedroom, 1.5 Baths and 1st Floor Laundry; Hardwood Eat-In Kitchen, Living Room & Dining Room; Tile Baths; Eat-In Kitchen with Stainless Steel Appliances; Master Bedroom with Large Walk-In Closets; Central Air Conditioning; Natural Gas Heat; 200 Amp Electric; Irrigation System; Easy to Maintain Vinyl Siding; Minutes to I-495 and Commuter Rail to Boston; Call for a Showing Today!
Home Details
Home Type
Single Family
Est. Annual Taxes
$7,376
Year Built
2012
Lot Details
0
Listing Details
- Lot Description: Paved Drive
- Special Features: None
- Property Sub Type: Detached
- Year Built: 2012
Interior Features
- Appliances: Range, Dishwasher, Microwave, Refrigerator
- Has Basement: Yes
- Number of Rooms: 6
- Electric: 200 Amps
- Flooring: Wood, Tile, Wall to Wall Carpet
- Insulation: Full, Fiberglass
- Interior Amenities: Cable Available
- Basement: Full, Bulkhead, Concrete Floor
- Bedroom 2: Second Floor
- Bedroom 3: Second Floor
- Bathroom #1: First Floor
- Bathroom #2: Second Floor
- Kitchen: First Floor
- Laundry Room: First Floor
- Living Room: First Floor
- Master Bedroom: Second Floor
- Master Bedroom Description: Closet - Walk-in, Flooring - Wall to Wall Carpet
- Dining Room: First Floor
Exterior Features
- Roof: Asphalt/Fiberglass Shingles
- Construction: Frame
- Exterior: Vinyl
- Exterior Features: Deck, Gutters, Sprinkler System
- Foundation: Poured Concrete
Garage/Parking
- Parking: Off-Street
- Parking Spaces: 4
Utilities
- Cooling: Central Air
- Heating: Forced Air, Gas
- Cooling Zones: 1
- Heat Zones: 1
- Hot Water: Natural Gas
- Utility Connections: for Electric Range, for Electric Dryer, Washer Hookup
Condo/Co-op/Association
- HOA: No
Ownership History
Purchase Details
Home Financials for this Owner
Home Financials are based on the most recent Mortgage that was taken out on this home.Purchase Details
Home Financials for this Owner
Home Financials are based on the most recent Mortgage that was taken out on this home.Purchase Details
Home Financials for this Owner
Home Financials are based on the most recent Mortgage that was taken out on this home.Purchase Details
Home Financials for this Owner
Home Financials are based on the most recent Mortgage that was taken out on this home.Purchase Details
Home Financials for this Owner
Home Financials are based on the most recent Mortgage that was taken out on this home.Purchase Details
Similar Homes in the area
Home Values in the Area
Average Home Value in this Area
Purchase History
| Date | Type | Sale Price | Title Company |
|---|---|---|---|
| Not Resolvable | $342,000 | -- | |
| Not Resolvable | $50,000 | -- | |
| Not Resolvable | $90,500 | -- | |
| Not Resolvable | $90,500 | -- | |
| Foreclosure Deed | $63,750 | -- | |
| Deed | $220,000 | -- | |
| Deed | $174,800 | -- |
Mortgage History
| Date | Status | Loan Amount | Loan Type |
|---|---|---|---|
| Open | $50,000 | Second Mortgage Made To Cover Down Payment | |
| Open | $303,000 | Stand Alone Refi Refinance Of Original Loan | |
| Closed | $324,900 | New Conventional | |
| Previous Owner | $185,000 | New Conventional | |
| Previous Owner | $46,974 | New Conventional | |
| Previous Owner | $198,000 | Purchase Money Mortgage | |
| Previous Owner | $13,600 | No Value Available | |
| Previous Owner | $122,000 | No Value Available |
Property History
| Date | Event | Price | Change | Sq Ft Price |
|---|---|---|---|---|
| 07/30/2015 07/30/15 | Sold | $342,000 | +0.6% | $193 / Sq Ft |
| 05/16/2015 05/16/15 | Pending | -- | -- | -- |
| 05/14/2015 05/14/15 | For Sale | $339,900 | +275.6% | $192 / Sq Ft |
| 03/16/2012 03/16/12 | Sold | $90,500 | +7.1% | $68 / Sq Ft |
| 03/01/2012 03/01/12 | Pending | -- | -- | -- |
| 02/20/2012 02/20/12 | For Sale | $84,500 | -- | $63 / Sq Ft |
Tax History Compared to Growth
Tax History
| Year | Tax Paid | Tax Assessment Tax Assessment Total Assessment is a certain percentage of the fair market value that is determined by local assessors to be the total taxable value of land and additions on the property. | Land | Improvement |
|---|---|---|---|---|
| 2025 | $7,376 | $550,000 | $170,300 | $379,700 |
| 2024 | $7,458 | $550,800 | $162,200 | $388,600 |
| 2023 | $6,388 | $448,600 | $162,200 | $286,400 |
| 2022 | $5,967 | $388,000 | $141,100 | $246,900 |
| 2021 | $5,963 | $366,500 | $129,600 | $236,900 |
| 2020 | $5,690 | $358,300 | $129,600 | $228,700 |
| 2019 | $5,546 | $358,300 | $129,600 | $228,700 |
| 2018 | $5,120 | $328,200 | $117,800 | $210,400 |
| 2017 | $4,875 | $309,100 | $113,400 | $195,700 |
| 2016 | $4,744 | $298,000 | $103,800 | $194,200 |
| 2015 | $4,537 | $287,500 | $103,500 | $184,000 |
Agents Affiliated with this Home
-
Taunya Baptiste
T
Seller's Agent in 2015
Taunya Baptiste
Southbrook Realty Group, Inc
(508) 345-8288
30 Total Sales
-
Marie Paulsen

Buyer's Agent in 2015
Marie Paulsen
Keller Williams Realty
(508) 728-7333
86 Total Sales
-
Charles Barnes

Seller's Agent in 2012
Charles Barnes
Lifeguard Realty, Inc.
(508) 733-3100
2 Total Sales
Map
Source: MLS Property Information Network (MLS PIN)
MLS Number: 71836466
APN: MIDD-000049-002064


