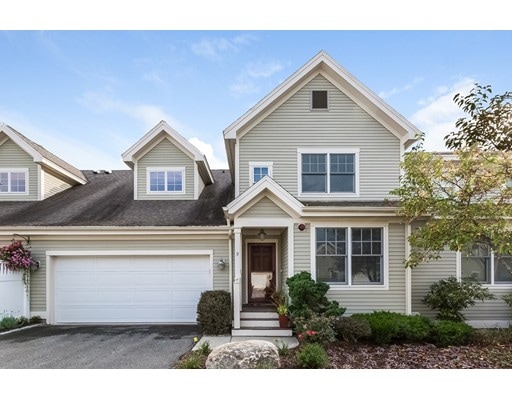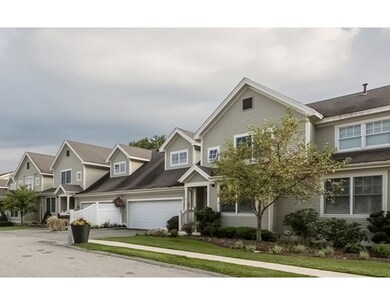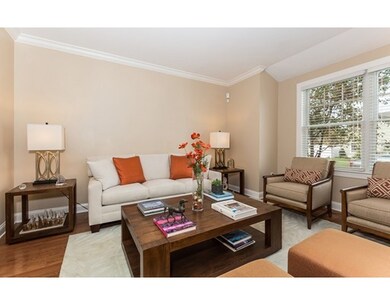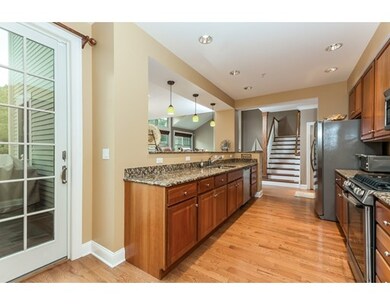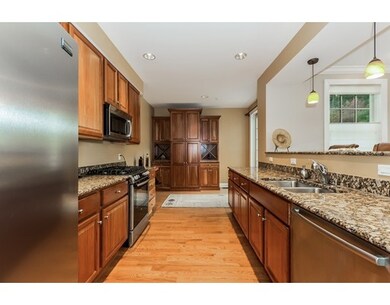
9 Country Club Ln Unit 9 Middleton, MA 01949
About This Home
As of December 2017Welcome to the "Villas at Ironwood", adjacent to renowned Ferncroft Country Club. This handsomely appointed 2 Bedroom, 2.5 Bathroom Town Home is an exceptional offering. Inviting open concept Main Floor with hardwood throughout. Gracious Living Room. Gourmet kitchen with warm cherry cabinets, stainless & granite and features a Breakfast Nook, dining counter and cozy deck for cooking or coffee. Dining Room features atrium doors leading to a large and sunny deck perfect for relaxing or entertaining. Dramatic Family Room with cathedral ceiling and gas fireplace. Second Floor offers an elegant Master Bedroom en suite with custom walk in closet, double vanity, stand up shower, soaking tub and WC. A second Bedroom, second Full Bathroom with tub/shower and linen closet complete the upper living area. Full, oversized, unfinished Basement with abundant storage and potential for additional living area. Heated 2 car Garage attached, prime Middleton location, minutes to Rts. 95 & 1.
Last Agent to Sell the Property
Karen Fogarty
Coldwell Banker Realty - Beverly License #454004622 Listed on: 09/20/2017
Property Details
Home Type
Condominium
Est. Annual Taxes
$8,625
Year Built
2004
Lot Details
0
Listing Details
- Unit Level: 1
- Unit Placement: Street, Middle
- Property Type: Condominium/Co-Op
- CC Type: Condo
- Style: Townhouse, Attached
- Other Agent: 2.50
- Year Round: Yes
- Year Built Description: Actual
- Special Features: None
- Property Sub Type: Condos
- Year Built: 2004
Interior Features
- Has Basement: Yes
- Fireplaces: 1
- Primary Bathroom: Yes
- Number of Rooms: 7
- Amenities: Shopping, Golf Course, Highway Access, Private School, Public School
- Electric: 220 Volts, 200 Amps
- Energy: Insulated Windows, Insulated Doors, Storm Doors, Prog. Thermostat
- Flooring: Tile, Hardwood
- Insulation: Full
- Interior Amenities: Security System, Cable Available, French Doors
- Bedroom 2: Second Floor, 14X11
- Bathroom #1: First Floor, 6X6
- Bathroom #2: Second Floor, 18X11
- Bathroom #3: Second Floor, 10X5
- Kitchen: First Floor, 21X11
- Laundry Room: First Floor
- Living Room: First Floor, 17X15
- Master Bedroom: Second Floor, 23X13
- Master Bedroom Description: Bathroom - Full, Bathroom - Double Vanity/Sink, Ceiling Fan(s), Closet - Walk-in, Closet/Cabinets - Custom Built, Cable Hookup
- Dining Room: First Floor, 14X12
- Family Room: First Floor, 18X17
- No Bedrooms: 2
- Full Bathrooms: 2
- Half Bathrooms: 1
- No Living Levels: 3
- Main Lo: K95001
- Main So: AN1199
Exterior Features
- Construction: Frame
- Exterior: Clapboard
- Exterior Unit Features: Deck, Decorative Lighting, Gutters, Professional Landscaping, Sprinkler System
Garage/Parking
- Garage Parking: Attached
- Garage Spaces: 2
- Parking: Off-Street, Deeded, Paved Driveway
- Parking Spaces: 2
Utilities
- Cooling Zones: 4
- Heat Zones: 4
- Hot Water: Natural Gas
- Utility Connections: for Gas Range, for Electric Dryer, Washer Hookup
- Sewer: City/Town Sewer
- Water: City/Town Water
Condo/Co-op/Association
- Condominium Name: Villas at Ironwood Condominium
- Association Fee Includes: Water, Sewer, Master Insurance, Exterior Maintenance, Road Maintenance, Landscaping, Snow Removal, Refuse Removal, Reserve Funds
- Management: Professional - Off Site
- Pets Allowed: Yes w/ Restrictions
- No Units: 30
- Unit Building: 9
Fee Information
- Fee Interval: Monthly
Schools
- Elementary School: Middletonpublic
- Middle School: Masconomet
- High School: Masconomet
Lot Info
- Assessor Parcel Number: M:0021 A B:0000 L:0009
- Zoning: IH
Ownership History
Purchase Details
Purchase Details
Purchase Details
Home Financials for this Owner
Home Financials are based on the most recent Mortgage that was taken out on this home.Purchase Details
Home Financials for this Owner
Home Financials are based on the most recent Mortgage that was taken out on this home.Similar Home in Middleton, MA
Home Values in the Area
Average Home Value in this Area
Purchase History
| Date | Type | Sale Price | Title Company |
|---|---|---|---|
| Quit Claim Deed | -- | -- | |
| Deed | -- | -- | |
| Deed | $505,000 | -- | |
| Deed | $599,000 | -- |
Mortgage History
| Date | Status | Loan Amount | Loan Type |
|---|---|---|---|
| Open | $282,100 | Stand Alone Refi Refinance Of Original Loan | |
| Previous Owner | $25,000 | Unknown | |
| Previous Owner | $352,000 | New Conventional | |
| Previous Owner | $454,500 | Purchase Money Mortgage | |
| Previous Owner | $377,500 | No Value Available | |
| Previous Owner | $100,000 | No Value Available | |
| Previous Owner | $380,000 | Purchase Money Mortgage |
Property History
| Date | Event | Price | Change | Sq Ft Price |
|---|---|---|---|---|
| 07/21/2025 07/21/25 | For Sale | $1,249,000 | +109.2% | $375 / Sq Ft |
| 12/15/2017 12/15/17 | Sold | $597,000 | -1.7% | $256 / Sq Ft |
| 11/06/2017 11/06/17 | Pending | -- | -- | -- |
| 09/20/2017 09/20/17 | For Sale | $607,500 | +2.3% | $260 / Sq Ft |
| 09/09/2016 09/09/16 | Sold | $594,000 | -2.5% | $255 / Sq Ft |
| 07/29/2016 07/29/16 | Pending | -- | -- | -- |
| 06/21/2016 06/21/16 | Price Changed | $609,000 | -2.5% | $261 / Sq Ft |
| 05/30/2016 05/30/16 | Price Changed | $624,900 | -3.8% | $268 / Sq Ft |
| 05/11/2016 05/11/16 | For Sale | $649,900 | -- | $279 / Sq Ft |
Tax History Compared to Growth
Tax History
| Year | Tax Paid | Tax Assessment Tax Assessment Total Assessment is a certain percentage of the fair market value that is determined by local assessors to be the total taxable value of land and additions on the property. | Land | Improvement |
|---|---|---|---|---|
| 2025 | $8,625 | $725,400 | $0 | $725,400 |
| 2024 | $6,943 | $588,900 | $0 | $588,900 |
Agents Affiliated with this Home
-
N
Seller's Agent in 2025
Nikki Martin
Compass
-
K
Seller's Agent in 2017
Karen Fogarty
Coldwell Banker Realty - Beverly
-
B
Buyer's Agent in 2017
Barbara Thibodeau
Laer Realty
-
T
Seller's Agent in 2016
The Del Greco / McCarthy Realty Group
Keller Williams Realty Evolution
Map
Source: MLS Property Information Network (MLS PIN)
MLS Number: 72231250
APN: MIDD-000021A-000000-000009
- 36 Village Rd Unit 308
- 38 Village Rd Unit 715
- 40 Village Rd Unit 1704 (PH-4)
- 22 Locust St
- 281 Rowley Bridge Rd Unit 7
- 200 North St
- 2 New Meadow Ln
- 11 Lebeau Dr Unit 11
- 466 Newbury St Unit 27
- 526 Maple St
- 62 Alderbrook Dr
- 84 Hill St
- 33 Reservoir Dr
- 22 Campbell Rd
- 26 Delaware Ave
- 178 Dayton St
- 100 Kirkbride Dr Unit 203
- 24 Anna Dr
- 17 Lakeview Ave
- 121 Liberty St
