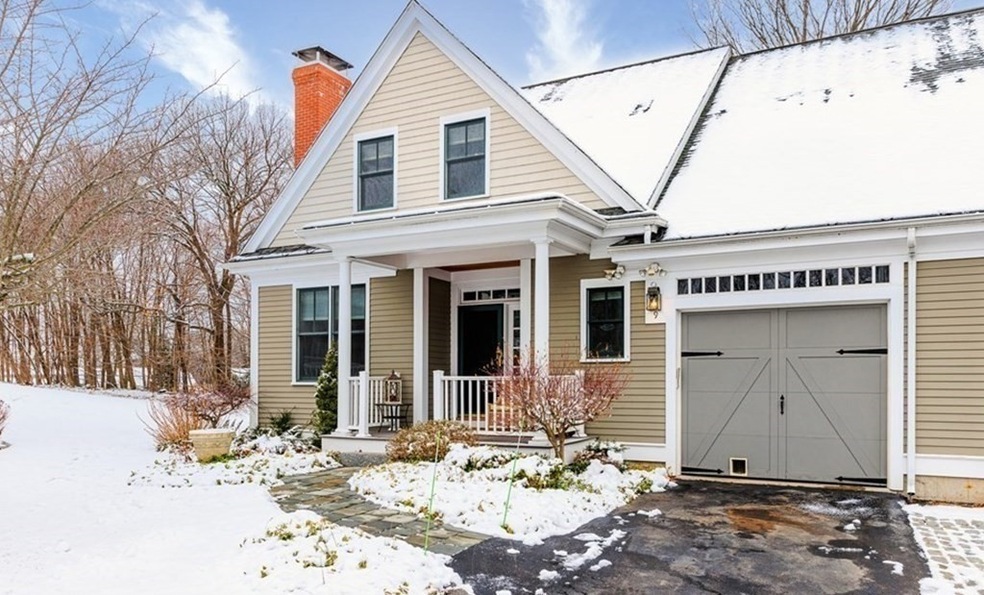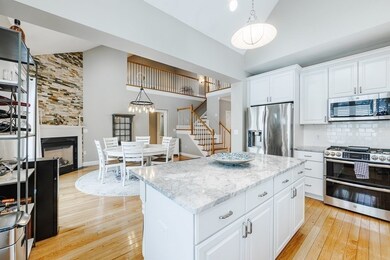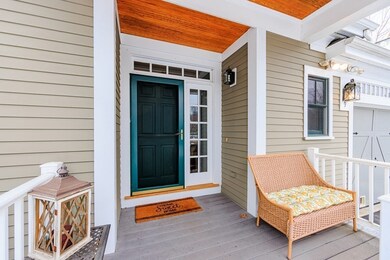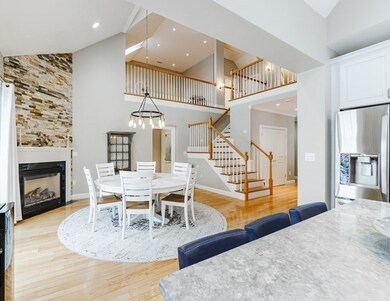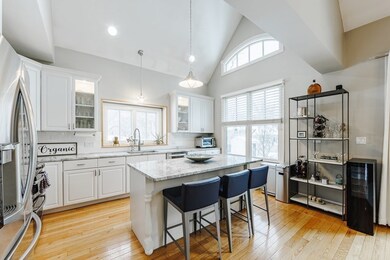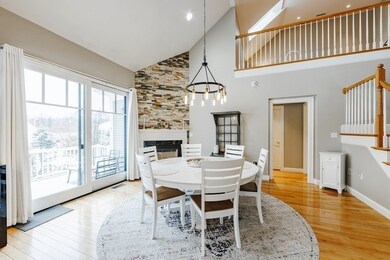
9 Courtyard Place Reading, MA 01867
Highlights
- Fitness Center
- Medical Services
- Custom Closet System
- Alice M. Barrows Elementary School Rated A-
- Spa
- Landscaped Professionally
About This Home
As of April 2023BRIGHT & SPACIOUS & Rarely available is this LARGE END UNIT at JOHNSON WOODS! This expansive home features an OPEN CONCEPT KITCHEN/DINING AREA. Enjoy your WHITE KITCHEN w/NEW QUARTZ COUNTERS & FRESH WHITE BACKSPLASH. Stainless appliances. Cathedral Ceilings make the home feel light & airy. A stunning staircase flanks the first floor. Take your pick, w/TWO FIREPLACES! 1 Gas & the other wood burning! First floor master ensuite w/direct access to the deck. Conveniently located in Johnson Woods, the home features a HUGE WALKOUT BASEMENT, a private patio plus deck and is surrounded by mature plantings and perennial gardens. The size of a single family WITHOUT THE MAINTENANCE! Attached GARAGE. Gorgeous MARBLE MASTER BATH, w/ SOAKING TUB & HUGE SHOWER. There's enough space for everyone with 3.5 BATHS and 4 BEDROOMS!! Just 12 Miles from BOSTON Making this home the perfect spot to commute from!! Don't Delay... Schedule your private showing today! Additional parking available for rent.
Townhouse Details
Home Type
- Townhome
Est. Annual Taxes
- $12,172
Year Built
- Built in 2006
Lot Details
- End Unit
- Stone Wall
- Landscaped Professionally
- Sprinkler System
HOA Fees
- $542 Monthly HOA Fees
Parking
- 1 Car Attached Garage
- Parking Available
- Garage Door Opener
- Driveway
- Open Parking
- Off-Street Parking
Home Design
- Frame Construction
- Shingle Roof
Interior Spaces
- 3,585 Sq Ft Home
- 3-Story Property
- Central Vacuum
- Cathedral Ceiling
- Recessed Lighting
- Light Fixtures
- Insulated Windows
- Window Screens
- Living Room with Fireplace
- 2 Fireplaces
- Sitting Room
- Den
- Home Security System
- Basement
Kitchen
- Microwave
- Dishwasher
- Kitchen Island
- Solid Surface Countertops
- Disposal
Flooring
- Wood
- Wall to Wall Carpet
- Ceramic Tile
Bedrooms and Bathrooms
- 4 Bedrooms
- Primary Bedroom on Main
- Custom Closet System
- Walk-In Closet
- Dual Vanity Sinks in Primary Bathroom
- Soaking Tub
- Bathtub with Shower
- Shower Only
Laundry
- Laundry on main level
- Dryer
- Washer
Eco-Friendly Details
- Whole House Vacuum System
Outdoor Features
- Spa
- Deck
- Rain Gutters
- Porch
Location
- Property is near public transit
- Property is near schools
Schools
- Call Supt Elementary School
- Parker Middle School
- Reading High School
Utilities
- Forced Air Heating and Cooling System
- 3 Cooling Zones
- 3 Heating Zones
- Heating System Uses Natural Gas
- Natural Gas Connected
Listing and Financial Details
- Assessor Parcel Number M:019.007140003.0,4703503
Community Details
Overview
- Association fees include insurance, maintenance structure, road maintenance, ground maintenance, trash, reserve funds
- 250 Units
- Johnson Woods Community
Amenities
- Medical Services
- Shops
- Clubhouse
- Coin Laundry
Recreation
- Fitness Center
Security
- Resident Manager or Management On Site
Ownership History
Purchase Details
Home Financials for this Owner
Home Financials are based on the most recent Mortgage that was taken out on this home.Purchase Details
Purchase Details
Similar Homes in the area
Home Values in the Area
Average Home Value in this Area
Purchase History
| Date | Type | Sale Price | Title Company |
|---|---|---|---|
| Not Resolvable | $833,000 | None Available | |
| Warranty Deed | -- | -- | |
| Warranty Deed | $797,000 | -- |
Mortgage History
| Date | Status | Loan Amount | Loan Type |
|---|---|---|---|
| Open | $350,000 | Purchase Money Mortgage | |
| Open | $550,000 | Stand Alone Refi Refinance Of Original Loan | |
| Closed | $150,000 | Credit Line Revolving | |
| Closed | $633,000 | New Conventional | |
| Previous Owner | $450,000 | Balloon |
Property History
| Date | Event | Price | Change | Sq Ft Price |
|---|---|---|---|---|
| 04/14/2023 04/14/23 | Sold | $1,079,000 | 0.0% | $301 / Sq Ft |
| 01/30/2023 01/30/23 | Pending | -- | -- | -- |
| 01/26/2023 01/26/23 | For Sale | $1,079,000 | +29.5% | $301 / Sq Ft |
| 12/12/2019 12/12/19 | Sold | $833,000 | -2.0% | $232 / Sq Ft |
| 10/28/2019 10/28/19 | Pending | -- | -- | -- |
| 10/15/2019 10/15/19 | Price Changed | $849,900 | -1.1% | $237 / Sq Ft |
| 09/25/2019 09/25/19 | For Sale | $859,000 | -- | $240 / Sq Ft |
Tax History Compared to Growth
Tax History
| Year | Tax Paid | Tax Assessment Tax Assessment Total Assessment is a certain percentage of the fair market value that is determined by local assessors to be the total taxable value of land and additions on the property. | Land | Improvement |
|---|---|---|---|---|
| 2025 | $12,575 | $1,104,000 | $0 | $1,104,000 |
| 2024 | $12,317 | $1,050,900 | $0 | $1,050,900 |
| 2023 | $12,541 | $996,100 | $0 | $996,100 |
| 2022 | $12,172 | $913,100 | $0 | $913,100 |
| 2021 | $11,548 | $836,200 | $0 | $836,200 |
| 2020 | $10,980 | $787,100 | $0 | $787,100 |
| 2019 | $11,200 | $787,100 | $0 | $787,100 |
| 2018 | $10,583 | $763,000 | $0 | $763,000 |
| 2017 | $10,705 | $763,000 | $0 | $763,000 |
| 2016 | $10,981 | $757,300 | $0 | $757,300 |
| 2015 | $11,132 | $757,300 | $0 | $757,300 |
| 2014 | $12,843 | $871,300 | $0 | $871,300 |
Agents Affiliated with this Home
-

Seller's Agent in 2023
Katie Varney
Classified Realty Group
(617) 596-4512
49 in this area
78 Total Sales
Map
Source: MLS Property Information Network (MLS PIN)
MLS Number: 73073832
APN: READ-000019-000714-000003
- 150 Johnson Woods Dr Unit 150
- 163 Johnson Woods Dr Unit 163
- 112 Johnson Woods Dr Unit 102
- 108 Johnson Woods Dr Unit 108
- 27 Green Meadow Dr
- 83 Johnson Woods Dr Unit 83
- 16 Talbot Ln Unit 16
- 2 Inwood Dr Unit 2001
- 2 Inwood Dr Unit 1010
- 20 Talbot Ln Unit 20
- 22 Talbot Ln Unit 22
- 444 Lowell St
- 452 Lowell St
- 150 Grove St
- 2 Suncrest Ave
- 4 Grand St
- 10 Temple St Unit 1
- 71 Winthrop Ave
- 5 Washington St Unit A1
- 119 Bancroft Ave
