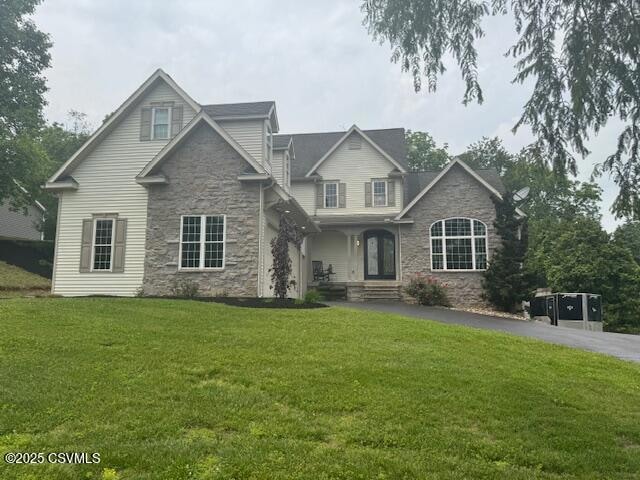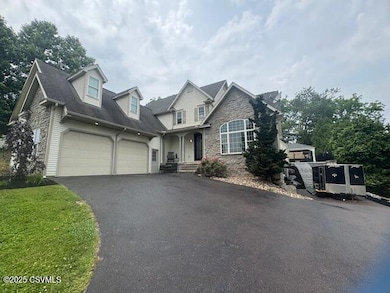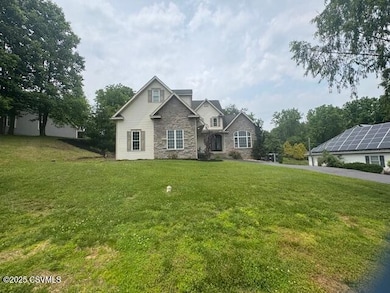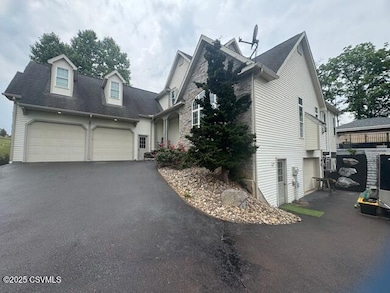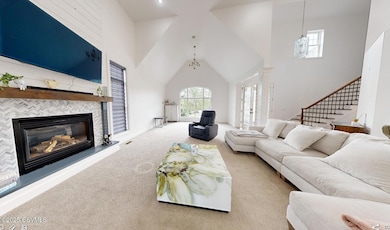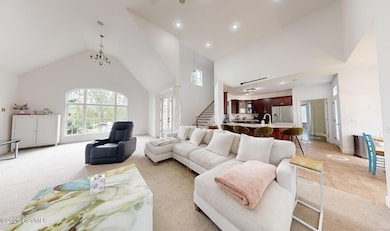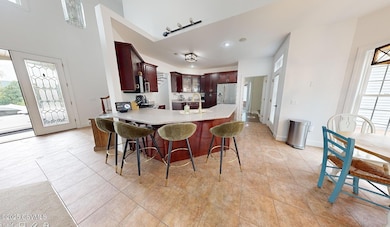9 Crestmont Cir Bloomsburg, PA 17815
Estimated payment $3,482/month
Highlights
- Vaulted Ceiling
- Main Floor Primary Bedroom
- Breakfast Room
- Central Columbia Elementary School Rated A-
- Sun or Florida Room
- Fireplace
About This Home
*Note* This home is available to show and Seller will entertain offers as current contract has a kick-out clause, call or text for details- 570-204-5693. Fantastic contemporary home with luxury upgrades in Central Columbia School District. This home seamlessly blends modern style with everyday comfort and functionality. It has been impeccably maintained and is ready for you to enjoy. The interior features a well-appointed modern kitchen for culinary creativity- centrally located in the vaulted first floor and open to the expansive living room. Here you will find a fireplace flanked by tall bright windows, and a sunroom that opens to the leveled turf yard (no mud to track in!) and a luxury entertaining patio and pavilion.
Home Details
Home Type
- Single Family
Est. Annual Taxes
- $4,858
Year Built
- Built in 2001
Lot Details
- 0.46 Acre Lot
- Property is zoned SR
Parking
- 2 Car Attached Garage
Home Design
- Frame Construction
- Shingle Roof
- Asphalt Roof
- Stone Exterior Construction
- Vinyl Construction Material
- Stone
Interior Spaces
- 3,065 Sq Ft Home
- 2-Story Property
- Vaulted Ceiling
- Fireplace
- Window Treatments
- Living Room
- Breakfast Room
- Sun or Florida Room
- Partially Finished Basement
- Heated Basement
Kitchen
- Range
- Microwave
- Dishwasher
Bedrooms and Bathrooms
- 4 Bedrooms
- Primary Bedroom on Main
- Walk-In Closet
- Primary bathroom on main floor
Laundry
- Laundry Room
- Dryer
- Washer
Utilities
- Central Air
- Heat Pump System
- 200+ Amp Service
- Cable TV Available
Community Details
- Meadowbrook Subdivision
Listing and Financial Details
- Assessor Parcel Number 31 031034000
Map
Home Values in the Area
Average Home Value in this Area
Tax History
| Year | Tax Paid | Tax Assessment Tax Assessment Total Assessment is a certain percentage of the fair market value that is determined by local assessors to be the total taxable value of land and additions on the property. | Land | Improvement |
|---|---|---|---|---|
| 2025 | $4,858 | $69,821 | $0 | $0 |
| 2024 | $4,738 | $69,821 | $10,500 | $59,321 |
| 2023 | $4,529 | $69,821 | $10,500 | $59,321 |
| 2022 | $4,445 | $69,821 | $10,500 | $59,321 |
| 2021 | $4,406 | $69,821 | $10,500 | $59,321 |
| 2020 | $4,255 | $69,821 | $10,500 | $59,321 |
| 2019 | $4,168 | $69,821 | $10,500 | $59,321 |
| 2018 | $4,154 | $69,821 | $10,500 | $59,321 |
| 2017 | $4,760 | $69,821 | $10,500 | $59,321 |
| 2016 | -- | $69,821 | $10,500 | $59,321 |
| 2015 | -- | $69,821 | $10,500 | $59,321 |
| 2014 | -- | $69,821 | $10,500 | $59,321 |
Property History
| Date | Event | Price | List to Sale | Price per Sq Ft |
|---|---|---|---|---|
| 09/29/2025 09/29/25 | Pending | -- | -- | -- |
| 08/25/2025 08/25/25 | Price Changed | $585,000 | -4.1% | $191 / Sq Ft |
| 07/18/2025 07/18/25 | For Sale | $610,000 | -- | $199 / Sq Ft |
Purchase History
| Date | Type | Sale Price | Title Company |
|---|---|---|---|
| Deed | $360,000 | None Available | |
| Warranty Deed | $40,000 | None Available |
Mortgage History
| Date | Status | Loan Amount | Loan Type |
|---|---|---|---|
| Open | $342,000 | New Conventional |
Source: Central Susquehanna Valley Board of REALTORS® MLS
MLS Number: 20-100882
APN: 31-03I-034-00-000
- 1251 Chestnut St
- 1246 Cherry St
- 1311 Sassafras St
- 1 Bittersweet Dr
- 1277 Cherry St
- 11 Amanda Dr
- 1219 Maple St
- 0 Alliance Park Dr
- LOT #3 Sawmill Rd
- 2468 3rd St
- 2882 Lackawanna Ave
- 0 Alliance Park Lot 6 Dr
- 505 Crestwood Dr
- 2301 Old Berwick Rd
- 2144 Old Berwick Rd
- 15 Worman St
- 2729 Old Berwick Rd
- 1912 Old Berwick Rd
- 568 Beilys Rd
- 2884 Old Berwick Rd
