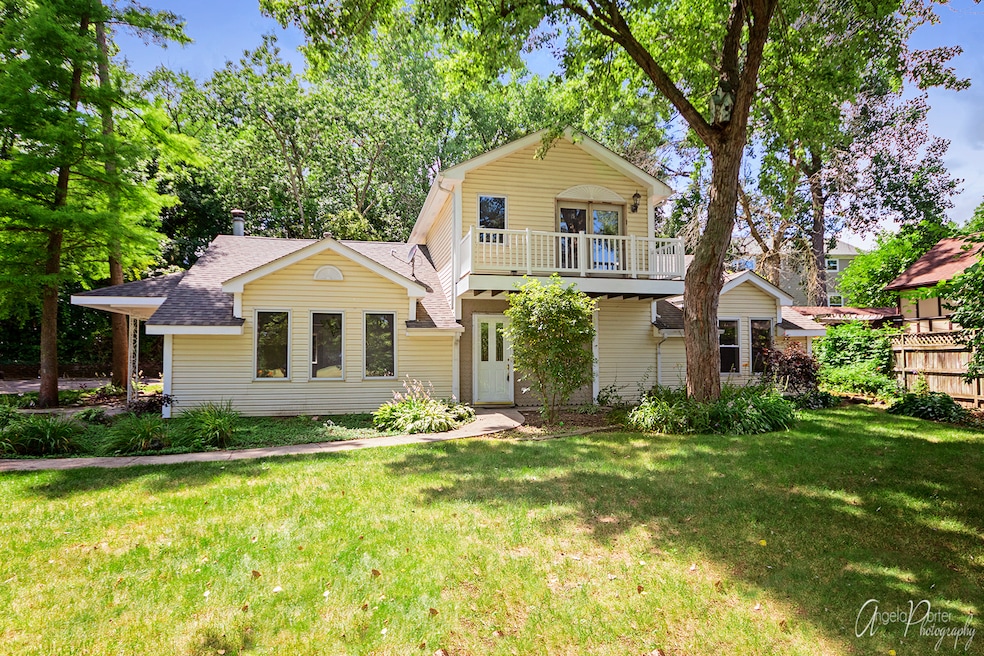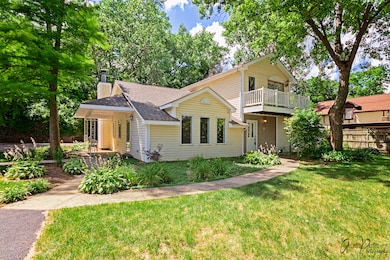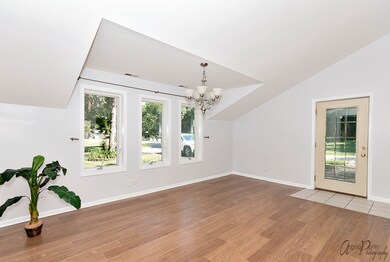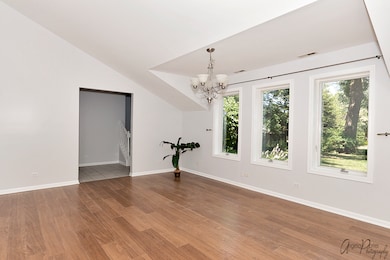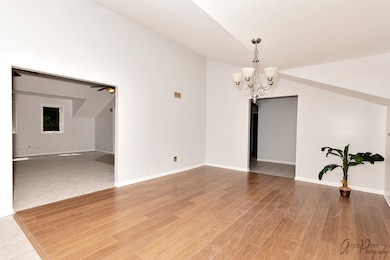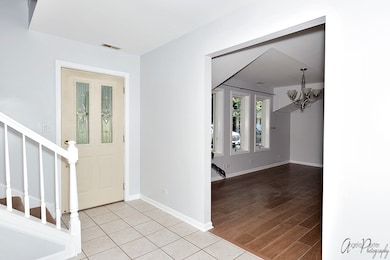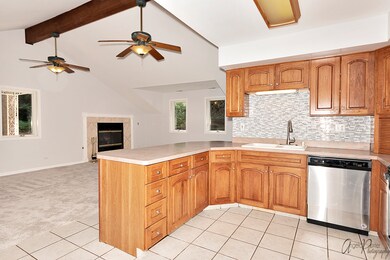
9 Crestview Dr Ingleside, IL 60041
Highlights
- Landscaped Professionally
- Wooded Lot
- Main Floor Bedroom
- Contemporary Architecture
- Vaulted Ceiling
- Loft
About This Home
As of September 2021CHARMING CUSTOM BUILT 4 BEDS / 3 BATHS HOME WITH PRIVATE BALCONY SET IN THE WOODS ON ALMOST 1/2 ACRE! This Home has it All w/ 2 Master Suites, Use Upper Floor As Your Deluxe Getaway, Vaulted Ceilings Through-out, Oversized Living Room (Great Room) w/ Wood Burning Fireplace w/ New Carpeting, Expansive Dining Room w/ Wood Laminate Floors, Updated Kitchen w/ All New Stainless Steel Appliances and Backsplash, Huge Master Bedroom w/ Walk-In Closet and Master Bath, Upstairs an additional Master Bedroom and Suite, Balcony overlooking the Scenic Views, Freshly Painted, Tons of Storage Area on the 2nd Floor, Very Long Driveway and Great for Parking All of Your Toys, 2 Car Detached Garage, Professionally Landscaped, Broker Owned.
Last Agent to Sell the Property
RE/MAX Plaza License #475116618 Listed on: 10/03/2018

Home Details
Home Type
- Single Family
Est. Annual Taxes
- $5,966
Year Built
- 1978
Lot Details
- Landscaped Professionally
- Irregular Lot
- Wooded Lot
HOA Fees
- $5 per month
Parking
- Detached Garage
- Garage Door Opener
- Driveway
- Parking Included in Price
- Garage Is Owned
Home Design
- Contemporary Architecture
- Slab Foundation
- Asphalt Shingled Roof
- Vinyl Siding
Interior Spaces
- Vaulted Ceiling
- Wood Burning Fireplace
- Fireplace With Gas Starter
- Loft
- Storage Room
- Gallery
- Laminate Flooring
- Storm Screens
Kitchen
- Breakfast Bar
- Oven or Range
- Microwave
- Dishwasher
- Disposal
Bedrooms and Bathrooms
- Main Floor Bedroom
- Primary Bathroom is a Full Bathroom
- In-Law or Guest Suite
- Bathroom on Main Level
Laundry
- Laundry on main level
- Dryer
- Washer
Outdoor Features
- Balcony
- Patio
Utilities
- Forced Air Heating and Cooling System
- Heating System Uses Gas
- Well
Listing and Financial Details
- $6,000 Seller Concession
Ownership History
Purchase Details
Home Financials for this Owner
Home Financials are based on the most recent Mortgage that was taken out on this home.Purchase Details
Home Financials for this Owner
Home Financials are based on the most recent Mortgage that was taken out on this home.Purchase Details
Home Financials for this Owner
Home Financials are based on the most recent Mortgage that was taken out on this home.Purchase Details
Home Financials for this Owner
Home Financials are based on the most recent Mortgage that was taken out on this home.Purchase Details
Home Financials for this Owner
Home Financials are based on the most recent Mortgage that was taken out on this home.Similar Homes in Ingleside, IL
Home Values in the Area
Average Home Value in this Area
Purchase History
| Date | Type | Sale Price | Title Company |
|---|---|---|---|
| Warranty Deed | $247,000 | Attorney | |
| Warranty Deed | $184,000 | Chicago Title | |
| Warranty Deed | $243,000 | Attorneys Title Guaranty Fun | |
| Warranty Deed | $219,000 | -- | |
| Warranty Deed | $117,000 | -- |
Mortgage History
| Date | Status | Loan Amount | Loan Type |
|---|---|---|---|
| Open | $97,500 | Credit Line Revolving | |
| Previous Owner | $234,650 | New Conventional | |
| Previous Owner | $180,097 | FHA | |
| Previous Owner | $173,839 | FHA | |
| Previous Owner | $194,400 | Fannie Mae Freddie Mac | |
| Previous Owner | $187,500 | Balloon | |
| Previous Owner | $186,150 | No Value Available | |
| Previous Owner | $111,150 | No Value Available |
Property History
| Date | Event | Price | Change | Sq Ft Price |
|---|---|---|---|---|
| 09/08/2021 09/08/21 | Sold | $247,000 | -5.0% | $101 / Sq Ft |
| 08/01/2021 08/01/21 | Pending | -- | -- | -- |
| 07/22/2021 07/22/21 | For Sale | $260,000 | +41.3% | $106 / Sq Ft |
| 03/15/2019 03/15/19 | Sold | $184,000 | -3.1% | $75 / Sq Ft |
| 01/31/2019 01/31/19 | Pending | -- | -- | -- |
| 01/09/2019 01/09/19 | Price Changed | $189,900 | -0.7% | $78 / Sq Ft |
| 12/26/2018 12/26/18 | Price Changed | $191,250 | -0.1% | $78 / Sq Ft |
| 12/14/2018 12/14/18 | Price Changed | $191,500 | -0.3% | $78 / Sq Ft |
| 12/07/2018 12/07/18 | Price Changed | $192,000 | -0.3% | $78 / Sq Ft |
| 11/27/2018 11/27/18 | Price Changed | $192,500 | -1.3% | $79 / Sq Ft |
| 11/08/2018 11/08/18 | Price Changed | $195,000 | -1.0% | $80 / Sq Ft |
| 10/24/2018 10/24/18 | Price Changed | $197,000 | -1.5% | $80 / Sq Ft |
| 10/12/2018 10/12/18 | Price Changed | $200,000 | -2.4% | $82 / Sq Ft |
| 10/03/2018 10/03/18 | For Sale | $205,000 | -- | $84 / Sq Ft |
Tax History Compared to Growth
Tax History
| Year | Tax Paid | Tax Assessment Tax Assessment Total Assessment is a certain percentage of the fair market value that is determined by local assessors to be the total taxable value of land and additions on the property. | Land | Improvement |
|---|---|---|---|---|
| 2024 | $5,966 | $86,508 | $11,104 | $75,404 |
| 2023 | $5,966 | $81,496 | $10,461 | $71,035 |
| 2022 | $7,078 | $82,341 | $9,037 | $73,304 |
| 2021 | $6,932 | $77,614 | $8,518 | $69,096 |
| 2020 | $6,906 | $76,504 | $8,396 | $68,108 |
| 2019 | $7,236 | $73,364 | $8,051 | $65,313 |
| 2018 | $6,605 | $67,441 | $8,916 | $58,525 |
| 2017 | $6,461 | $62,336 | $8,241 | $54,095 |
| 2016 | $6,555 | $57,011 | $7,537 | $49,474 |
| 2015 | $6,247 | $53,201 | $7,033 | $46,168 |
| 2014 | $7,324 | $52,886 | $7,521 | $45,365 |
| 2012 | $6,657 | $65,488 | $7,828 | $57,660 |
Agents Affiliated with this Home
-

Seller's Agent in 2021
Yvonne Norton
HomeSmart Connect LLC
(815) 354-9123
1 in this area
14 Total Sales
-

Buyer's Agent in 2021
Naomi Campbell
Coldwell Banker Realty
(847) 370-5065
4 in this area
185 Total Sales
-

Seller's Agent in 2019
Greg Klemstein
RE/MAX
(847) 363-7489
1 in this area
231 Total Sales
Map
Source: Midwest Real Estate Data (MRED)
MLS Number: MRD10102145
APN: 05-15-205-023
- 609 Windsor Dr Unit 8D
- 541 Foxridge Dr Unit 13D
- 570 Windsor Dr Unit 37A
- 601 Fox Ridge Dr
- 35403 N 2nd Ave
- 38 S Maple Ave
- 26778 W Longwood Dr
- 35066 Frontage Rd
- 35065 N Hilldale Dr
- 195 Hollow Way
- 35083 N Sheridan Dr
- 20 S Lake Ave
- 26931 W Marion Ct
- 15 Hillcrest Ave
- 10 S Hickory Ave
- 10 S Maple Ave
- 235 E Grand Ave
- 69 Washington St
- 228 E Grand Ave
- 27335 W Nippersink Rd
