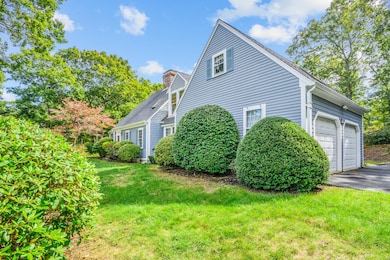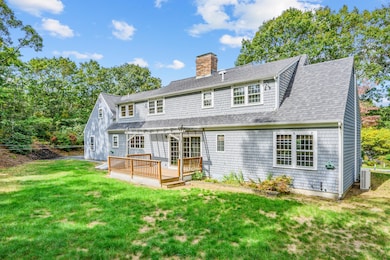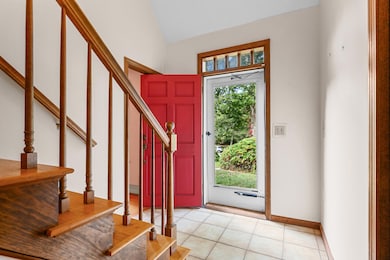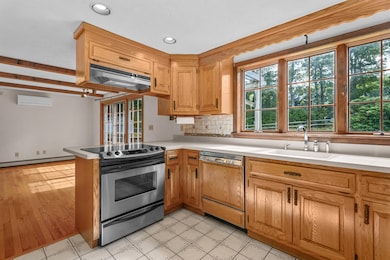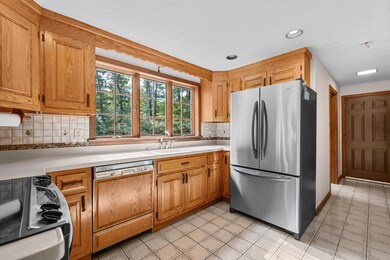9 Crestview Drive Extension Sandwich, MA 02537
Estimated payment $4,849/month
Highlights
- Popular Property
- Medical Services
- Wood Flooring
- Property is near a marina
- Deck
- Main Floor Primary Bedroom
About This Home
Nestled on a private street in East Sandwich, this charming custom-built 3 bedroom, 3.5 bath home exudes classic Cape design, and boasts large room sizes throughout. This property sits prominently on a knoll, and offers nearly 2,600 sq ft of living space, featuring three spacious bedrooms--two of them ensuite. The 1st floor layout includes an open eat-in kitchen with brick fireplace and walk-in pantry, a spacious ensuite primary with walk-in closet, a half bath with laundry, and an abundance of gleaming hardwood floors.Entertain family and friends in the formal dining room, and retire to the spacious living room for after-dinner drinks in front of the 2nd of two wood-burning fireplaces. The home also offers a convenient home office....perfect for remote work or study.Upstairs you'll find the 2nd ensuite bedroom with a large sitting area and enormous walk-in closet, and a sizeable 3rd bedroom serviced by another full bath. Step outside to your private outdoor space, featuring a deck for seasonal entertaining, or to just enjoy the serene surroundings. The property also boasts an attached two-car garage and mini-splits for seasonal comfort.Embrace the tranquility and beauty of this private neighborhood. Come view this home and put your stamp on it to make it yours!
Home Details
Home Type
- Single Family
Est. Annual Taxes
- $8,515
Year Built
- Built in 1985
Lot Details
- 0.73 Acre Lot
- Property fronts a private road
- Near Conservation Area
- Cul-De-Sac
- Cleared Lot
- Property is zoned R-2
Parking
- 2 Car Attached Garage
- Open Parking
Home Design
- Entry on the 1st floor
- Poured Concrete
- Pitched Roof
- Shingle Roof
- Asphalt Roof
- Shingle Siding
- Clapboard
Interior Spaces
- 2,563 Sq Ft Home
- 2-Story Property
- Beamed Ceilings
- Ceiling Fan
- Skylights
- Recessed Lighting
- 2 Fireplaces
- Wood Burning Fireplace
- Living Room
- Dining Room
Kitchen
- Walk-In Pantry
- Electric Range
- Range Hood
- Dishwasher
Flooring
- Wood
- Carpet
- Tile
- Vinyl
Bedrooms and Bathrooms
- 3 Bedrooms
- Primary Bedroom on Main
- Walk-In Closet
- Primary Bathroom is a Full Bathroom
Laundry
- Laundry on main level
- Washer
Basement
- Basement Fills Entire Space Under The House
- Interior Basement Entry
Outdoor Features
- Property is near a marina
- Deck
- Outbuilding
Location
- Property is near place of worship
- Property is near shops
- Property is near a golf course
Utilities
- Cooling Available
- Hot Water Heating System
- Septic Tank
- Private Sewer
Community Details
- No Home Owners Association
- Medical Services
Listing and Financial Details
- Assessor Parcel Number SAND M:0034 B:0018
Map
Home Values in the Area
Average Home Value in this Area
Property History
| Date | Event | Price | List to Sale | Price per Sq Ft |
|---|---|---|---|---|
| 10/07/2025 10/07/25 | For Sale | $779,900 | -- | $304 / Sq Ft |
Source: Cape Cod & Islands Association of REALTORS®
MLS Number: 22505038
- 2 Marie Ln
- 21 Manor Dr
- 20 Crestview Dr
- 394 Quaker Meetinghouse Rd
- 394 Quaker Meeting House Rd
- 49 Atkins Rd
- 49 Atkins Rd
- 390 Massachusetts 6a
- 420 Massachusetts 6a
- 4 Cowslip Path
- 21 Quiet St
- 306 Route 6a
- 306 Route 6a
- 37 Ploughed Neck Rd
- 12 Pine Terrace
- 5 Whiffletree Cir
- 46 Roos Rd
- 363 Service Rd
- 4 Royal Cir
- 15 Surrey Ln
- 5 Anthonys Way
- 19 Westerly Dr
- 2 Grove St
- 118 Knott Ave
- 1 Dexter Ave
- 13 Greenway Cir
- 226 Pimlico Pond Rd
- 65 Pleasant St Unit A
- 29 Williston Rd
- 50 Hane Rd
- 81 Adams St
- 1131 Sandwich Rd
- 84 Mayflower Rd
- 208 Standish Rd Unit WINTER
- 10 Michelle Ln
- 47 Cammett Way
- 1131 Old Stage Rd
- 308 Patriot Way Unit 308
- 45 Moco Rd
- 20 Brigantine Ave

