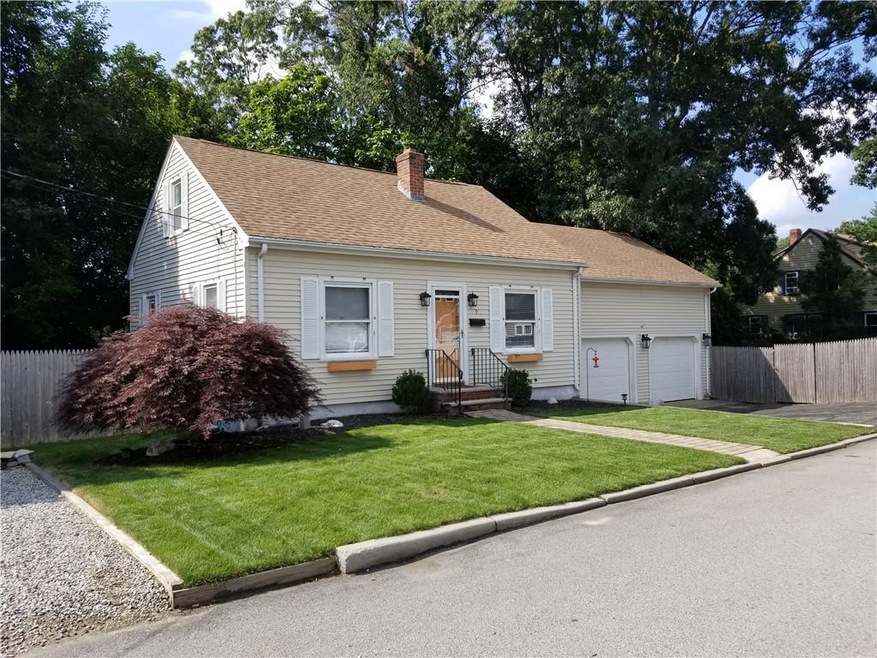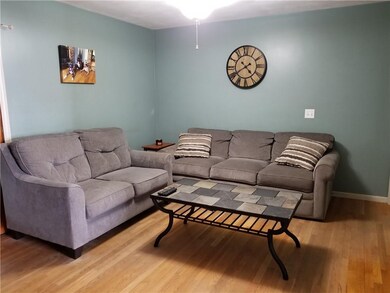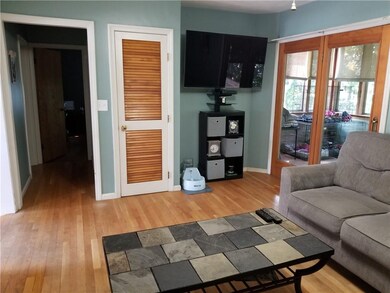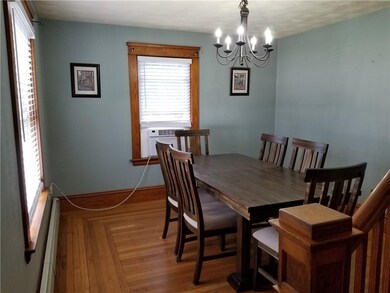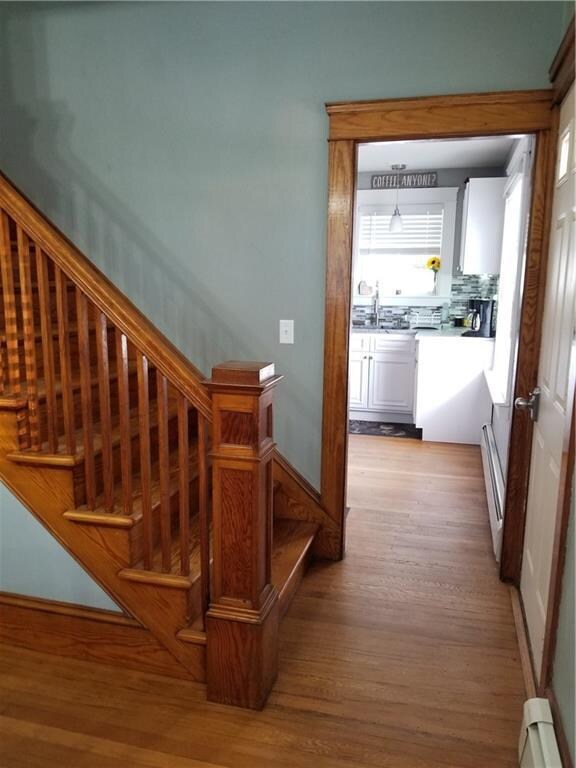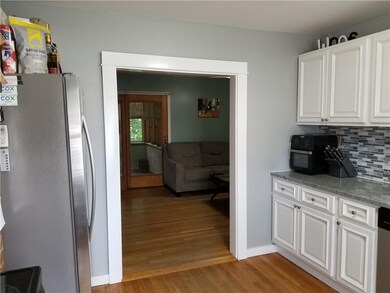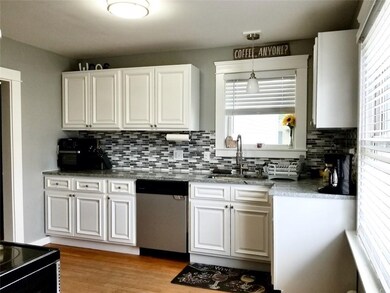
9 Crossland Rd West Warwick, RI 02893
Natick NeighborhoodHighlights
- Golf Course Community
- Wood Flooring
- Cooling Available
- Cape Cod Architecture
- 2 Car Attached Garage
- Public Transportation
About This Home
As of November 2021This 3/4 bedroom home has been meticulously maintained in a wonderful neighborhood with easy access to mall, shopping, restaurants and many leisure activities. Property is situated on 3 lots all enclosed with a new cedar fence. Beautiful kitchen and brand new granite and all stainless steel appliances. One bedroom on the first floor and 2 on the second floor. The lower level is being used as a family room, but may be used as a 4th bedroom. Three season room will make for a nice entertaining area. Hardwood floors throughout and new heating system. Large oversized 2 car garage. SUBJECT TO SELLER FINDING SUITABLE HOUSING.
Last Agent to Sell the Property
Coldwell Banker Realty License #RES.0034458 Listed on: 08/10/2021

Home Details
Home Type
- Single Family
Est. Annual Taxes
- $4,708
Year Built
- Built in 1936
Lot Details
- 0.28 Acre Lot
- Fenced
Parking
- 2 Car Attached Garage
- Driveway
Home Design
- Cape Cod Architecture
- Vinyl Siding
- Concrete Perimeter Foundation
Interior Spaces
- 2-Story Property
Kitchen
- Oven
- Range
- Microwave
- Dishwasher
Flooring
- Wood
- Carpet
Bedrooms and Bathrooms
- 3 Bedrooms
- 1 Full Bathroom
Laundry
- Dryer
- Washer
Partially Finished Basement
- Walk-Out Basement
- Basement Fills Entire Space Under The House
Location
- Property near a hospital
Utilities
- Cooling Available
- Heating System Uses Oil
- Heating System Uses Steam
- 100 Amp Service
- Electric Water Heater
- Satellite Dish
- Cable TV Available
Listing and Financial Details
- Tax Lot 199,200.21
- Assessor Parcel Number 9CROSSLANDRDWWAR
Community Details
Overview
- Brookfield Subdivision
Amenities
- Shops
- Public Transportation
Recreation
- Golf Course Community
Ownership History
Purchase Details
Home Financials for this Owner
Home Financials are based on the most recent Mortgage that was taken out on this home.Purchase Details
Home Financials for this Owner
Home Financials are based on the most recent Mortgage that was taken out on this home.Purchase Details
Home Financials for this Owner
Home Financials are based on the most recent Mortgage that was taken out on this home.Similar Homes in the area
Home Values in the Area
Average Home Value in this Area
Purchase History
| Date | Type | Sale Price | Title Company |
|---|---|---|---|
| Warranty Deed | $297,500 | None Available | |
| Warranty Deed | $205,000 | -- | |
| Warranty Deed | $131,900 | -- |
Mortgage History
| Date | Status | Loan Amount | Loan Type |
|---|---|---|---|
| Open | $308,210 | VA | |
| Previous Owner | $209,407 | VA | |
| Previous Owner | $125,305 | No Value Available | |
| Previous Owner | $128,800 | No Value Available | |
| Previous Owner | $114,750 | No Value Available |
Property History
| Date | Event | Price | Change | Sq Ft Price |
|---|---|---|---|---|
| 07/22/2025 07/22/25 | Pending | -- | -- | -- |
| 07/17/2025 07/17/25 | For Sale | $389,900 | +31.1% | $285 / Sq Ft |
| 11/05/2021 11/05/21 | Sold | $297,500 | +2.6% | $217 / Sq Ft |
| 10/06/2021 10/06/21 | Pending | -- | -- | -- |
| 08/10/2021 08/10/21 | For Sale | $289,900 | +41.4% | $212 / Sq Ft |
| 12/18/2017 12/18/17 | Sold | $205,000 | -10.5% | $164 / Sq Ft |
| 11/18/2017 11/18/17 | Pending | -- | -- | -- |
| 09/22/2017 09/22/17 | For Sale | $229,000 | +73.6% | $183 / Sq Ft |
| 01/31/2013 01/31/13 | Sold | $131,900 | -5.7% | $111 / Sq Ft |
| 01/01/2013 01/01/13 | Pending | -- | -- | -- |
| 09/20/2012 09/20/12 | For Sale | $139,900 | -- | $118 / Sq Ft |
Tax History Compared to Growth
Tax History
| Year | Tax Paid | Tax Assessment Tax Assessment Total Assessment is a certain percentage of the fair market value that is determined by local assessors to be the total taxable value of land and additions on the property. | Land | Improvement |
|---|---|---|---|---|
| 2024 | $4,278 | $228,900 | $67,700 | $161,200 |
| 2023 | $4,193 | $228,900 | $67,700 | $161,200 |
| 2022 | $4,129 | $228,900 | $67,700 | $161,200 |
| 2021 | $4,602 | $200,100 | $67,700 | $132,400 |
| 2020 | $4,602 | $200,100 | $67,700 | $132,400 |
| 2019 | $5,867 | $200,100 | $67,700 | $132,400 |
| 2018 | $4,057 | $155,200 | $67,700 | $87,500 |
| 2017 | $4,083 | $155,200 | $67,700 | $87,500 |
| 2016 | $4,010 | $155,200 | $67,700 | $87,500 |
| 2015 | $3,910 | $150,600 | $67,700 | $82,900 |
| 2014 | $3,824 | $150,600 | $67,700 | $82,900 |
Agents Affiliated with this Home
-
Dave Hackett

Seller's Agent in 2025
Dave Hackett
Mott & Chace Sotheby's Intl.
(401) 500-0057
2 in this area
79 Total Sales
-
Ann Foncellino

Buyer's Agent in 2025
Ann Foncellino
Coldwell Banker Realty
(401) 487-6001
73 Total Sales
-
Elaine Blomenberg

Seller's Agent in 2021
Elaine Blomenberg
Coldwell Banker Realty
(401) 225-0316
1 in this area
5 Total Sales
-
Sandra Robson
S
Seller's Agent in 2017
Sandra Robson
WALLANDER REALTY
(401) 419-6462
8 Total Sales
-
Bruce Lane

Seller's Agent in 2013
Bruce Lane
Lane Ceceri Group
(401) 419-1912
9 in this area
287 Total Sales
-
Mindy Lane
M
Seller Co-Listing Agent in 2013
Mindy Lane
Lane Ceceri Group
(401) 996-2700
Map
Source: State-Wide MLS
MLS Number: 1290594
APN: WWAR-000039-000199-000000
- 11 Crossland Rd
- 9 Linden Dr
- 50 Hopedale Dr
- 50 Lilyana Way
- 54 Lilyana Way
- 789 Natick Ave
- 83 Fessenden St
- 780 Providence St
- 63 Governors Hill Unit 63
- 744 Providence St
- 686 East Ave
- 112 Prospect Hill Ave
- 17 Jennie St
- 1 Lily Ln
- 14 W Natick Rd
- 15 Silver Cup Cir
- 20 Birch View Ct
- 29 Gilcrest Dr
- 12 Hagen Ave
- 1 Penta St
