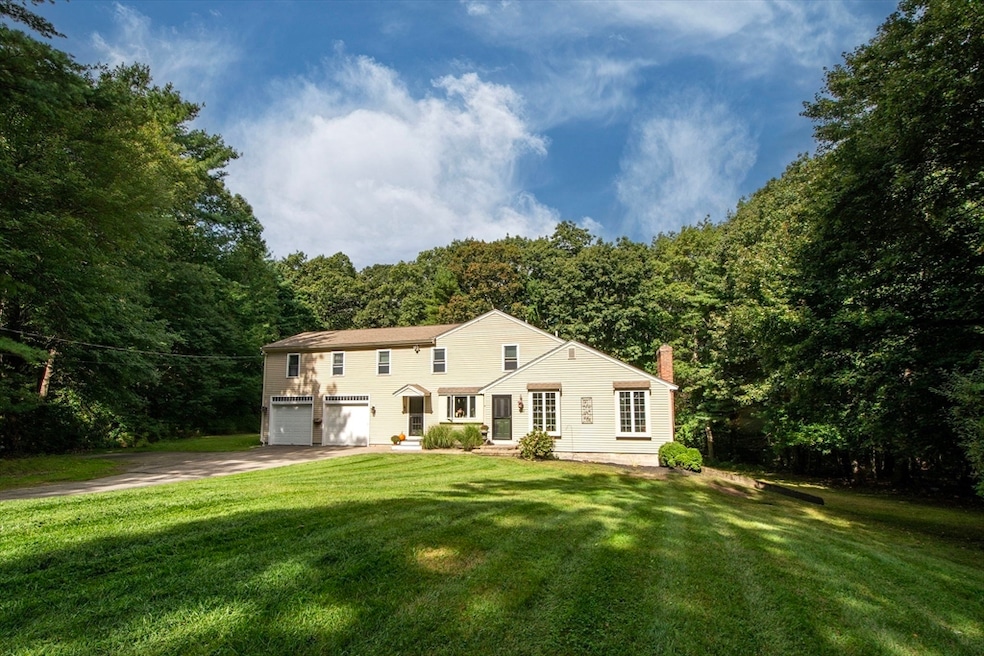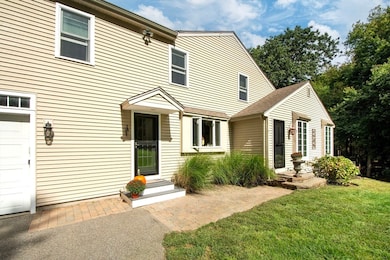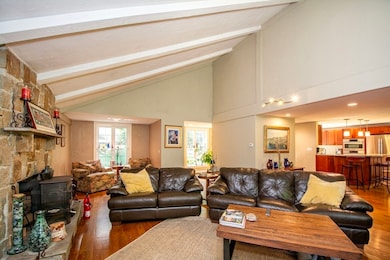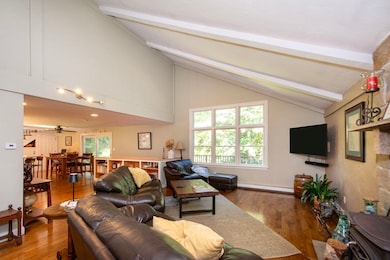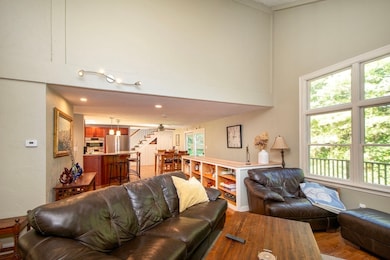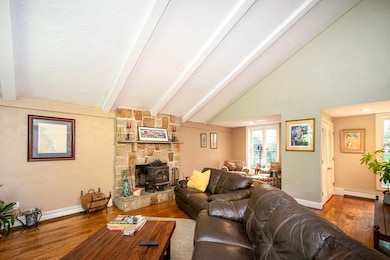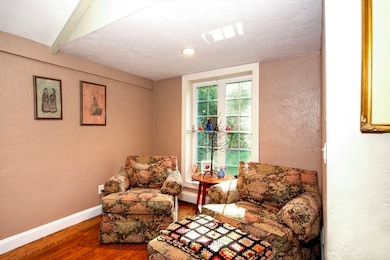9 Cushing Park Rd Scituate, MA 02066
Estimated payment $6,588/month
Highlights
- Golf Course Community
- 1.84 Acre Lot
- Colonial Architecture
- Jenkins Elementary School Rated A-
- Open Floorplan
- Deck
About This Home
Welcome to your private retreat at the end of a quiet cul-de-sac, where every day feels like a getaway! Surrounded by lush conservation land and steps from Cushing Memorial State Park, this 5-bed, 3.5-bath contemporary Colonial offers space, style, and a deep connection to nature. Inside, soaring vaulted ceilings, oversized picture windows, and an open-concept layout create a bright, airy vibe perfect for relaxed living and entertaining. The chef’s kitchen—complete with cherry cabinetry, granite counters, stainless appliances, propane cooktop, and counter seating—is the heart of the home. Upstairs the primary suite features a spa-like bath & walk-in closet & there are 2 additional vaulted-ceiling bedrooms. The walkout lower level includes a family room, 2 bedrooms, full bath, laundry, and storage - ideal for teens or multi-gen living. Sip coffee on the deck, rinse off in the outdoor shower, or unwind in your fenced backyard. A two-car garage and oversized shed complete this rare gem!
Home Details
Home Type
- Single Family
Est. Annual Taxes
- $9,353
Year Built
- Built in 1977 | Remodeled
Lot Details
- 1.84 Acre Lot
- Property fronts a private road
- Fenced Yard
- Gentle Sloping Lot
- Cleared Lot
- Wooded Lot
Parking
- 2 Car Attached Garage
- Driveway
- Open Parking
- Off-Street Parking
Home Design
- Colonial Architecture
- Frame Construction
- Blown Fiberglass Insulation
- Asphalt Roof
- Concrete Perimeter Foundation
Interior Spaces
- Open Floorplan
- Wainscoting
- Vaulted Ceiling
- Ceiling Fan
- Recessed Lighting
- Decorative Lighting
- 1 Fireplace
- Insulated Windows
- Picture Window
- Window Screens
- Sliding Doors
- Insulated Doors
- Storm Doors
Kitchen
- Oven
- Stove
- Range
- Plumbed For Ice Maker
- Dishwasher
- Stainless Steel Appliances
- Kitchen Island
- Solid Surface Countertops
Flooring
- Wood
- Wall to Wall Carpet
- Ceramic Tile
Bedrooms and Bathrooms
- 4 Bedrooms
- Primary bedroom located on second floor
- Walk-In Closet
- Bathtub with Shower
- Separate Shower
- Linen Closet In Bathroom
Laundry
- Dryer
- Washer
Finished Basement
- Walk-Out Basement
- Basement Fills Entire Space Under The House
- Exterior Basement Entry
- Laundry in Basement
Outdoor Features
- Outdoor Shower
- Deck
- Outdoor Storage
- Rain Gutters
Location
- Property is near public transit
- Property is near schools
Utilities
- Window Unit Cooling System
- Pellet Stove burns compressed wood to generate heat
- Baseboard Heating
- 200+ Amp Service
- Electric Water Heater
- Private Sewer
- Cable TV Available
Listing and Financial Details
- Assessor Parcel Number M:057 B:001 L:005A
Community Details
Overview
- No Home Owners Association
- Near Conservation Area
Amenities
- Shops
- Coin Laundry
Recreation
- Golf Course Community
- Tennis Courts
- Community Pool
- Jogging Path
Map
Home Values in the Area
Average Home Value in this Area
Property History
| Date | Event | Price | List to Sale | Price per Sq Ft |
|---|---|---|---|---|
| 10/30/2025 10/30/25 | For Sale | $1,100,000 | 0.0% | $357 / Sq Ft |
| 10/20/2025 10/20/25 | Pending | -- | -- | -- |
| 10/11/2025 10/11/25 | Price Changed | $1,100,000 | -8.3% | $357 / Sq Ft |
| 09/25/2025 09/25/25 | For Sale | $1,199,999 | -- | $389 / Sq Ft |
Source: MLS Property Information Network (MLS PIN)
MLS Number: 73435524
- 48 Neal Gate St
- 16 Salt Meadow Ln
- 49 Cornet Stetson Rd
- 17 Old Oaken Bucket Rd
- 19 Ford Place Unit 3
- 19 Ford Place Unit 1
- 19 Ford Place Unit 4
- 29 Ladds Way Unit 29
- 12 Sassamon Rd
- 2167 Main St
- 28 Riverside Cir
- 26 Damons Point Cir
- 110 Parker St
- 252 Winter St
- 908 Main St
- 3 Cottage Ln
- 3 Webster Farm Way
- 5 Webster Farm Way
- 25 Webster Farm Way
- 23 Webster Farm Way
- 130 Chief Justice Cushing Hwy
- 340-348 Driftway
- 130 Chief Justice Cushing Hwy Unit 213
- 130 Chief Justice Cushing Hwy Unit 410
- 130 Chief Justice Cushing Hwy Unit 408
- 145 Driftway
- 44 Elm St Unit 2
- 44 Elm St Unit 3
- 44 Elm St Unit 1
- 30 Edgewood Ln
- 6 Maple Ave Unit 6A
- 18 Maple Ave
- 272 Central Ave
- 230 Central Ave (Weekly Summer)
- 78 Aberdeen Dr
- 65 Brockton Ave
- 15 10th Ave
- 105 Turner Rd
- 52 Oceanside Dr
- 66 Mann Lot Rd Unit R
