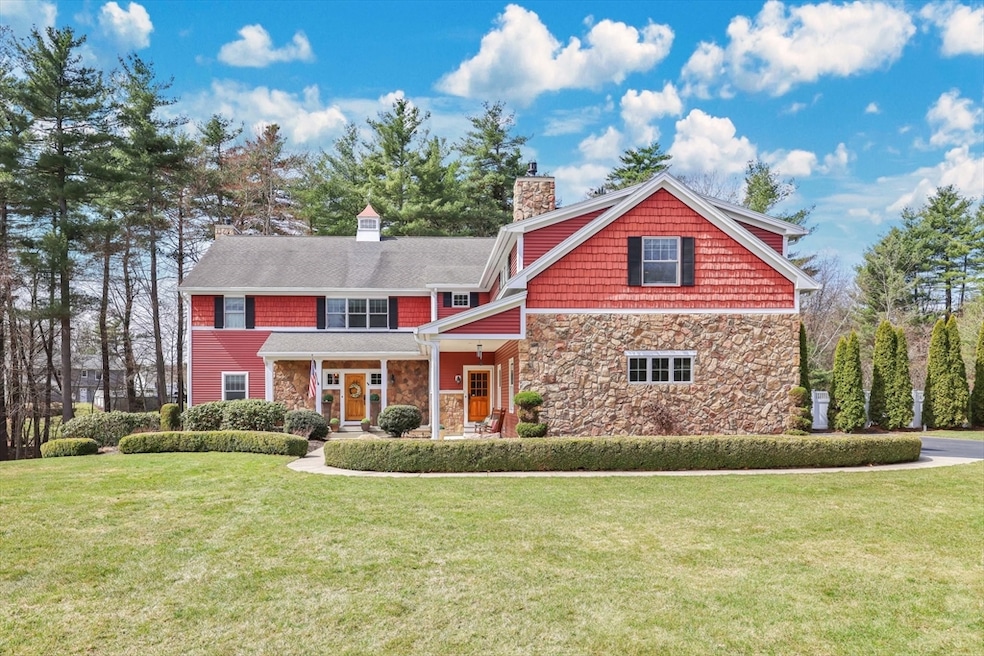
9 Deer Run Holyoke, MA 01040
Highlights
- Wine Cellar
- 2.92 Acre Lot
- Custom Closet System
- Heated In Ground Pool
- Open Floorplan
- Colonial Architecture
About This Home
As of July 2025Discover your dream home with this breathtaking 5196 SF Colonial, boasting 8 rooms, 4 BR & 4 Baths on a sprawling 2.92 acre estate. Step into the elegance with an open-concept 1st floor where a gourmet kitchen awaits, featuring a 6 burner gas stove w/full griddle, dual ovens, walk-in pantry, granite countertops & abundant cabinetry. The dining room with custom paneling & living room exude warmth, hardwood flooring & gas fireplaces, while a fully equipped office keeps you connected. Ascend to the 2nd floor & unwind in an 800 SF primary suite complete w/luxurious steam shower, English soaker tub, dual sinks & a vast walk-in closet w/shelving. A separate HVAC zone ensures ultimate comfort. 3 add'l bedrooms impress with a Jack & Jill bath showcasing a jacuzzi tub, full shower & walk-in closet. Indulge in extras like a wine cellar, finished family room & a 20'X40' heated inground pool w/diving board & slide. Plus, enjoy a 3-car garage, 4-zone heating & 3-zone AC in this exceptional retreat
Home Details
Home Type
- Single Family
Est. Annual Taxes
- $17,394
Year Built
- Built in 2005
Lot Details
- 2.92 Acre Lot
- Cul-De-Sac
- Landscaped Professionally
- Sprinkler System
- Property is zoned RA
Parking
- 3 Car Attached Garage
- Garage Door Opener
Home Design
- Colonial Architecture
- Frame Construction
- Shingle Roof
- Concrete Perimeter Foundation
Interior Spaces
- Open Floorplan
- Central Vacuum
- Ceiling Fan
- Picture Window
- Window Screens
- Wine Cellar
- Living Room with Fireplace
- Dining Room with Fireplace
- 3 Fireplaces
- Home Office
- Home Security System
Kitchen
- Stove
- Range
- Dishwasher
- Solid Surface Countertops
Flooring
- Wood
- Wall to Wall Carpet
- Marble
- Ceramic Tile
Bedrooms and Bathrooms
- 4 Bedrooms
- Fireplace in Primary Bedroom
- Primary bedroom located on second floor
- Custom Closet System
- Walk-In Closet
- 4 Full Bathrooms
- Separate Shower
Laundry
- Laundry on main level
- Dryer
- Washer
Partially Finished Basement
- Walk-Out Basement
- Basement Fills Entire Space Under The House
- Exterior Basement Entry
- Block Basement Construction
Outdoor Features
- Heated In Ground Pool
- Bulkhead
- Deck
- Rain Gutters
- Porch
Utilities
- Forced Air Heating and Cooling System
- 3 Cooling Zones
- 4 Heating Zones
- Heating System Uses Natural Gas
- Gas Water Heater
- Private Sewer
Community Details
- No Home Owners Association
Ownership History
Purchase Details
Home Financials for this Owner
Home Financials are based on the most recent Mortgage that was taken out on this home.Purchase Details
Home Financials for this Owner
Home Financials are based on the most recent Mortgage that was taken out on this home.Similar Home in the area
Home Values in the Area
Average Home Value in this Area
Purchase History
| Date | Type | Sale Price | Title Company |
|---|---|---|---|
| Deed | $895,000 | -- | |
| Deed | $65,000 | -- | |
| Deed | $65,000 | -- |
Mortgage History
| Date | Status | Loan Amount | Loan Type |
|---|---|---|---|
| Open | $760,750 | New Conventional | |
| Previous Owner | $125,000 | No Value Available | |
| Previous Owner | $178,000 | No Value Available | |
| Previous Owner | $250,000 | Purchase Money Mortgage |
Property History
| Date | Event | Price | Change | Sq Ft Price |
|---|---|---|---|---|
| 07/24/2025 07/24/25 | Sold | $895,000 | -10.4% | $173 / Sq Ft |
| 06/15/2025 06/15/25 | Pending | -- | -- | -- |
| 04/11/2025 04/11/25 | For Sale | $999,000 | -- | $193 / Sq Ft |
Tax History Compared to Growth
Tax History
| Year | Tax Paid | Tax Assessment Tax Assessment Total Assessment is a certain percentage of the fair market value that is determined by local assessors to be the total taxable value of land and additions on the property. | Land | Improvement |
|---|---|---|---|---|
| 2025 | $17,394 | $996,200 | $110,300 | $885,900 |
| 2024 | $16,577 | $874,800 | $105,000 | $769,800 |
| 2023 | $15,755 | $839,800 | $105,000 | $734,800 |
| 2022 | $15,048 | $781,300 | $105,000 | $676,300 |
| 2021 | $14,418 | $748,200 | $105,000 | $643,200 |
| 2020 | $13,583 | $711,900 | $105,000 | $606,900 |
| 2019 | $13,598 | $704,900 | $105,000 | $599,900 |
| 2018 | $12,886 | $673,600 | $105,000 | $568,600 |
| 2017 | $12,913 | $673,600 | $105,000 | $568,600 |
| 2016 | $12,558 | $656,800 | $108,000 | $548,800 |
| 2015 | $12,505 | $656,800 | $108,000 | $548,800 |
Agents Affiliated with this Home
-
Joanne Kean
J
Seller's Agent in 2025
Joanne Kean
Park Square Realty
(413) 537-3559
1 in this area
16 Total Sales
-
John Mulryan

Buyer's Agent in 2025
John Mulryan
Lamacchia Realty, Inc.
(508) 713-2212
1 in this area
128 Total Sales
Map
Source: MLS Property Information Network (MLS PIN)
MLS Number: 73358640
APN: HOLY-000204-000000-000076






