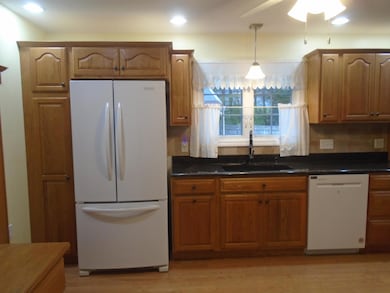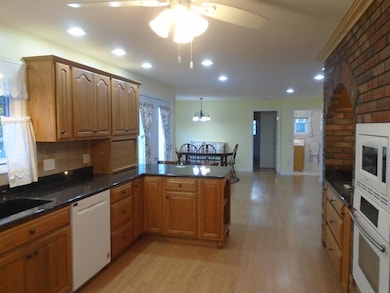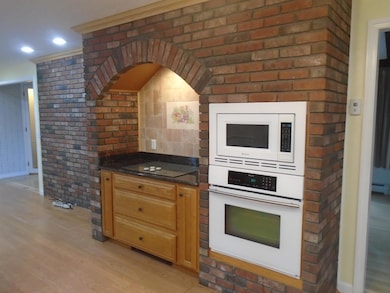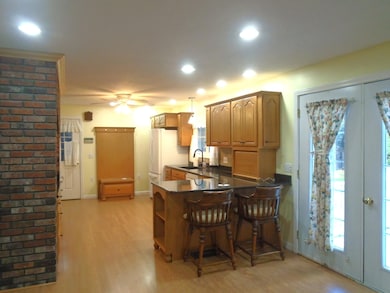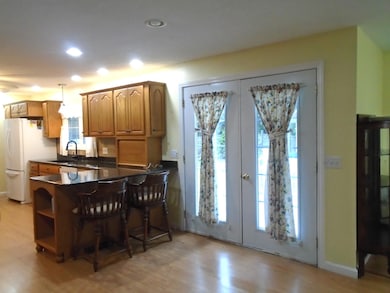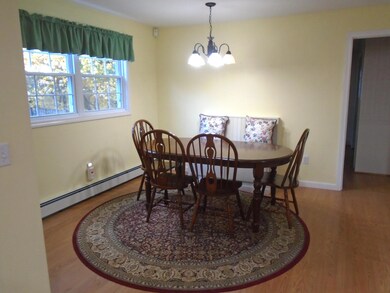9 Dennis St Skowhegan, ME 04976
Estimated payment $1,805/month
Highlights
- Deck
- Ranch Style House
- 2 Fireplaces
- Vaulted Ceiling
- Attic
- Granite Countertops
About This Home
Welcome to 9 Dennis Street! This well-maintained 2-bedroom, 2-bath home is full of desirable features both inside and out. The spacious living room offers vaulted ceilings
and a propane fireplace, creating a warm and inviting atmosphere. The modern kitchen is updated with granite countertops and plenty of cabinet space perfect for everyday living and entertaining. Downstairs, the finished basement family room includes a second full bath and another propane fireplace, offering flexible living space for guests, hobbies, or relaxation. Step outside to a large, fenced-in backyard complete with a two-story outbuilding with electricity ideal for a workshop, studio, or storage. Enjoy outdoor living year-round with a deck and covered patio for grilling or relaxing. No worries
during power outages with the stand-by generator. Located in a quiet Skowhegan neighborhood close to schools, shopping, and downtown amenities. Don't miss this move-in-ready home with space, style, and functionality!
Home Details
Home Type
- Single Family
Est. Annual Taxes
- $3,966
Year Built
- Built in 1975
Lot Details
- 0.43 Acre Lot
- Fenced
- Landscaped
- Level Lot
- Open Lot
Parking
- 2 Car Direct Access Garage
- Parking Storage or Cabinetry
- Automatic Garage Door Opener
- Driveway
Home Design
- Ranch Style House
- Brick Exterior Construction
- Concrete Foundation
- Wood Frame Construction
- Shingle Roof
- Vinyl Siding
- Concrete Perimeter Foundation
Interior Spaces
- Vaulted Ceiling
- 2 Fireplaces
- Family Room
- Living Room
- Dining Room
- Attic
Kitchen
- Built-In Oven
- Cooktop
- Microwave
- Dishwasher
- Granite Countertops
Flooring
- Laminate
- Vinyl
Bedrooms and Bathrooms
- 2 Bedrooms
- 2 Full Bathrooms
Laundry
- Laundry on main level
- Dryer
- Washer
Finished Basement
- Basement Fills Entire Space Under The House
- Interior Basement Entry
- Sump Pump
Outdoor Features
- Deck
- Outbuilding
Location
- City Lot
Utilities
- No Cooling
- Heating System Uses Oil
- Heating System Uses Propane
- Baseboard Heating
- Hot Water Heating System
- Power Generator
Community Details
- No Home Owners Association
- The community has rules related to deed restrictions
Listing and Financial Details
- Tax Lot 108
- Assessor Parcel Number SKOW-000022-000000-000108
Map
Home Values in the Area
Average Home Value in this Area
Tax History
| Year | Tax Paid | Tax Assessment Tax Assessment Total Assessment is a certain percentage of the fair market value that is determined by local assessors to be the total taxable value of land and additions on the property. | Land | Improvement |
|---|---|---|---|---|
| 2024 | $3,966 | $219,500 | $38,500 | $181,000 |
| 2023 | $3,890 | $219,500 | $38,500 | $181,000 |
| 2022 | $3,169 | $181,300 | $26,900 | $154,400 |
| 2021 | $2,993 | $163,100 | $26,900 | $136,200 |
| 2020 | $2,727 | $151,500 | $26,900 | $124,600 |
| 2019 | $2,612 | $151,500 | $26,900 | $124,600 |
| 2018 | $2,757 | $151,500 | $26,900 | $124,600 |
| 2017 | $3,030 | $151,500 | $26,900 | $124,600 |
| 2016 | $2,355 | $123,700 | $22,500 | $101,200 |
| 2015 | $2,264 | $123,700 | $22,500 | $101,200 |
| 2014 | $2,121 | $123,700 | $22,500 | $101,200 |
| 2013 | $2,029 | $123,700 | $22,500 | $101,200 |
Property History
| Date | Event | Price | List to Sale | Price per Sq Ft |
|---|---|---|---|---|
| 10/20/2025 10/20/25 | Price Changed | $279,000 | -6.7% | $133 / Sq Ft |
| 09/29/2025 09/29/25 | For Sale | $299,000 | -- | $142 / Sq Ft |
Source: Maine Listings
MLS Number: 1639155
APN: SKOW-000022-000000-000108
- 7 Island Ave
- 79 Main St Unit 1
- 50 Mountain Ave
- 2 North St Unit 2
- 10 Trista Ln
- 8 Burrill St Unit 1
- 10 Abbott St Unit 2
- 15 Donald St
- 187 Oakland Rd
- 28 North St Unit 1
- 1076 Clinton Ave
- 13 Pleasant Place Unit 3
- 13 Winter St Unit 1
- 6 Cherry Hill Dr
- 10 Water St
- 5 Monument St Unit 1
- 13 Kidder St Unit 4
- 33 Summer St Unit 4
- 36 Summer St Unit 2
- 77 Clinton Ave Unit 204

