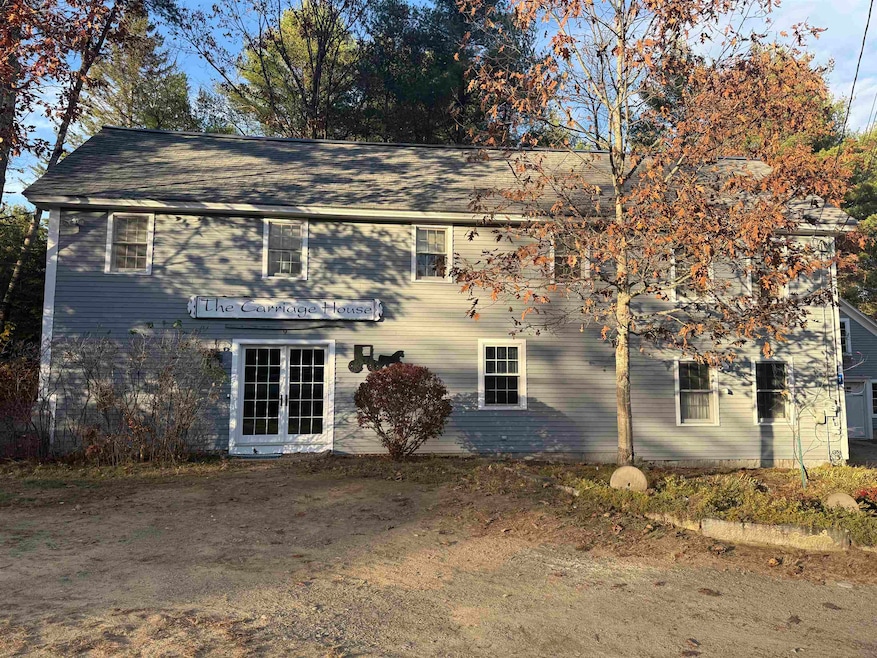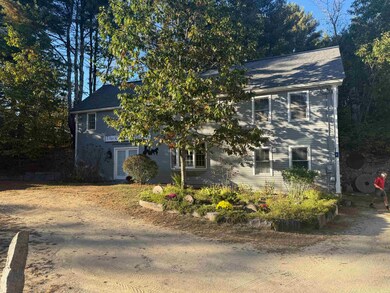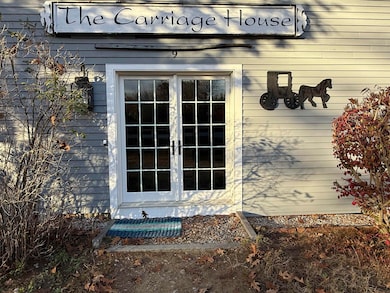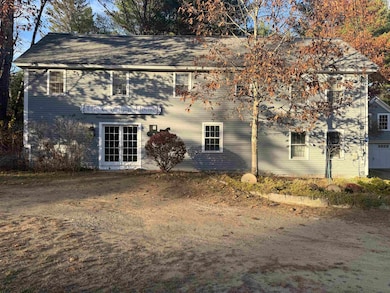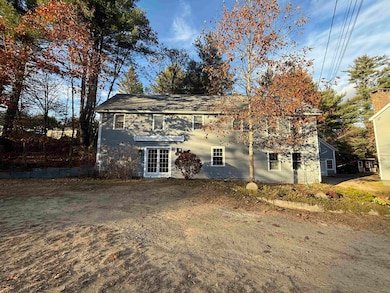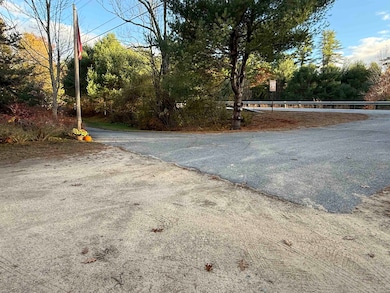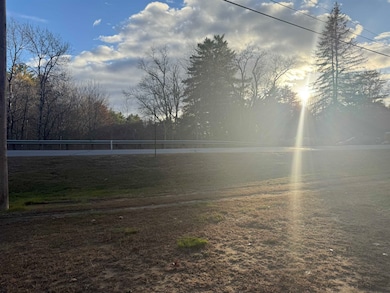9 Depot Rd Unit Carriage House Chichester, NH 03258
Highlights
- Water Access
- Colonial Architecture
- Great Room
- River Front
- Loft
- Mud Room
About This Home
A beautifully refinished carriage house with loft. Thoughtful updates make everyday living both easy and efficient. This home is strategically well insulated. The custom double-layered storm window inserts will keep the heat in without compromising its classic appeal. Newly installed french doors and the drafty bay window replaced. Even better, the heat, dryer, hot water, and stove all run on propane (which averages $200/month.) AND ready to heat with a nearly full tank -saving on the moving expenses. Additional features include: 2 bathrooms, an adorable kitchenette, and in-unit laundry, private entry and dedicated parking. location just 20 mins to Concord, A true must-see — combining rustic charm with modern efficiency! Owner occupied detached rental- applicants with pets will not be considered.
Home Details
Home Type
- Single Family
Year Built
- Built in 1900
Lot Details
- 1.43 Acre Lot
- River Front
- Landscaped
Parking
- Gravel Driveway
Home Design
- Colonial Architecture
- Fixer Upper
- Stone Foundation
- Wood Frame Construction
- Shingle Roof
Interior Spaces
- Property has 2 Levels
- Mud Room
- Great Room
- Open Floorplan
- Loft
- Workshop
- Vinyl Plank Flooring
- Water Views
- Walk-Out Basement
- Gas Range
Bedrooms and Bathrooms
- 1 Bedroom
- En-Suite Bathroom
Laundry
- Laundry Room
- Dryer
- Washer
Outdoor Features
- Water Access
Schools
- Chichester Central Elementary School
- Chichester Central Middle School
- Pembroke Academy High School
Utilities
- Vented Exhaust Fan
- The river is a source of water for the property
- Drilled Well
Community Details
Overview
- Application Fee Required
Recreation
- Snow Removal
Map
Source: PrimeMLS
MLS Number: 5063977
- 19 Depot Rd
- 169 Suncook Valley Rd
- 67 Swiggey Brook Rd
- 15 Canterbury Rd
- 116 Webster Mills Rd
- 15 Fred Wood Dr
- 0 Dover Unit 5027742
- 42 Windymere Dr
- 127 Kaime Rd
- 43 Black Hall Rd Unit A2
- 390 Bear Hill Rd
- 14 Short Falls Rd
- 1578 Dover Rd
- 24 Towle Pasture Dr
- 239 Ricker Rd
- 268 Mountain Rd
- 19 Silver Hill Dr
- 464 North Rd
- 23 Concord Hill Rd
- 7 John Hardie Way
