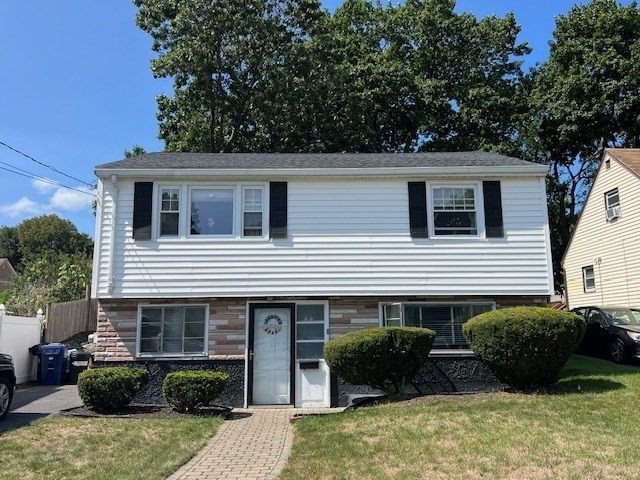
9 Desmond Rd Mattapan, MA 02126
Southern Mattapan NeighborhoodHighlights
- Medical Services
- Property is near public transit
- Wood Flooring
- City View
- Raised Ranch Architecture
- Bonus Room
About This Home
As of October 2024Fantastic opportunity to live on this little cul de sac street. This house features 6 rooms, with 2 bedrooms upstairs, family room on first floor, or convert it to a bedroom. Flexible layout and two full bathrooms makes this a great opportunity. Walk out the kitchen to the fenced in private back yard with patio. Fantastic backyard to have family gatherings. Quick closing possible. MULTIPLE OFFER SITUATION. HIGHEST AND BEST OFFERS DUE BY 5PM MONDAY SEPT 9TH.
Last Buyer's Agent
Kevin Benjamin
Benjamin Douglas Realty Group LLC
Home Details
Home Type
- Single Family
Est. Annual Taxes
- $3,674
Year Built
- Built in 1960
Lot Details
- 6,647 Sq Ft Lot
- Cul-De-Sac
- Fenced
- Property is zoned R1
Home Design
- Raised Ranch Architecture
- Frame Construction
- Shingle Roof
- Concrete Perimeter Foundation
Interior Spaces
- 1,365 Sq Ft Home
- Light Fixtures
- Insulated Windows
- Picture Window
- Insulated Doors
- Dining Area
- Bonus Room
- City Views
- Range
- Gas Dryer Hookup
Flooring
- Wood
- Wall to Wall Carpet
- Laminate
- Ceramic Tile
- Vinyl
Bedrooms and Bathrooms
- 2 Bedrooms
- Primary bedroom located on second floor
- 2 Full Bathrooms
- Bathtub with Shower
- Separate Shower
Finished Basement
- Dirt Floor
- Block Basement Construction
Parking
- 2 Car Parking Spaces
- Driveway
- Paved Parking
- Open Parking
- Off-Street Parking
Outdoor Features
- Balcony
- Patio
Location
- Property is near public transit
- Property is near schools
Utilities
- No Cooling
- Forced Air Heating System
- 1 Heating Zone
- Heating System Uses Natural Gas
- Knob And Tube Electrical Wiring
- Gas Water Heater
Listing and Financial Details
- Assessor Parcel Number W:18 P:00061 S:000,1359607
Community Details
Overview
- No Home Owners Association
Amenities
- Medical Services
- Shops
- Coin Laundry
Ownership History
Purchase Details
Similar Homes in the area
Home Values in the Area
Average Home Value in this Area
Purchase History
| Date | Type | Sale Price | Title Company |
|---|---|---|---|
| Quit Claim Deed | -- | None Available | |
| Quit Claim Deed | -- | None Available |
Mortgage History
| Date | Status | Loan Amount | Loan Type |
|---|---|---|---|
| Open | $534,339 | FHA | |
| Closed | $534,339 | FHA |
Property History
| Date | Event | Price | Change | Sq Ft Price |
|---|---|---|---|---|
| 10/23/2024 10/23/24 | Sold | $510,000 | +6.3% | $374 / Sq Ft |
| 09/10/2024 09/10/24 | Pending | -- | -- | -- |
| 09/05/2024 09/05/24 | For Sale | $479,900 | -- | $352 / Sq Ft |
Tax History Compared to Growth
Tax History
| Year | Tax Paid | Tax Assessment Tax Assessment Total Assessment is a certain percentage of the fair market value that is determined by local assessors to be the total taxable value of land and additions on the property. | Land | Improvement |
|---|---|---|---|---|
| 2025 | $4,380 | $378,200 | $170,900 | $207,300 |
| 2024 | $3,674 | $337,100 | $150,700 | $186,400 |
| 2023 | $3,449 | $321,100 | $143,500 | $177,600 |
| 2022 | $3,296 | $302,900 | $135,400 | $167,500 |
| 2021 | $3,057 | $286,500 | $135,400 | $151,100 |
| 2020 | $2,440 | $231,100 | $122,200 | $108,900 |
| 2019 | $2,273 | $215,700 | $94,900 | $120,800 |
| 2018 | $2,114 | $201,700 | $94,900 | $106,800 |
| 2017 | $2,179 | $205,800 | $94,900 | $110,900 |
| 2016 | $1,968 | $178,900 | $94,900 | $84,000 |
| 2015 | $2,185 | $180,400 | $109,800 | $70,600 |
| 2014 | $2,120 | $168,500 | $109,800 | $58,700 |
Agents Affiliated with this Home
-
Dan O'Connell

Seller's Agent in 2024
Dan O'Connell
Laer Realty
(978) 423-2578
1 in this area
318 Total Sales
-
K
Buyer's Agent in 2024
Kevin Benjamin
Benjamin Douglas Realty Group LLC
Map
Source: MLS Property Information Network (MLS PIN)
MLS Number: 73285579
APN: MATT-000000-000018-000061
- 19 Standard St Unit 2
- 244 Eliot St Unit 2
- 55 Maple St Unit B
- 18-20 Cedar St Unit 2
- 23-27 Cedar St Unit 23
- 23-27 Cedar St Unit 27
- 23-27 Cedar St Unit 25
- 131 Eliot St Unit 407
- 332 Eliot St
- 40 Clearwater Dr
- 14 Caddy Rd
- 10 Briarcliff Terrace
- 23 Maryknoll St
- 51 River St
- 45 Temple St Unit A
- 30 Sanford St Unit 1
- 24 Constitution Rd
- 31 Old Morton St
- 4-6 School St
- 1241-1251 Adams St Unit F309






