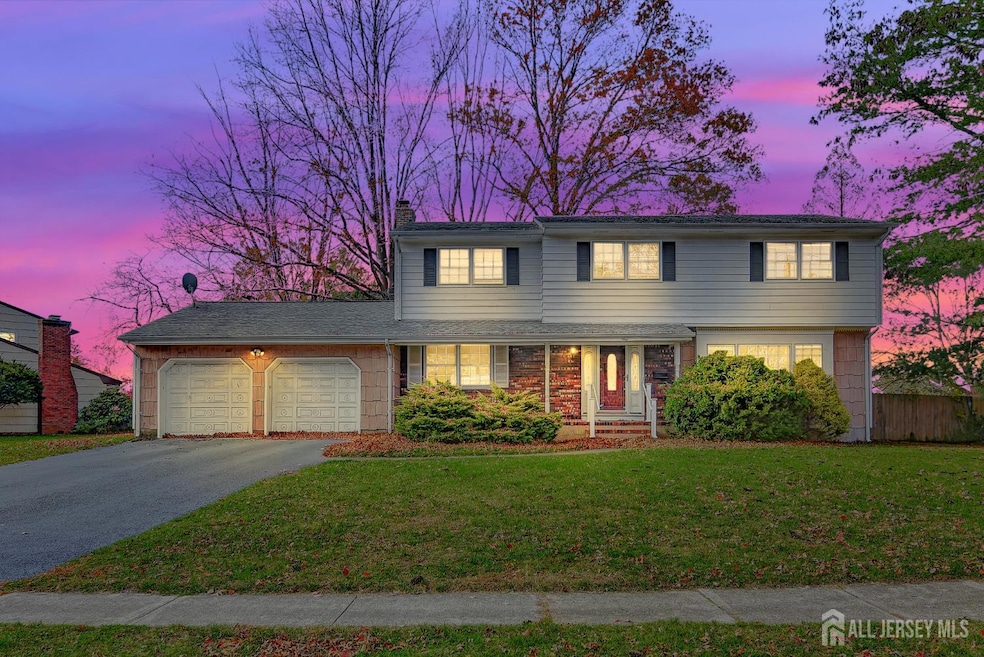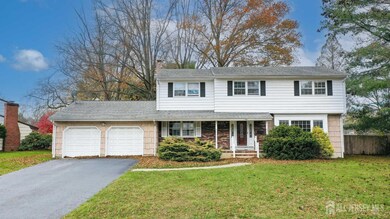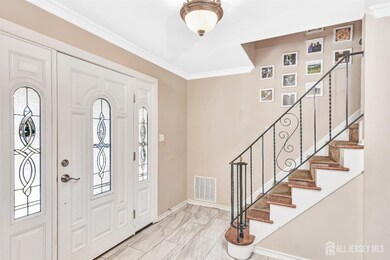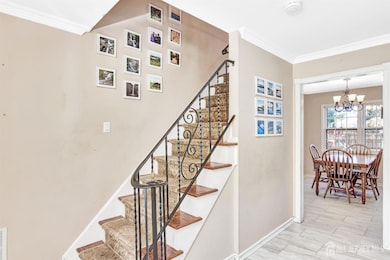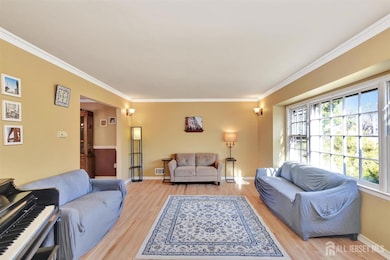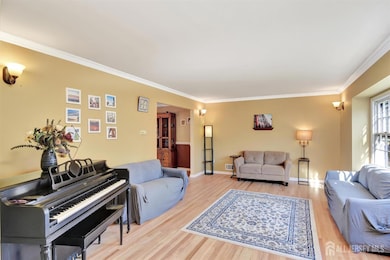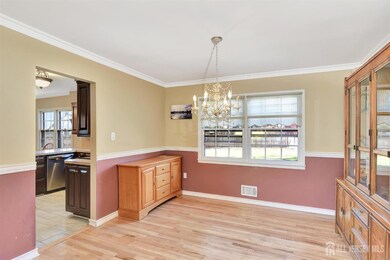9 Dexter Rd East Brunswick, NJ 08816
Estimated payment $5,204/month
Highlights
- Colonial Architecture
- Wood Flooring
- Private Yard
- Memorial Elementary School Rated A-
- Attic
- Formal Dining Room
About This Home
Coming Soon Showings Begin November 22, 2025. Welcome to 9 Dexter Rd, a beautifully maintained, move-in-ready Colonial located in the highly desirable Appletree community of East Brunswick. Situated within the highly acclaimed East Brunswick Blue Ribbon School District, this spacious home offers the perfect blend of comfort, convenience, and everyday living. With 5 bedrooms, 2.5 bathrooms, and 2,480 sq ft of well-designed living space, this home is ideal for anyone seeking room to grow. Step into a warm and welcoming foyer that opens to a bright living room and an elegant dining room, both featuring hardwood floors. The spacious eat-in kitchen offers a functional layout for everyday cooking, while the cozy family roomwith its gas fireplaceinvites relaxation and gatherings. A convenient laundry room and powder room complete the main level. Upstairs, you'll find five generously sized bedrooms and two full bathrooms. The primary suite includes its own private bathroom and WIC. Beautiful hardwood floors run throughout the entire second level, adding warmth and charm. The full, unfinished basement provides ample storage and utility space, with great potential for future customization. Outside, the fully fenced, spacious backyard is perfect for entertaining, featuring a patio, barbecue area, kids' playground, and a storage shedan excellent extension of your living space. This home offers unbeatable convenience with easy access to Route 18, Route 1, the NJ Turnpike, Downtown New Brunswick, Rutgers University, and nearby hospitals and medical centers. Enjoy proximity to NYC buses, shopping, restaurants, recreation, and places of worship.
Open House Schedule
-
Saturday, November 22, 20251:00 to 3:00 pm11/22/2025 1:00:00 PM +00:0011/22/2025 3:00:00 PM +00:00Add to Calendar
-
Sunday, November 23, 20251:00 to 3:00 pm11/23/2025 1:00:00 PM +00:0011/23/2025 3:00:00 PM +00:00Add to Calendar
Home Details
Home Type
- Single Family
Est. Annual Taxes
- $15,018
Year Built
- Built in 1967
Lot Details
- 0.33 Acre Lot
- Lot Dimensions are 150.00 x 50.00
- Fenced
- Level Lot
- Private Yard
- Property is zoned R3
Parking
- 2 Car Garage
- Side by Side Parking
- Tandem Parking
- Garage Door Opener
- Open Parking
Home Design
- Colonial Architecture
- Asphalt Roof
Interior Spaces
- 2,480 Sq Ft Home
- 2-Story Property
- Gas Fireplace
- Entrance Foyer
- Family Room
- Living Room
- Formal Dining Room
- Utility Room
- Attic
Kitchen
- Eat-In Kitchen
- Breakfast Bar
- Electric Oven or Range
- Range
- Microwave
- Dishwasher
Flooring
- Wood
- Carpet
- Ceramic Tile
Bedrooms and Bathrooms
- 5 Bedrooms
- Walk-In Closet
- Primary Bathroom is a Full Bathroom
- Walk-in Shower
Laundry
- Laundry Room
- Dryer
- Washer
Basement
- Basement Fills Entire Space Under The House
- Basement Storage
- Natural lighting in basement
Outdoor Features
- Enclosed Patio or Porch
- Shed
- Outdoor Grill
Location
- Property is near shops
Utilities
- Forced Air Heating and Cooling System
- Underground Utilities
- Gas Water Heater
Community Details
- Appletree Subdivision
Map
Home Values in the Area
Average Home Value in this Area
Tax History
| Year | Tax Paid | Tax Assessment Tax Assessment Total Assessment is a certain percentage of the fair market value that is determined by local assessors to be the total taxable value of land and additions on the property. | Land | Improvement |
|---|---|---|---|---|
| 2025 | $15,018 | $125,100 | $33,300 | $91,800 |
| 2024 | $14,608 | $125,100 | $33,300 | $91,800 |
| 2023 | $14,608 | $125,100 | $33,300 | $91,800 |
| 2022 | $14,555 | $125,100 | $33,300 | $91,800 |
| 2021 | $14,141 | $125,100 | $33,300 | $91,800 |
| 2020 | $14,120 | $125,100 | $33,300 | $91,800 |
| 2019 | $13,974 | $125,100 | $33,300 | $91,800 |
| 2018 | $13,722 | $125,100 | $33,300 | $91,800 |
| 2017 | $13,500 | $125,100 | $33,300 | $91,800 |
| 2016 | $13,219 | $125,100 | $33,300 | $91,800 |
| 2015 | $12,888 | $125,100 | $33,300 | $91,800 |
| 2014 | $12,613 | $125,100 | $33,300 | $91,800 |
Purchase History
| Date | Type | Sale Price | Title Company |
|---|---|---|---|
| Not Resolvable | $82,508 | Amrock Llc | |
| Deed | $538,000 | New Jersey Title Ins Co | |
| Deed | $510,000 | -- |
Mortgage History
| Date | Status | Loan Amount | Loan Type |
|---|---|---|---|
| Previous Owner | $351,860 | New Conventional | |
| Previous Owner | $330,000 | Purchase Money Mortgage | |
| Previous Owner | $408,000 | New Conventional |
Source: All Jersey MLS
MLS Number: 2607592R
APN: 04-00738-02-00022
- 452 Cranbury Rd
- 8 Cosgrove Ct
- 340 Wycoff Way W
- 237 Wycoff Way W
- 237 Wycoff Way W Unit 237
- 15 Van Pelt Ct
- 15 Civic Center Dr
- 5 Channing Rd
- 41 Ardsley Ct
- 31 Van Pelt Ct
- 12 Herbert Dr
- 5 Viburnum Ct
- 1 Cranbury Cir
- 369 Bromley Place
- 4 Rebel Run Dr
- 269 Bromley Place
- 139 Rues Ln
- 33 Windsor Dr
- 1 Legacy Place
- 3103 Commons at Kingswood Dr
