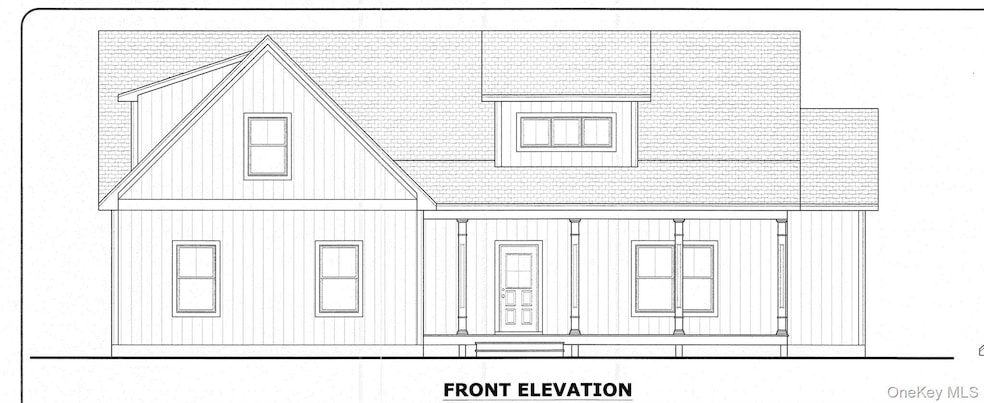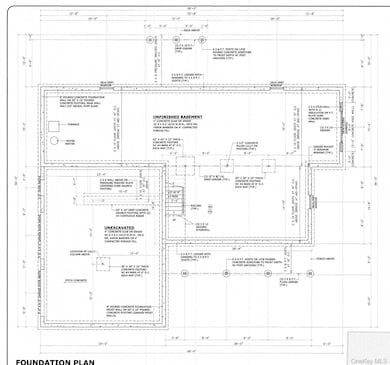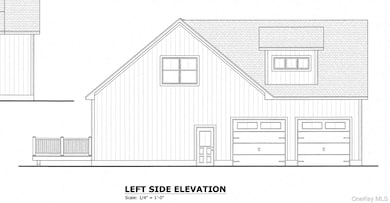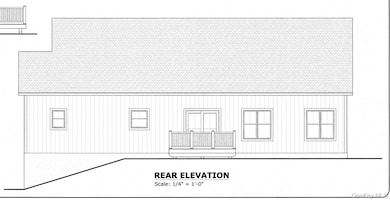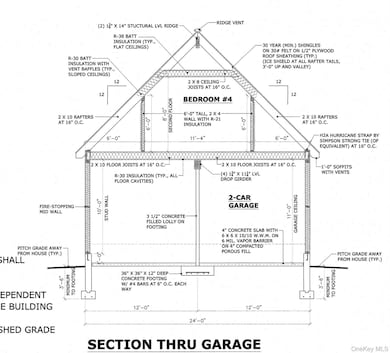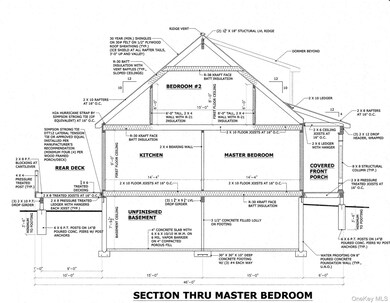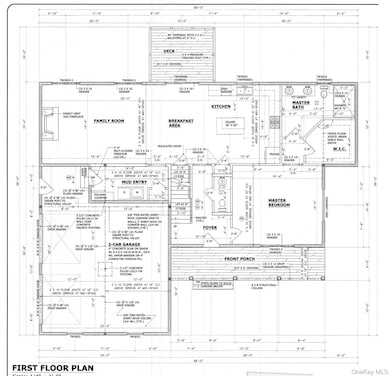9 Domingues Rd Newburgh, NY 12550
Estimated payment $4,538/month
Highlights
- 1.23 Acre Lot
- Deck
- Main Floor Primary Bedroom
- Cape Cod Architecture
- Wood Flooring
- Stainless Steel Appliances
About This Home
The pride of ownership! This sprawling Cape home is located in the beautiful Hudson Valley. Unbelievable craftsmanship as you will see featuring hardwood floors in the family room, kitchen and hallways. What a great home for entertaining. The builder will be going above and beyond with top of the line cabinetry, granite countertops and stainless steel appliance. Spacious master bedroom suite that includes a large walk-in closet, master bath with walk-in shower. This local builder takes so much pride in all the homes he builds and it shows! There are lots of additional extras you will notice when construction is completed.. Enjoy amazing sunrises that will fill your heart and soul with such a peaceful feeling, and beautiful views as far as the eye can see! Great for commuting being within 10 minutes to Metro North and less than 5 miles to all major highways and shopping and fine dining. Does not get any better than this! This will be such a great house that you will love to call your home! :) Construction starting shortly :)
Listing Agent
Howard Hanna Rand Realty Brokerage Phone: 845-562-0050 License #30AL0626348 Listed on: 11/11/2025

Home Details
Home Type
- Single Family
Year Built
- Remodeled in 2026
Lot Details
- 1.23 Acre Lot
Parking
- 2 Car Garage
- Garage Door Opener
Home Design
- Cape Cod Architecture
- Vinyl Siding
Interior Spaces
- 2,583 Sq Ft Home
- 2-Story Property
- Gas Fireplace
- Entrance Foyer
- Family Room
- Unfinished Basement
- Basement Fills Entire Space Under The House
- Washer and Dryer Hookup
Kitchen
- Eat-In Kitchen
- Electric Range
- Microwave
- Dishwasher
- Stainless Steel Appliances
- Kitchen Island
Flooring
- Wood
- Carpet
- Tile
- Vinyl
Bedrooms and Bathrooms
- 4 Bedrooms
- Primary Bedroom on Main
- En-Suite Primary Bedroom
- Walk-In Closet
- Bathroom on Main Level
Outdoor Features
- Deck
- Porch
Schools
- Marlboro Elementary School
- Marlboro Middle School
- Marlboro Central High School
Utilities
- Central Air
- Heating System Uses Propane
- Well
- Gas Water Heater
- Septic Tank
Listing and Financial Details
- Legal Lot and Block 1.53 / 1
Map
Home Values in the Area
Average Home Value in this Area
Property History
| Date | Event | Price | List to Sale | Price per Sq Ft |
|---|---|---|---|---|
| 11/11/2025 11/11/25 | For Sale | $724,900 | -- | $281 / Sq Ft |
Source: OneKey® MLS
MLS Number: 930541
- 333 Bingham Rd
- 165 Lattintown Rd Unit 75
- 12 Hampton Rd
- 245-249 Lattintown Rd
- 411 Plattekill Rd
- 90 Hampton Rd
- 5 Burma Rd
- 14 Burma Rd
- 317 Lattintown Rd
- 98 Lattintown Rd
- 624 Huckleberry Turnpike
- 2 Harcourt Cosman Dr
- 1 Far Horizons Dr
- 14 Far Horizons Dr
- 20 Dogwood Ln
- 1404 Parr Lake Dr Unit 14D
- 0 Cricchio Ln
- 1304 Parr Lake Dr Unit 13D
- 909 Parr Meadow Dr Unit 9I
- 804 Parr Meadow Dr
- 206 South St
- 104 Baldwin Ln Unit 1-D
- 1 Kayla Ct
- 1506 Cortland Dr Unit 15F
- 63 Orchard St Unit 2N
- 39 Grand St Unit 197
- 6 Hudson West Dr Unit 607
- 3 Hudson West Dr Unit 323
- 5 Hudson West Dr Unit 508
- 9 Hudson West Dr Unit 902
- 7 Hudson West Dr Unit 715
- 7 Hudson West Dr Unit 713
- 1158 Ny-32
- 1154 Ny-32
- 1164 Ny-32
- 42 Rivera Trail
- 119 New Unionville Rd Unit 2W
- 660 Wheeler Hill Rd
- 502 Barclay Manor
- 1 Chelsea Ridge Mall
