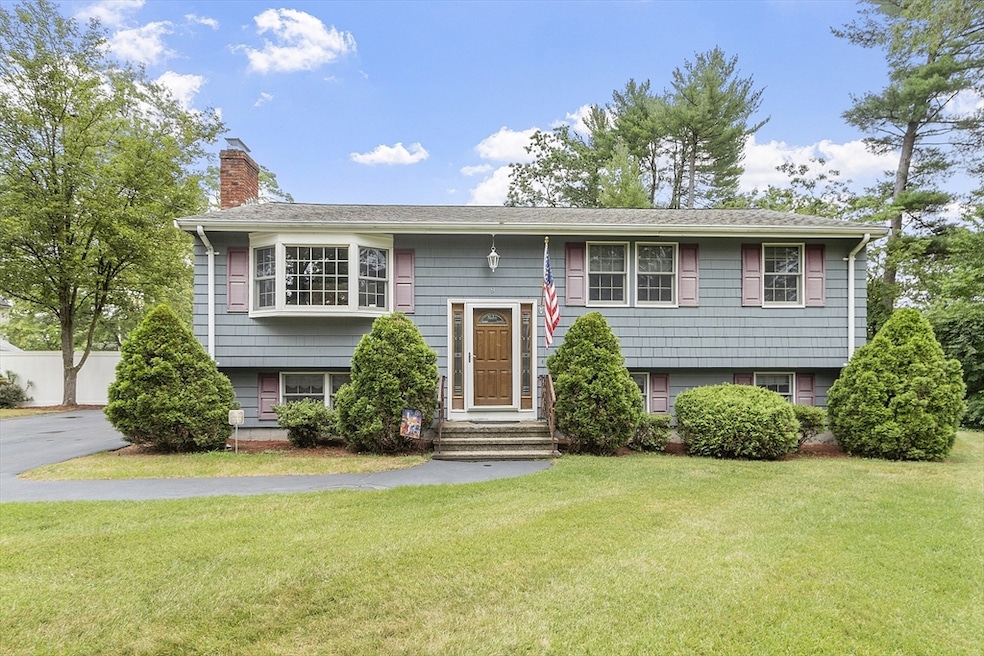
9 Donald Rd Billerica, MA 01821
Highlights
- Above Ground Pool
- Property is near public transit
- Wood Flooring
- Deck
- Cathedral Ceiling
- Main Floor Primary Bedroom
About This Home
As of August 2025Welcome to your dream home in East Billerica! Nestled in a quiet neighborhood, this spacious 4-bedroom split-level home offers the perfect blend of comfort, style and functionality. The heart of this home is the chef-inspired eat in kitchen, complete with a Thermador 6 burner range top with griddle and stainless hood vented to the outside, double wall oven, wine fridge, Subzero french door refrigerator, granite countertops and a sleek tile backsplash. Gleaming hardwood floors flow throughout the main level including a sun lit living room and three generously sized bedrooms. The fully finished lower level adds even more living space, featuring a fourth large bedroom, a full bath with jetted tub and shower, and a front to back family room with a fireplace. Step outside and enjoy your private outdoor oasis with a deck with hardwired outdoor Bose speakers with Bluetooth, pool, bocce court and plenty of yard space for gatherings or quiet moments. Don't miss this opportunity
Home Details
Home Type
- Single Family
Est. Annual Taxes
- $6,399
Year Built
- Built in 1970
Lot Details
- 0.34 Acre Lot
- Fenced Yard
- Fenced
Home Design
- Split Level Home
- Frame Construction
- Shingle Roof
- Concrete Perimeter Foundation
Interior Spaces
- Cathedral Ceiling
- Skylights
- 1 Fireplace
- Sliding Doors
- Dining Area
Kitchen
- Oven
- Stove
- Range with Range Hood
- Dishwasher
- Wine Refrigerator
- Wine Cooler
- Stainless Steel Appliances
- Solid Surface Countertops
Flooring
- Wood
- Wall to Wall Carpet
- Ceramic Tile
Bedrooms and Bathrooms
- 4 Bedrooms
- Primary Bedroom on Main
- 2 Full Bathrooms
- Soaking Tub
- Bathtub with Shower
Laundry
- Dryer
- Washer
Finished Basement
- Basement Fills Entire Space Under The House
- Laundry in Basement
Parking
- 6 Car Parking Spaces
- Driveway
- Paved Parking
- Open Parking
- Off-Street Parking
Outdoor Features
- Above Ground Pool
- Deck
- Outdoor Storage
- Rain Gutters
Location
- Property is near public transit
- Property is near schools
Utilities
- Central Heating and Cooling System
- 1 Cooling Zone
- 1 Heating Zone
- Heating System Uses Natural Gas
- Gas Water Heater
Community Details
- No Home Owners Association
- Shops
Listing and Financial Details
- Assessor Parcel Number 368573
Ownership History
Purchase Details
Home Financials for this Owner
Home Financials are based on the most recent Mortgage that was taken out on this home.Similar Homes in the area
Home Values in the Area
Average Home Value in this Area
Purchase History
| Date | Type | Sale Price | Title Company |
|---|---|---|---|
| Deed | $132,500 | -- |
Mortgage History
| Date | Status | Loan Amount | Loan Type |
|---|---|---|---|
| Closed | $175,000 | Credit Line Revolving | |
| Closed | $30,000 | No Value Available | |
| Closed | $147,000 | No Value Available | |
| Closed | $125,300 | No Value Available | |
| Closed | $129,200 | No Value Available | |
| Closed | $125,850 | Purchase Money Mortgage |
Property History
| Date | Event | Price | Change | Sq Ft Price |
|---|---|---|---|---|
| 08/21/2025 08/21/25 | Sold | $760,000 | +1.3% | $468 / Sq Ft |
| 07/17/2025 07/17/25 | Pending | -- | -- | -- |
| 07/10/2025 07/10/25 | For Sale | $749,900 | -- | $462 / Sq Ft |
Tax History Compared to Growth
Tax History
| Year | Tax Paid | Tax Assessment Tax Assessment Total Assessment is a certain percentage of the fair market value that is determined by local assessors to be the total taxable value of land and additions on the property. | Land | Improvement |
|---|---|---|---|---|
| 2025 | $6,399 | $562,800 | $285,300 | $277,500 |
| 2024 | $5,893 | $522,000 | $276,200 | $245,800 |
| 2023 | $5,790 | $487,800 | $251,400 | $236,400 |
| 2022 | $5,339 | $422,400 | $214,800 | $207,600 |
| 2021 | $5,012 | $385,500 | $188,600 | $196,900 |
| 2020 | $4,912 | $378,100 | $181,200 | $196,900 |
| 2019 | $4,799 | $356,000 | $179,600 | $176,400 |
| 2018 | $4,615 | $325,200 | $159,400 | $165,800 |
| 2017 | $4,276 | $303,500 | $154,400 | $149,100 |
| 2016 | $4,243 | $300,100 | $151,000 | $149,100 |
| 2015 | $4,213 | $300,100 | $151,000 | $149,100 |
| 2014 | $4,243 | $296,900 | $144,700 | $152,200 |
Agents Affiliated with this Home
-
Ellen Bartnicki

Seller's Agent in 2025
Ellen Bartnicki
RE/MAX
(978) 604-4683
6 in this area
69 Total Sales
-
Robyn Renahan

Buyer's Agent in 2025
Robyn Renahan
Coldwell Banker Realty - Andovers/Readings Regional
(978) 729-3141
3 in this area
100 Total Sales
Map
Source: MLS Property Information Network (MLS PIN)
MLS Number: 73402711
APN: BILL-000036-000051-000001
- 6 Jordan Rd
- 20 Hemlock Rd
- 51 Whipple Rd
- 48 Whipple Rd
- 101 Nichols St
- 109 Maryland Rd
- 95 Bellflower Rd
- 50 New Jersey Rd
- 2801 Pouliot Place
- 141 Baldwin Rd
- 105 Mystic Ave
- 3 Laurence St
- 24 Wightman Rd
- 20 Robin Hood Ln
- 25 Vernon St
- 5 Oakland Ave
- 177 Salem Rd
- 1830 Main St Unit 29
- 1830 Main St Unit 18
- 29 Russet Rd






