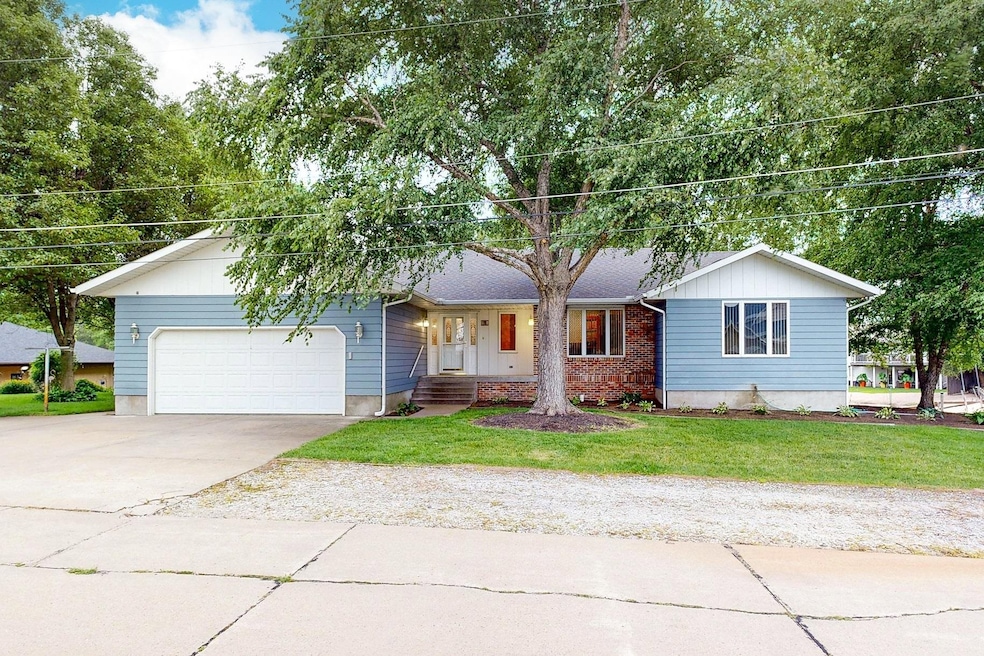
9 Driftwood Dr Columbus, NE 68601
Estimated payment $3,187/month
Highlights
- Lake Front
- Wood Burning Stove
- Ranch Style House
- Deck
- Family Room with Fireplace
- Home Office
About This Home
Don’t miss this well-maintained ranch-style home situated on a deeded lot in the highly sought-after Wagner Lakes community! Enjoy serene lake views, spacious living areas, and a functional layout designed for comfort and entertaining. Interior Features include: a gourmet kitchen with stunning oak cabinetry, a large center island, and ample counter space — perfect for the home chef. The formal dining and living room with open-concept design ideal for gatherings, anchored by a cozy wood-burning fireplace. A primary suite lets you wake up to lake views every day plus a Jack and Jill bath connects the suite to the main living area, complete with a whirlpool tub, shower, and dual vanities. A main floor office with French doors & built-ins offers a quiet space for work or study. Lower level features an expansive family room with wood-burning stove, wet bar with abundant cabinetry, a third bedroom, and an additional office/craft room. (With the addition of an egress window, this room could easily become a fourth bedroom.) Exterior & additional features include: enjoying lake life from your spacious patio and deck. A floating dock, shore station, and paddle boat are included. A large heated and cooled storage space under the home is perfect for all-season gear. The yard is irrigated with a private well, helping reduce utility costs. Recent Updates: New carpet installed throughout in 2025. HVAC system replaced in 2015. Come experience the peace and beauty of lakeside living. With plenty of space inside and out, this home is perfect for both relaxing and entertaining. Enjoy the rest of the summer and fall at Wagner Lakes — schedule your private tour today!
Home Details
Home Type
- Single Family
Est. Annual Taxes
- $5,355
Year Built
- Built in 1994
Lot Details
- Lake Front
- Landscaped
- Sprinklers on Timer
HOA Fees
- $17 Monthly HOA Fees
Home Design
- Ranch Style House
- Frame Construction
- Asphalt Roof
- Hardboard
Interior Spaces
- 1,587 Sq Ft Home
- Bar
- Multiple Fireplaces
- Wood Burning Stove
- Wood Burning Fireplace
- Self Contained Fireplace Unit Or Insert
- Window Treatments
- Atrium Doors
- Family Room with Fireplace
- Living Room with Fireplace
- Combination Dining and Living Room
- Home Office
Kitchen
- Electric Range
- Range Hood
- Dishwasher
- Disposal
Flooring
- Carpet
- Laminate
Bedrooms and Bathrooms
- 3 Bedrooms | 2 Main Level Bedrooms
- Walk-In Closet
- 3 Bathrooms
Laundry
- Laundry on main level
- Laundry in Kitchen
- Sink Near Laundry
Partially Finished Basement
- 1 Bathroom in Basement
- 1 Bedroom in Basement
Home Security
- Storm Windows
- Storm Doors
Parking
- 2 Car Attached Garage
- Garage Door Opener
Outdoor Features
- Deck
- Patio
Utilities
- Forced Air Heating and Cooling System
- Heat Pump System
- Well
- Water Heater Leased
- Water Softener is Owned
Community Details
- Wagner Lakes Subdivision
Listing and Financial Details
- Assessor Parcel Number 710118972
Map
Home Values in the Area
Average Home Value in this Area
Tax History
| Year | Tax Paid | Tax Assessment Tax Assessment Total Assessment is a certain percentage of the fair market value that is determined by local assessors to be the total taxable value of land and additions on the property. | Land | Improvement |
|---|---|---|---|---|
| 2024 | $5,355 | $420,095 | $85,000 | $335,095 |
| 2023 | $6,962 | $406,330 | $75,000 | $331,330 |
| 2022 | $6,321 | $354,525 | $75,000 | $279,525 |
| 2021 | $6,299 | $354,525 | $75,000 | $279,525 |
| 2020 | $5,680 | $313,145 | $65,000 | $248,145 |
| 2019 | $5,605 | $313,145 | $65,000 | $248,145 |
| 2018 | $5,396 | $293,685 | $65,000 | $228,685 |
| 2017 | $5,337 | $293,685 | $65,000 | $228,685 |
| 2016 | $5,370 | $293,685 | $65,000 | $228,685 |
| 2015 | $5,036 | $272,895 | $65,000 | $207,895 |
| 2014 | $5,147 | $272,895 | $65,000 | $207,895 |
| 2012 | -- | $231,955 | $50,000 | $181,955 |
Property History
| Date | Event | Price | Change | Sq Ft Price |
|---|---|---|---|---|
| 08/07/2025 08/07/25 | Price Changed | $499,900 | -2.0% | $315 / Sq Ft |
| 07/08/2025 07/08/25 | For Sale | $510,000 | -- | $321 / Sq Ft |
Mortgage History
| Date | Status | Loan Amount | Loan Type |
|---|---|---|---|
| Closed | $150,000 | Balloon |
Similar Homes in Columbus, NE
Source: Columbus Board of REALTORS® (NE)
MLS Number: 20250420
APN: 710118972






