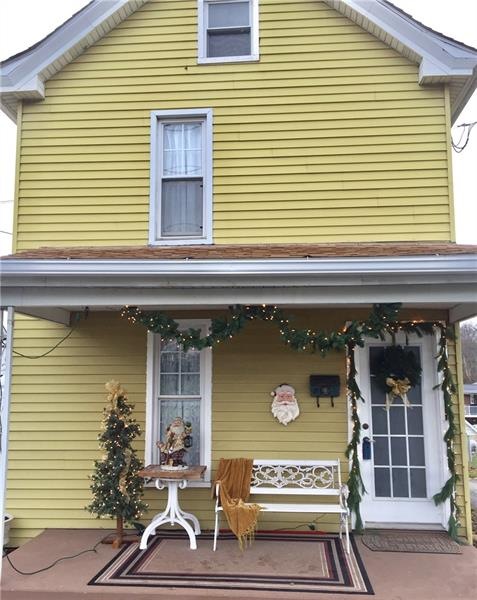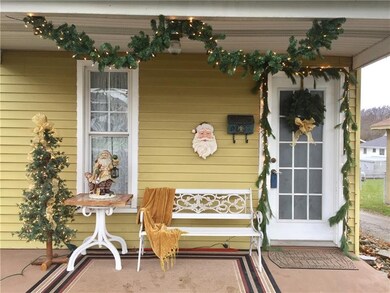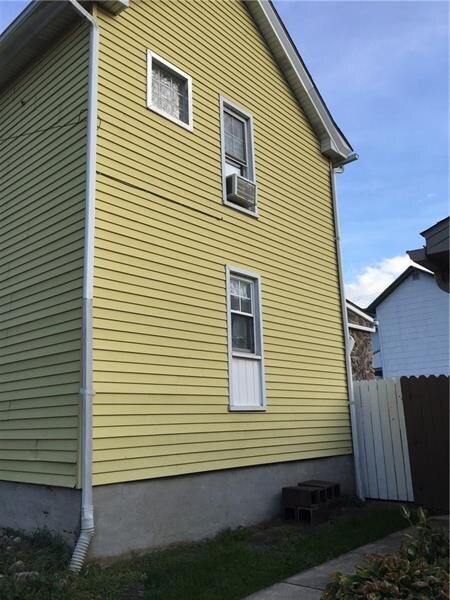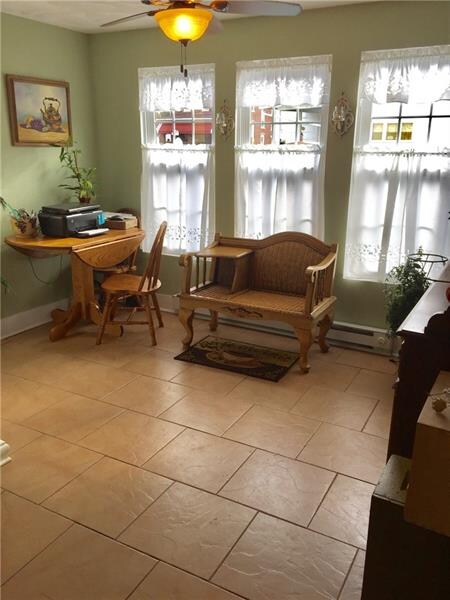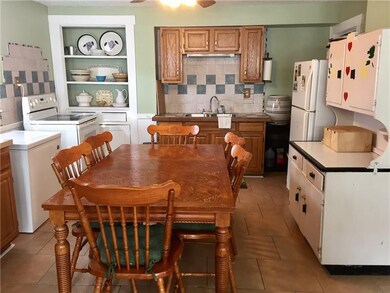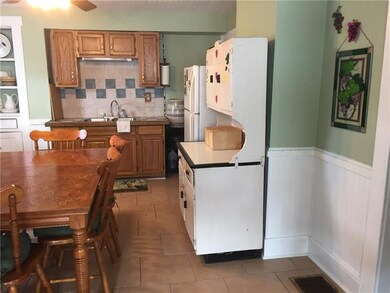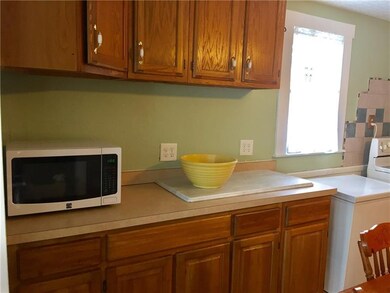
$69,750
- 2 Beds
- 1 Bath
- 513 Mount Pleasant Rd
- Scottdale, PA
This 2-bedroom 1 bath is ready for your personal touch. Livable as-is but full of potential. Being sold as it, it's a canvas for DIY enthusiasts or investors looking to add value. Ideally located within walking distance to soccer fields, playground, and bike / walking trail - this is a prime spot for those who love outdoor activities. The spacious, flat backyard is perfect for entertaining,
Suzanne Herman BERKSHIRE HATHAWAY THE PREFERRED REALTY
