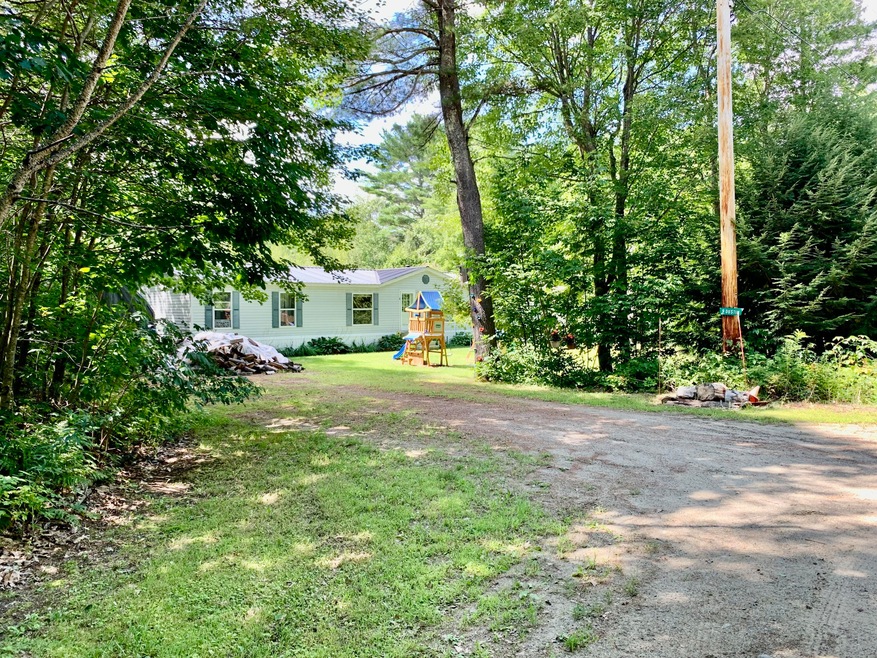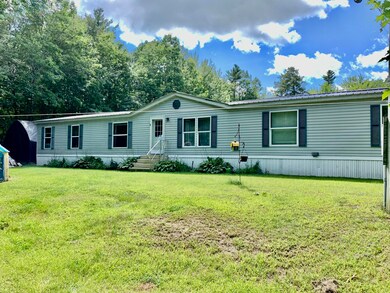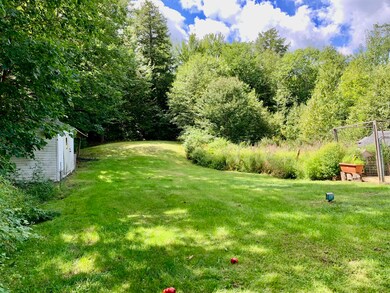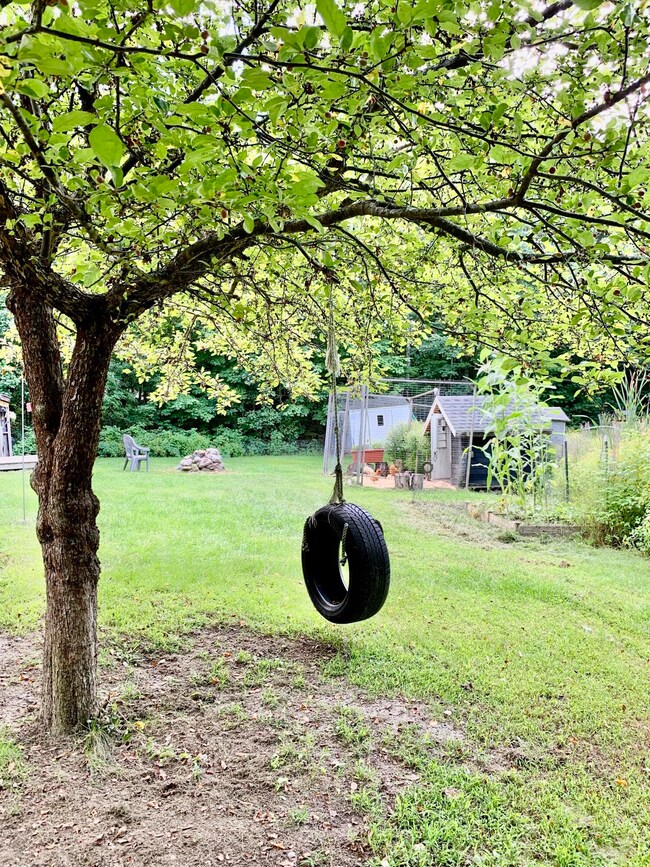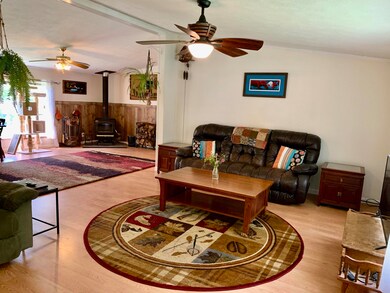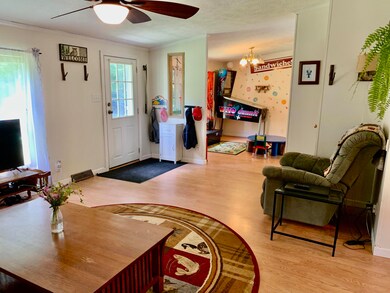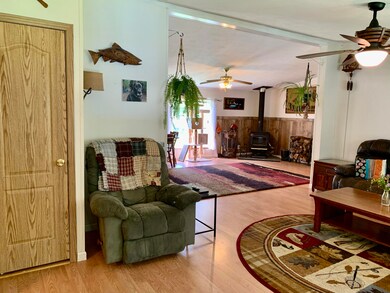
$238,900
- 3 Beds
- 2 Baths
- 1,400 Sq Ft
- 30 Meadow Ln
- Sabattus, ME
Tucked away in a peaceful, private setting this 3 bedroom, 2-full bath double wide mobile home offers 1,400 sf of spacious open concept living on a full 1-acre lot. Offering country charm with quick access to Lewiston-Auburn and Sabattus Pond recreation. If you are seeking privacy, space and affordability this is the perfect place to call home. Peaceful, low-traffic location just a short drive
Kathy Apon Greater Portland Realty
