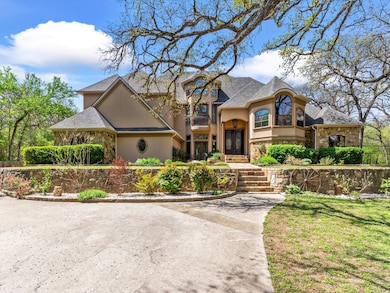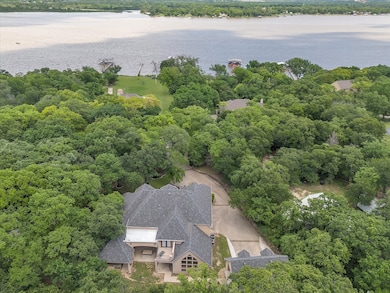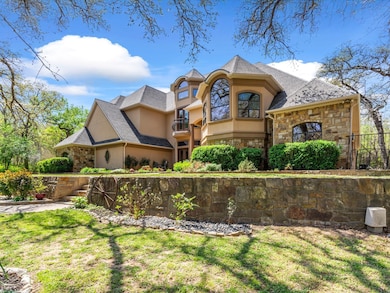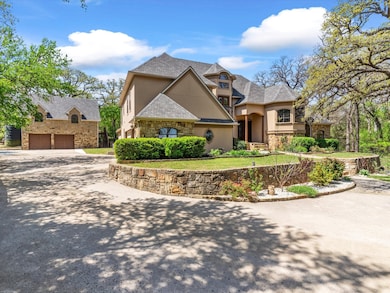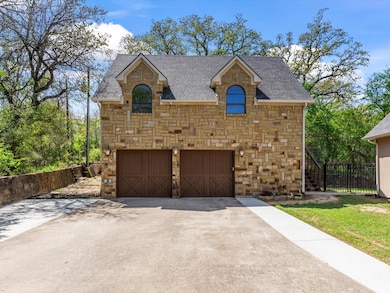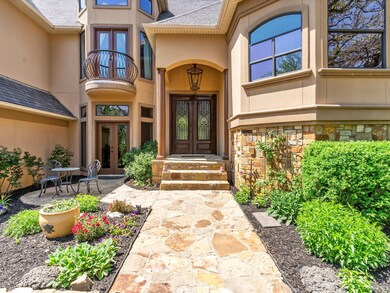Estimated payment $8,659/month
Highlights
- Lake Front
- Parking available for a boat
- Vaulted Ceiling
- Docks
- Fireplace in Primary Bedroom
- Traditional Architecture
About This Home
Custom Estate in Secluded Gated Unincorporated Addition on Eagle Mountain Lake – with FIVE-CAR GARAGE, Detached Unfinished Guest Quarters, and Unmatched Craftsmanship found throughout! Discover luxury living at its finest in this custom-built waterfront home on approximately 1.5 private acres. From the stucco and stone exterior to the richly appointed interior finishes, every detail reflects quality craftsmanship and timeless design not found in all newer homes today. Offering exceptional vehicle and storage flexibility with an attached and detached five-car garage setup makes this ideal for car enthusiasts, recreational vehicles owners or your home based business needs. The unfinished detached guest apartment presents an incredible opportunity to create private quarters, a home studio, or multi-generational living space. Inside, the home blends old-world elegance with modern functionality. The gourmet kitchen features stainless steel appliances, double ovens, a gas cooktop, and a layout perfect for entertaining. Thoughtful architectural details—multiple staircases, formal living and dining entertaining areas, and hand-selected materials throughout. An incredible elevated home office space boasting lake views - add both charm and sophistication. The first level primary suite is a true retreat with a spa-inspired bath, cozy fireplace, and direct access to the back porch - perfect for accessing your future pool. Secondary bedrooms, a private loft and a large game room provide flexible living and recreation spaces for the kids or guests. From the front, enjoy your short walk down to the waterside where you will find a private boat dock, ramp access, power and water connections. Endless possibilities can be found at this one-of-a-kind estate!
Listing Agent
Keller Williams Realty Brokerage Phone: 817-946-0086 License #0561640 Listed on: 08/01/2025

Home Details
Home Type
- Single Family
Est. Annual Taxes
- $13,548
Year Built
- Built in 2006
Lot Details
- 1.51 Acre Lot
- Lake Front
- Gated Home
- Wrought Iron Fence
- Landscaped
- Sprinkler System
- Many Trees
Parking
- 5 Car Attached Garage
- Garage Door Opener
- Driveway
- Parking available for a boat
- RV Access or Parking
Home Design
- Traditional Architecture
- Slab Foundation
- Composition Roof
- Stucco
Interior Spaces
- 4,701 Sq Ft Home
- 2-Story Property
- Vaulted Ceiling
- Ceiling Fan
- Decorative Lighting
- Fireplace With Glass Doors
- Gas Log Fireplace
- Propane Fireplace
- Living Room with Fireplace
- 2 Fireplaces
Kitchen
- Double Oven
- Gas Oven
- Gas Cooktop
- Microwave
- Dishwasher
- Kitchen Island
- Disposal
Flooring
- Wood
- Carpet
- Slate Flooring
- Ceramic Tile
Bedrooms and Bathrooms
- 6 Bedrooms
- Fireplace in Primary Bedroom
- Walk-In Closet
Home Security
- Home Security System
- Fire and Smoke Detector
Outdoor Features
- Docks
- Balcony
- Covered Patio or Porch
- Outdoor Living Area
- Exterior Lighting
- Outdoor Storage
- Outdoor Grill
- Rain Gutters
Schools
- Liberty Elementary School
- Azle High School
Utilities
- Central Heating and Cooling System
- Tankless Water Heater
- Gas Water Heater
- Cable TV Available
Community Details
- A 617 Mep & Prr 1.506 Acres Tract Pt 19 Subdivision
Map
Home Values in the Area
Average Home Value in this Area
Tax History
| Year | Tax Paid | Tax Assessment Tax Assessment Total Assessment is a certain percentage of the fair market value that is determined by local assessors to be the total taxable value of land and additions on the property. | Land | Improvement |
|---|---|---|---|---|
| 2025 | $11,824 | $1,032,778 | -- | -- |
| 2024 | $11,824 | $938,889 | -- | -- |
| 2023 | $11,452 | $841,928 | $0 | $0 |
| 2022 | $12,624 | $757,644 | $0 | $0 |
| 2021 | $11,574 | $688,770 | $112,950 | $575,820 |
| 2020 | $10,967 | $652,540 | $112,950 | $539,590 |
| 2019 | $12,414 | $652,540 | $112,950 | $539,590 |
| 2018 | $12,549 | $699,500 | $112,950 | $586,550 |
| 2017 | $14,121 | $846,530 | $112,950 | $733,580 |
| 2016 | $13,533 | $811,320 | $112,950 | $698,370 |
| 2015 | -- | $808,750 | $112,950 | $695,800 |
| 2014 | -- | $754,470 | $112,950 | $641,520 |
Property History
| Date | Event | Price | List to Sale | Price per Sq Ft |
|---|---|---|---|---|
| 09/20/2025 09/20/25 | Price Changed | $1,450,000 | -3.0% | $308 / Sq Ft |
| 08/01/2025 08/01/25 | For Sale | $1,495,000 | -- | $318 / Sq Ft |
Purchase History
| Date | Type | Sale Price | Title Company |
|---|---|---|---|
| Quit Claim Deed | -- | None Listed On Document | |
| Deed | -- | -- | |
| Vendors Lien | -- | None Available | |
| Deed | -- | -- |
Mortgage History
| Date | Status | Loan Amount | Loan Type |
|---|---|---|---|
| Previous Owner | $61,750 | Adjustable Rate Mortgage/ARM |
Source: North Texas Real Estate Information Systems (NTREIS)
MLS Number: 21019838
APN: A0617001916
- 226 County Road 4869
- 00000 Eagle Pointe
- 0000 Eagle Pointe
- 000 Eagle Pointe N
- 7450 Briar Rd
- 331 Prairie Ln
- 353 Prairie Ln
- 7401 Briar Rd
- 14412 Liberty School Rd
- 156 Northwoods Ct
- 7130 Briar Rd
- 371 County Road 4874
- 6870 Briar Rd
- 1662 Rogers Rd
- 6837 Briar Rd
- 6827 Briar Rd
- 7141 Rucker St
- 6808 Briar Rd
- 7019 Darling St
- 14095 Liberty School Rd
- 7202 Base St Unit B
- 7026 Camp St
- 13485 Liberty School Rd Unit 2
- 5001 Knob Hill Rd Unit D2-D5
- 502 Wise St
- 7325 Reed Rd
- 120 Overland Ct
- 180 Tanager Dr
- 2129 Portwood Way
- 216 Palo Duro Bend
- 11216 Liberty School Rd
- 104 Holster Holw Rd
- 209 Switchback Hill Rd
- 307 County Road 4790
- 201 Switchback Hl Rd
- 1010 A E Reno Rd
- 1392 Wavelet Dr
- 150 Switchback Hl Rd
- 149 Switchback Hl Rd
- 209 Switchback Hl Rd
Ask me questions while you tour the home.

