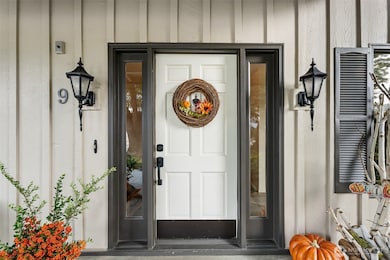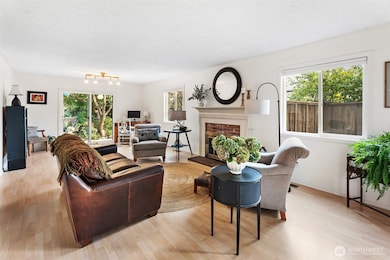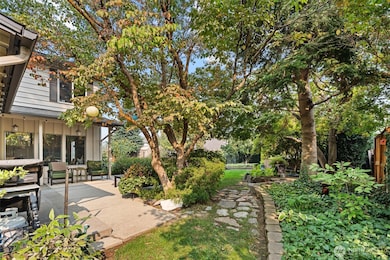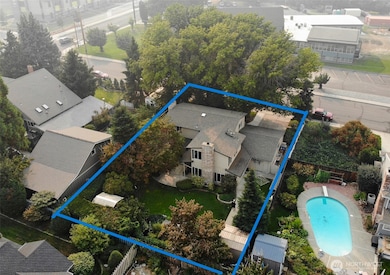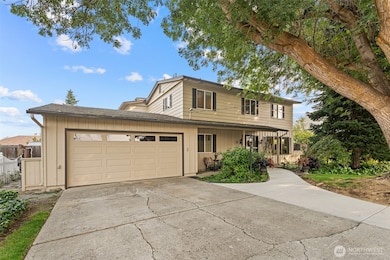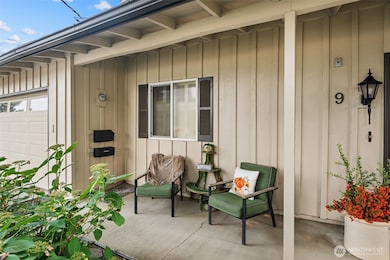9 Elliott Ave N Wenatchee, WA 98801
Estimated payment $3,674/month
Highlights
- Greenhouse
- Traditional Architecture
- 2 Fireplaces
- Territorial View
- Wood Flooring
- No HOA
About This Home
Reduced & Ready! Don’t miss out on this lovingly maintained home! Updated in all the right places: New HVAC system in 2024, roof and exterior paint. Kitchen counters, most cabinetry, bathrooms-flooring & fixtures, windows and coverings. Original hardwood floors on upper level- refinished and beautiful! Rare to find a home where all you need to do is unpack and start making memories! The main floor offers 2 fireplaces, formal and informal living and dining areas, a spacious kitchen and scenic views from all the windows. Many storage options, including a pantry and mud room off of the kitchen. The quaint covered front porch and rear patio is an entertaining delight. Central location close to all-aged schools on a peaceful tree lined street.
Source: Northwest Multiple Listing Service (NWMLS)
MLS#: 2437123
Home Details
Home Type
- Single Family
Est. Annual Taxes
- $4,564
Year Built
- Built in 1965 | Remodeled
Lot Details
- 9,147 Sq Ft Lot
- Partially Fenced Property
- Level Lot
- Sprinkler System
- Garden
Parking
- 2 Car Attached Garage
Home Design
- Traditional Architecture
- Poured Concrete
- Composition Roof
- Wood Composite
Interior Spaces
- 2,631 Sq Ft Home
- 2-Story Property
- Skylights
- 2 Fireplaces
- Wood Burning Fireplace
- Territorial Views
Kitchen
- Walk-In Pantry
- Stove
- Microwave
- Dishwasher
- Disposal
Flooring
- Wood
- Carpet
- Laminate
- Ceramic Tile
Bedrooms and Bathrooms
- 3 Bedrooms
- Bathroom on Main Level
Outdoor Features
- Patio
- Greenhouse
- Outbuilding
Schools
- Wenatchee High School
Utilities
- Forced Air Cooling System
- Heat Pump System
Community Details
- No Home Owners Association
- Wenatchee Subdivision
Listing and Financial Details
- Down Payment Assistance Available
- Visit Down Payment Resource Website
- Tax Lot 5
- Assessor Parcel Number 222004653025
Map
Home Values in the Area
Average Home Value in this Area
Tax History
| Year | Tax Paid | Tax Assessment Tax Assessment Total Assessment is a certain percentage of the fair market value that is determined by local assessors to be the total taxable value of land and additions on the property. | Land | Improvement |
|---|---|---|---|---|
| 2021 | $3,660 | $361,197 | $60,000 | $301,197 |
| 2020 | $3,705 | $339,578 | $60,000 | $279,578 |
| 2019 | $2,926 | $347,679 | $60,000 | $287,679 |
| 2018 | $3,631 | $287,298 | $60,000 | $227,298 |
| 2017 | $3,215 | $294,375 | $59,706 | $234,669 |
| 2016 | $2,546 | $283,045 | $60,000 | $223,045 |
| 2015 | $2,546 | $239,853 | $60,000 | $179,853 |
| 2013 | $2,546 | $206,868 | $60,000 | $146,868 |
Property History
| Date | Event | Price | List to Sale | Price per Sq Ft |
|---|---|---|---|---|
| 11/05/2025 11/05/25 | Price Changed | $624,900 | -3.8% | $238 / Sq Ft |
| 10/28/2025 10/28/25 | Price Changed | $649,900 | -1.1% | $247 / Sq Ft |
| 10/13/2025 10/13/25 | Price Changed | $657,000 | -1.9% | $250 / Sq Ft |
| 09/25/2025 09/25/25 | For Sale | $669,900 | -- | $255 / Sq Ft |
Source: Northwest Multiple Listing Service (NWMLS)
MLS Number: 2437123
APN: 222004653025
- 1310 Castlerock Ave Unit 19
- 300 S Elliott Ave Unit 15
- 340 Brandi Ln
- 1428 John St
- 1440 John St
- 204 Pershing Cir
- 509 Redwood St
- 33 Furney St
- 401 Castleview Place
- 1044 Tyler St
- 404 Mills Ave
- 1242 Cherry St
- 704 Cherry Ct
- 708 Cherry Ct
- 124 S Franklin Ave
- 106 N Franklin Ave
- 22 S Emerson Ave
- 721 Kriewald Ct
- 204 N Emerson Ave
- 307 N Franklin Ave
- 325 N Chelan Ave Unit A
- 30 S Mission St Unit B
- 315 N Worthen St
- 1101 Red Apple Rd
- 1250 Central Ave
- 1415 Maple St
- 819-821 Malaga Ave
- 151 S Worthen St Unit 1
- 1688 N Stella Ave
- 725 1/2 S Columbia St
- 1705 Stella Ave
- 212 Antles Ave
- 339 9th St NE
- 1200 Eastmont Ave
- 411 6th St NE
- 2272 S Nevada Ct
- 2450 1st St SE
- 917 Pioneer Ave
- 8077 Green Rd
- 14277 State Highway 97a

