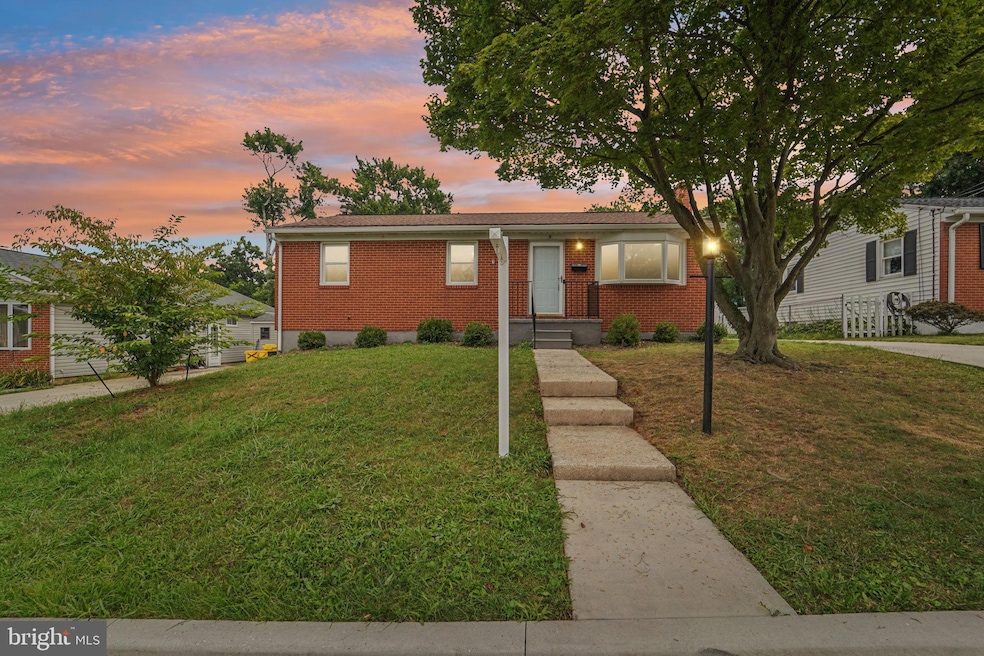
9 Emerson Ave Glen Burnie, MD 21061
Estimated payment $2,408/month
Highlights
- Very Popular Property
- No HOA
- 90% Forced Air Heating System
- Rambler Architecture
- More Than Two Accessible Exits
- Ceiling Fan
About This Home
Welcome to this beautifully maintained 3-bedroom, 2-bath brick rancher nestled in the sought-after Ferndale Farms neighborhood of Glen Burnie. This inviting home features fresh paint throughout, updated vinyl flooring, and a brand-new roof installed in 2024, offering both style and peace of mind for years to come. The spacious layout includes a bright living area, a functional kitchen, and comfortable bedrooms, perfect for modern living. Conveniently located just minutes from major highways and BWI Airport, you’ll enjoy easy commuting and access to shopping, dining, and entertainment.
Don’t miss the opportunity to make this move-in-ready home yours!
Open House Schedule
-
Sunday, August 17, 202512:00 to 2:00 pm8/17/2025 12:00:00 PM +00:008/17/2025 2:00:00 PM +00:00Add to Calendar
Home Details
Home Type
- Single Family
Est. Annual Taxes
- $3,601
Year Built
- Built in 1963
Lot Details
- 6,000 Sq Ft Lot
- Property is zoned R5
Home Design
- Rambler Architecture
- Brick Exterior Construction
- Slab Foundation
Interior Spaces
- Property has 2 Levels
- Ceiling Fan
- Finished Basement
Bedrooms and Bathrooms
- 3 Main Level Bedrooms
Parking
- 2 Parking Spaces
- 2 Driveway Spaces
- Off-Street Parking
Accessible Home Design
- More Than Two Accessible Exits
Utilities
- Window Unit Cooling System
- 90% Forced Air Heating System
- Natural Gas Water Heater
Community Details
- No Home Owners Association
- Ferndale Farms Subdivision
Listing and Financial Details
- Tax Lot 406
- Assessor Parcel Number 020526715691000
Map
Home Values in the Area
Average Home Value in this Area
Tax History
| Year | Tax Paid | Tax Assessment Tax Assessment Total Assessment is a certain percentage of the fair market value that is determined by local assessors to be the total taxable value of land and additions on the property. | Land | Improvement |
|---|---|---|---|---|
| 2025 | $3,724 | $326,100 | $153,500 | $172,600 |
| 2024 | $3,724 | $294,167 | $0 | $0 |
| 2023 | $3,337 | $262,233 | $0 | $0 |
| 2022 | $2,837 | $230,300 | $133,500 | $96,800 |
| 2021 | $5,428 | $223,367 | $0 | $0 |
| 2020 | $2,626 | $216,433 | $0 | $0 |
| 2019 | $5,066 | $209,500 | $133,500 | $76,000 |
| 2018 | $2,093 | $206,433 | $0 | $0 |
| 2017 | $2,440 | $203,367 | $0 | $0 |
| 2016 | -- | $200,300 | $0 | $0 |
| 2015 | -- | $196,767 | $0 | $0 |
| 2014 | -- | $193,233 | $0 | $0 |
Property History
| Date | Event | Price | Change | Sq Ft Price |
|---|---|---|---|---|
| 08/15/2025 08/15/25 | For Sale | $384,900 | +18.1% | $206 / Sq Ft |
| 04/19/2022 04/19/22 | Sold | $326,000 | -2.7% | $209 / Sq Ft |
| 03/19/2022 03/19/22 | Pending | -- | -- | -- |
| 03/14/2022 03/14/22 | For Sale | $335,000 | -- | $215 / Sq Ft |
Purchase History
| Date | Type | Sale Price | Title Company |
|---|---|---|---|
| Deed | $220,600 | -- | |
| Deed | $287,900 | -- | |
| Deed | $287,900 | -- |
Mortgage History
| Date | Status | Loan Amount | Loan Type |
|---|---|---|---|
| Open | $209,934 | FHA | |
| Closed | $216,604 | FHA | |
| Previous Owner | $286,900 | Purchase Money Mortgage | |
| Previous Owner | $286,900 | Purchase Money Mortgage |
Similar Homes in the area
Source: Bright MLS
MLS Number: MDAA2122682
APN: 05-267-15691000
- 102 Caswell Ave
- 104 Ferndale Rd
- 222 Wicklow Rd
- 104 Elm Ave
- 205 Wicklow Rd
- 319 Orchard Rd
- 1 1st Ave S
- 7231 Baltimore Annapolis Blvd
- 100 Oak Ave
- 2 Raylene Ct
- 103 Chalmers Ave
- 2 Baltimore Ave
- 108 Chalmers Ave
- 104 1st Ave W
- 410 Melrose Ave
- 409 Melrose Ave
- 607 Wellham Ave
- 306 Chalmers Ave
- 236 Poplar Ave
- 3 Woods Ave
- 412 Broadview Blvd N
- 414 N Broadview Blvd
- 211 Maple Ave
- 25 Birch Ave
- 300 Ryan Rd
- 6533 Cedar Furnace Cir
- 513 Oak Grove Rd
- 304 Vernon Ave
- 304 Juneberry Way Unit 3C
- 203 Greenway St NW
- 503 2nd Ave SW
- 6444 Lamplighter Ridge
- 6428 Union Ct
- 57 Glen Ridge Rd
- 218 Candle Light Ln
- 416 Hillview Dr
- 13 1st Ave SW Unit 5
- 116 B Warwickshire Ln
- 11 4th Ave SE
- 407 Rose Ave






