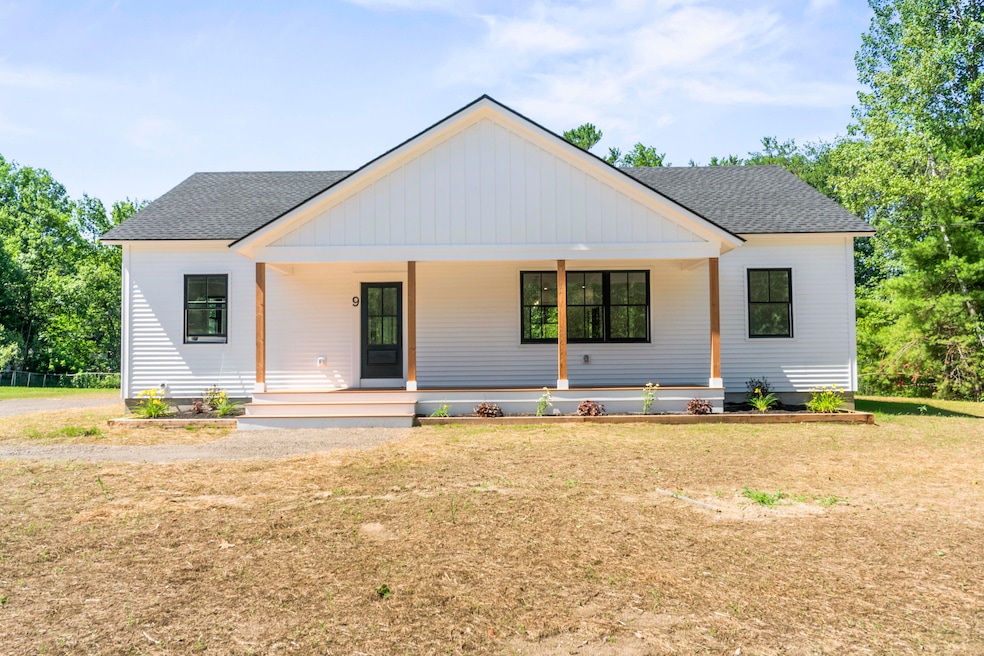9 Emery St Lisbon, ME 04250
Estimated payment $2,365/month
Highlights
- New Construction
- Ranch Style House
- Attic
- Deck
- Engineered Wood Flooring
- Quartz Countertops
About This Home
Welcome to this stunning newly built approximately 1,500 sq. ft. ranch located in a desirable Lisbon subdivision. This thoughtfully designed home features 9-foot ceilings and a spacious open-concept layout perfect for modern living. The beautiful kitchen is fully applianced and showcases quartz countertops, ideal for both everyday use and entertaining. Engineered hardwood flooring flows throughout the living spaces, offering durability and style. The primary bedroom includes a private bath with a walk-in tile shower for a touch of luxury. Enjoy relaxing on the covered front porch, and take advantage of the full basement offering additional storage or expansion potential. There's also space for future garage, making this home a perfect fit for your long-term needs.
Listing Agent
Better Homes & Gardens Real Estate/The Masiello Group Brokerage Email: ginaletourneau@masiello.com Listed on: 07/21/2025

Co-Listing Agent
Better Homes & Gardens Real Estate/The Masiello Group Brokerage Email: ginaletourneau@masiello.com
Home Details
Home Type
- Single Family
Est. Annual Taxes
- $798
Year Built
- Built in 2025 | New Construction
Lot Details
- 0.58 Acre Lot
- Level Lot
- Open Lot
- Property is zoned Limited Residential
Home Design
- Ranch Style House
- Concrete Foundation
- Wood Frame Construction
- Pitched Roof
- Shingle Roof
- Vinyl Siding
- Concrete Perimeter Foundation
Interior Spaces
- 1,500 Sq Ft Home
- Double Pane Windows
- Living Room
- Dining Room
- Engineered Wood Flooring
- Attic
Kitchen
- Electric Range
- Microwave
- Dishwasher
- Quartz Countertops
Bedrooms and Bathrooms
- 3 Bedrooms
- Walk-In Closet
- 2 Full Bathrooms
- Bathtub
Laundry
- Laundry Room
- Laundry on main level
Unfinished Basement
- Basement Fills Entire Space Under The House
- Interior Basement Entry
Parking
- Driveway
- On-Site Parking
Accessible Home Design
- Doors are 32 inches wide or more
Outdoor Features
- Deck
- Patio
Utilities
- No Cooling
- Forced Air Heating System
- Heating System Uses Propane
- Programmable Thermostat
- High-Efficiency Water Heater
- Gas Water Heater
Community Details
- No Home Owners Association
- The community has rules related to deed restrictions
Listing and Financial Details
- Tax Lot A-19
- Assessor Parcel Number LISN-000015U-000000-A000000-000019
Map
Home Values in the Area
Average Home Value in this Area
Tax History
| Year | Tax Paid | Tax Assessment Tax Assessment Total Assessment is a certain percentage of the fair market value that is determined by local assessors to be the total taxable value of land and additions on the property. | Land | Improvement |
|---|---|---|---|---|
| 2024 | $798 | $58,700 | $58,700 | $0 |
| 2023 | $819 | $38,800 | $38,800 | $0 |
| 2022 | $896 | $38,800 | $38,800 | $0 |
| 2021 | $857 | $38,800 | $38,800 | $0 |
| 2020 | $896 | $38,800 | $38,800 | $0 |
| 2019 | $896 | $38,800 | $38,800 | $0 |
| 2018 | $837 | $33,700 | $33,700 | $0 |
| 2017 | $782 | $33,700 | $33,700 | $0 |
| 2016 | $755 | $33,700 | $33,700 | $0 |
| 2015 | $193 | $8,200 | $8,200 | $0 |
| 2014 | $200 | $8,200 | $8,200 | $0 |
| 2013 | $189 | $8,200 | $8,200 | $0 |
Property History
| Date | Event | Price | Change | Sq Ft Price |
|---|---|---|---|---|
| 07/27/2025 07/27/25 | Pending | -- | -- | -- |
| 07/21/2025 07/21/25 | For Sale | $425,000 | -- | $283 / Sq Ft |
Source: Maine Listings
MLS Number: 1631295







