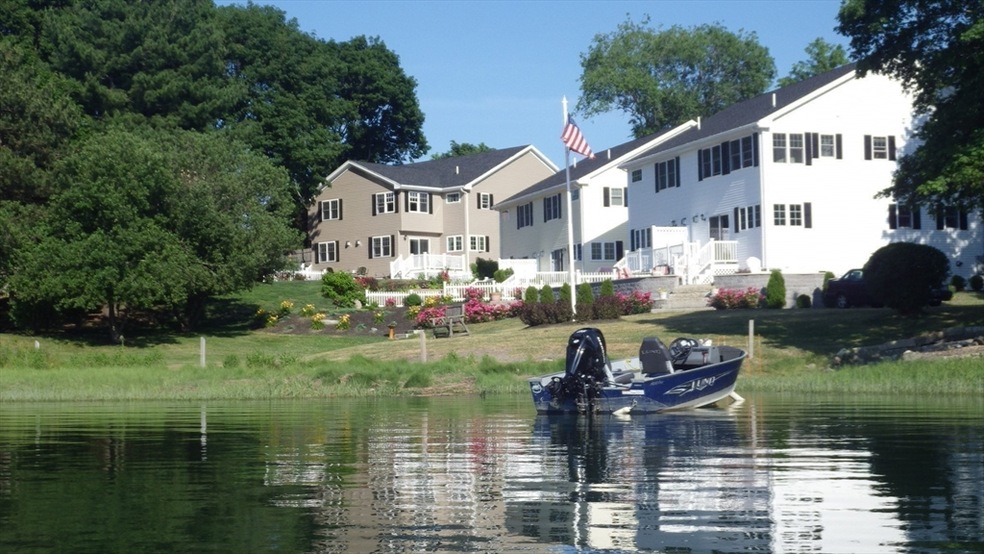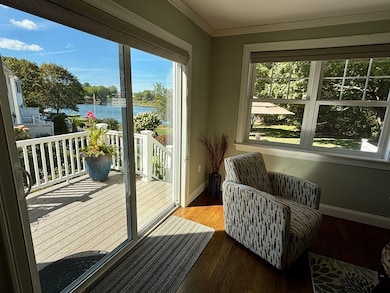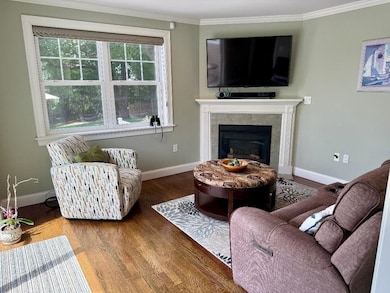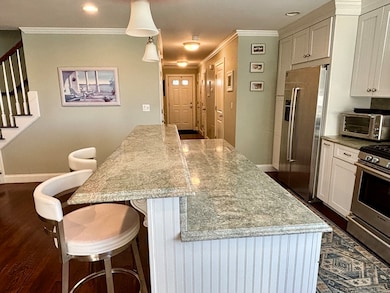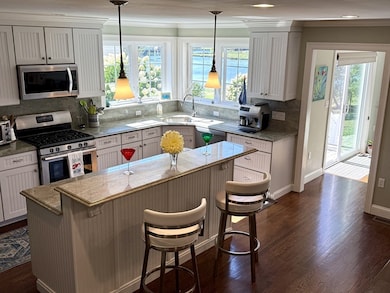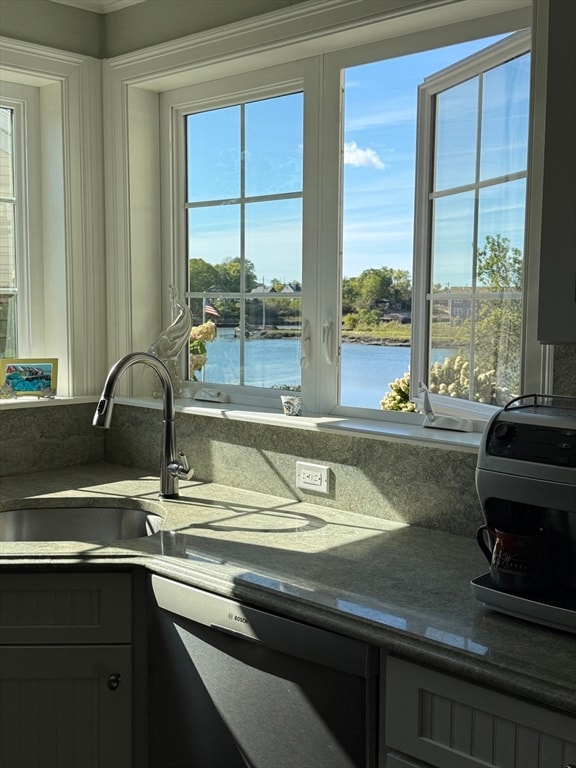9 Endicott St Unit B Danvers, MA 01923
Estimated payment $4,619/month
Highlights
- Marina
- Waterfront
- Custom Closet System
- Ocean View
- Open Floorplan
- Deck
About This Home
This property offers seaside living with relaxing sunsets and garden views throughout the home, kayak or boat launch directly from the premises. Modern contemporary townhome with water views from multiple rooms. Gleaming hardwood in both first and second floors. Kitchen has a beautiful large granite island perfect for entertaining with open floor plan to the dining room! The bright sunny west facing living room has a beautiful gas fireplace and large sliding door to the patio and deck. Upstairs, you will find a spacious master suite with sitting area and custom tiles in master shower along with jacuzzi hot tub, large walk-in closet in master suit, 2 additional bedrooms with a full bath. The fully finished basement is equipped with wine refrigerator, wet bar and microwave plus a full bath, offering plenty of space for a media room, gym or home office. 1 car garage with direct access to the unit. No HOA and feels more like a house than a townhouse setting. Tandem kayak be a gift!
Townhouse Details
Home Type
- Townhome
Est. Annual Taxes
- $6,959
Year Built
- Built in 2013
Lot Details
- Waterfront
- Garden
Parking
- 1 Car Attached Garage
- Side Facing Garage
- Open Parking
Home Design
- Half Duplex
- Entry on the 1st floor
- Frame Construction
- Shingle Roof
Interior Spaces
- 2-Story Property
- Open Floorplan
- Wet Bar
- Crown Molding
- Ceiling Fan
- Recessed Lighting
- Light Fixtures
- Insulated Windows
- Sliding Doors
- Living Room with Fireplace
- Den
- Storage Room
- Ocean Views
- Basement
- Exterior Basement Entry
- Home Security System
Kitchen
- Stove
- Range
- Microwave
- Dishwasher
- Stainless Steel Appliances
- Kitchen Island
- Solid Surface Countertops
Flooring
- Wood
- Ceramic Tile
Bedrooms and Bathrooms
- 3 Bedrooms
- Primary bedroom located on second floor
- Custom Closet System
- Walk-In Closet
- Dressing Area
- Double Vanity
- Soaking Tub
- Bathtub with Shower
- Separate Shower
Laundry
- Laundry on main level
- Dryer
- Washer
Outdoor Features
- Deck
- Patio
Location
- Property is near public transit
Utilities
- Central Heating and Cooling System
- 2 Cooling Zones
- 2 Heating Zones
- 200+ Amp Service
- High Speed Internet
- Cable TV Available
Listing and Financial Details
- Assessor Parcel Number 064 135 009B,1882031
Community Details
Overview
- 2 Units
Amenities
- Common Area
- Shops
Recreation
- Marina
Pet Policy
- Pets Allowed
Map
Home Values in the Area
Average Home Value in this Area
Tax History
| Year | Tax Paid | Tax Assessment Tax Assessment Total Assessment is a certain percentage of the fair market value that is determined by local assessors to be the total taxable value of land and additions on the property. | Land | Improvement |
|---|---|---|---|---|
| 2025 | $6,790 | $617,800 | $0 | $617,800 |
| 2024 | $6,382 | $574,400 | $0 | $574,400 |
| 2023 | $6,366 | $541,800 | $0 | $541,800 |
| 2022 | $6,535 | $516,200 | $0 | $516,200 |
| 2021 | $6,413 | $480,400 | $0 | $480,400 |
| 2020 | $6,150 | $470,900 | $0 | $470,900 |
| 2019 | $6,016 | $453,000 | $0 | $453,000 |
| 2018 | $6,289 | $464,500 | $0 | $464,500 |
| 2017 | $6,357 | $448,000 | $0 | $448,000 |
| 2016 | $6,362 | $448,000 | $0 | $448,000 |
| 2015 | -- | $422,600 | $0 | $422,600 |
Property History
| Date | Event | Price | List to Sale | Price per Sq Ft | Prior Sale |
|---|---|---|---|---|---|
| 11/13/2025 11/13/25 | Pending | -- | -- | -- | |
| 11/04/2025 11/04/25 | Price Changed | $770,000 | -4.3% | $305 / Sq Ft | |
| 10/23/2025 10/23/25 | Price Changed | $805,000 | -4.1% | $319 / Sq Ft | |
| 09/20/2025 09/20/25 | Price Changed | $839,000 | -2.3% | $333 / Sq Ft | |
| 08/29/2025 08/29/25 | For Sale | $859,000 | +90.9% | $341 / Sq Ft | |
| 08/20/2013 08/20/13 | Sold | $450,000 | 0.0% | $225 / Sq Ft | View Prior Sale |
| 07/03/2013 07/03/13 | Pending | -- | -- | -- | |
| 05/31/2013 05/31/13 | For Sale | $450,000 | -- | $225 / Sq Ft |
Purchase History
| Date | Type | Sale Price | Title Company |
|---|---|---|---|
| Condominium Deed | -- | None Available | |
| Deed | $450,000 | -- |
Mortgage History
| Date | Status | Loan Amount | Loan Type |
|---|---|---|---|
| Previous Owner | $337,500 | New Conventional |
Source: MLS Property Information Network (MLS PIN)
MLS Number: 73421636
APN: DANV-000064-000000-000135-000009-B
- 26 Bates St
- 166 High St
- 59 Riverview Ave
- 108 Abington Rd Unit 108
- 112 Abington Rd
- 86 Abington Rd Unit 86
- 24 Purchase St
- 55 Pulaski St
- 152 Endicott St
- 26 Colonial Rd
- 29 Reynolds Rd
- 37 Constitution Ln Unit 12
- 117 Elliott St
- 28 Sabino Farm Rd
- 508 Elliott St
- 81 Elliott St
- 5 Hampshire St
- 14 1/2 Hampshire St
- 27 Pulaski St
- 24 Western Ave
