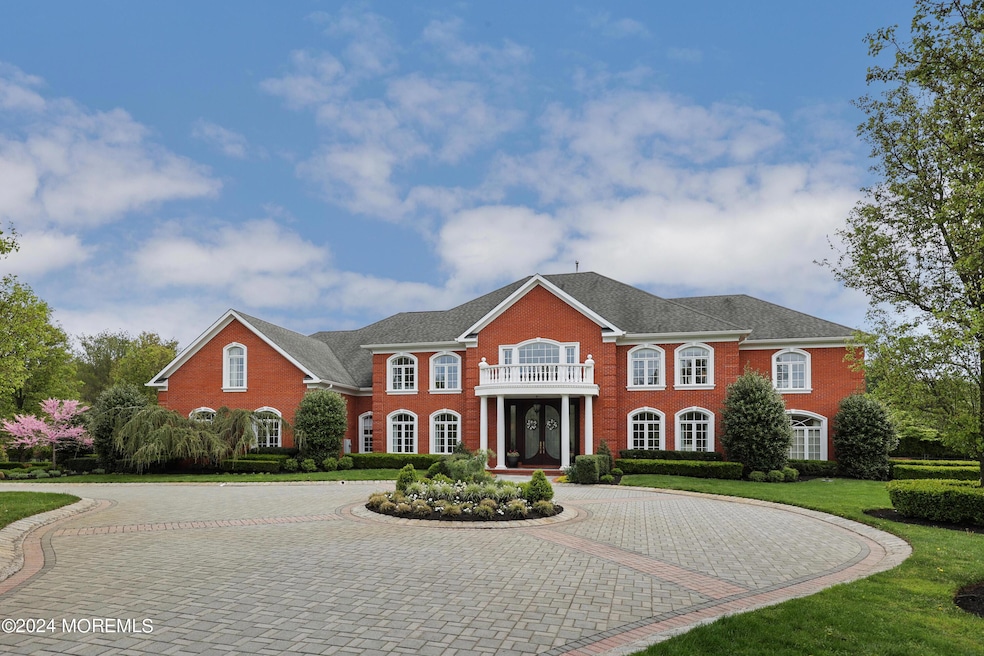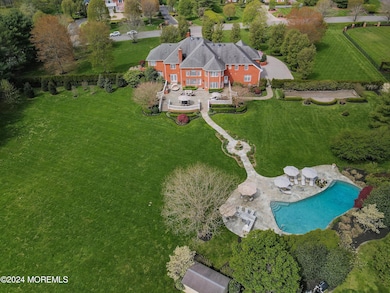
9 Evergreen Ln Colts Neck, NJ 07722
Highlights
- Heated Pool and Spa
- Bay View
- 3.8 Acre Lot
- Conover Road School Rated A
- Custom Home
- Curved or Spiral Staircase
About This Home
As of January 2025Welcome to your sublime oasis in Colts Neck! Light, bright and transitionally decorated, this rare gem is situated on a picturesque cul-de-sac, close to shopping and wonderful Monmouth County Parks, yet tucked away enough to feel like a restful retreat. After stepping out on the expansive patio, float down the whimsical path to the backyard and enjoy the open park-like setting including a large freeform pool with attached spa offering beautiful opportunities for restful days and comfortable entertaining. Seeing this magnificent estate nestled on 3.8-acre is a MUST for the person searching for a home offering the perfect blend of luxury and tranquility. The stately 7700sqft brick home is complemented by lush professional landscaping & a 3-car garage. Custom design & décor highlight the craftmanship throughout the multiple living areas, including a spectacular 2-story entry and great room, oversized formal dining room, charming living room with adjacent wet bar & sunlit conservatory offering versatility for entertaining or relaxing. Boasting six spacious bedrooms with ensuite baths including a luxurious primary suite complete with an inviting spa-like bathroom and restful sitting room. Some additional features include a private home office, and a fully finished lower level featuring an entertainment room and a large custom wet bar. Full details of the many upgrades and amenities are available upon request.
Last Agent to Sell the Property
Coldwell Banker Realty License #8339768 Listed on: 05/04/2024

Home Details
Home Type
- Single Family
Est. Annual Taxes
- $36,901
Year Built
- Built in 1999
Lot Details
- 3.8 Acre Lot
- Cul-De-Sac
- Fenced
- Oversized Lot
- Sprinkler System
- Landscaped with Trees
HOA Fees
- $300 Monthly HOA Fees
Parking
- 3 Car Direct Access Garage
- Garage Door Opener
- Circular Driveway
- Paver Block
Home Design
- Custom Home
- Colonial Architecture
- Brick Exterior Construction
- Shingle Roof
Interior Spaces
- 7,700 Sq Ft Home
- 3-Story Property
- Wet Bar
- Central Vacuum
- Curved or Spiral Staircase
- Built-In Features
- Crown Molding
- Tray Ceiling
- Ceiling height of 9 feet on the main level
- Recessed Lighting
- Light Fixtures
- Gas Fireplace
- Thermal Windows
- Insulated Windows
- Blinds
- Bay Window
- Window Screens
- Double Door Entry
- French Doors
- Insulated Doors
- Great Room
- Family Room Downstairs
- Sitting Room
- Sunken Living Room
- Breakfast Room
- Combination Kitchen and Dining Room
- Home Office
- Bonus Room
- Conservatory Room
- Home Gym
- Center Hall
- Bay Views
- Finished Basement
- Basement Fills Entire Space Under The House
- Home Security System
Kitchen
- Eat-In Kitchen
- Butlers Pantry
- Built-In Self-Cleaning Double Oven
- Gas Cooktop
- Portable Range
- Dishwasher
- Kitchen Island
- Granite Countertops
Flooring
- Wood
- Marble
- Ceramic Tile
Bedrooms and Bathrooms
- 6 Bedrooms
- Walk-In Closet
- Primary Bathroom is a Full Bathroom
- Maid or Guest Quarters
- In-Law or Guest Suite
- Marble Bathroom Countertops
- Dual Vanity Sinks in Primary Bathroom
- Whirlpool Bathtub
- Primary Bathroom includes a Walk-In Shower
Laundry
- Dryer
- Washer
Attic
- Attic Fan
- Pull Down Stairs to Attic
Pool
- Heated Pool and Spa
- Heated In Ground Pool
- Gunite Pool
- Outdoor Pool
- Fence Around Pool
- Pool Equipment Stays
Outdoor Features
- Patio
- Terrace
- Exterior Lighting
- Shed
- Storage Shed
- Outdoor Gas Grill
- Porch
Schools
- Cedar Drive Elementary And Middle School
- Colts Neck High School
Utilities
- Forced Air Zoned Heating and Cooling System
- Heating System Uses Natural Gas
- Programmable Thermostat
- Power Generator
- Well
- Natural Gas Water Heater
- Water Purifier
- Water Softener
- Septic System
Community Details
- Willowbrook Man Subdivision
Listing and Financial Details
- Exclusions: Chandeliers (6) in LivRm, Kit, Mstr bdrm, Mstr foyer, purple Bdrm & frnt bdrm. Terrace furn.
- Assessor Parcel Number 10-00009-0000-00002-9
Ownership History
Purchase Details
Home Financials for this Owner
Home Financials are based on the most recent Mortgage that was taken out on this home.Purchase Details
Home Financials for this Owner
Home Financials are based on the most recent Mortgage that was taken out on this home.Purchase Details
Purchase Details
Home Financials for this Owner
Home Financials are based on the most recent Mortgage that was taken out on this home.Purchase Details
Home Financials for this Owner
Home Financials are based on the most recent Mortgage that was taken out on this home.Similar Homes in Colts Neck, NJ
Home Values in the Area
Average Home Value in this Area
Purchase History
| Date | Type | Sale Price | Title Company |
|---|---|---|---|
| Deed | $2,550,000 | Old Republic Title | |
| Deed | $2,550,000 | Old Republic Title | |
| Deed | $2,275,000 | Nrt Title | |
| Deed | $2,500,000 | -- | |
| Deed | $202,000 | -- | |
| Deed | $1,500,000 | -- |
Mortgage History
| Date | Status | Loan Amount | Loan Type |
|---|---|---|---|
| Open | $127,500 | New Conventional | |
| Closed | $127,500 | New Conventional | |
| Open | $1,785,000 | New Conventional | |
| Closed | $1,785,000 | New Conventional | |
| Previous Owner | $200,000 | No Value Available | |
| Previous Owner | $1,000,000 | No Value Available |
Property History
| Date | Event | Price | Change | Sq Ft Price |
|---|---|---|---|---|
| 01/17/2025 01/17/25 | Sold | $2,550,000 | -14.7% | $331 / Sq Ft |
| 10/16/2024 10/16/24 | Pending | -- | -- | -- |
| 09/06/2024 09/06/24 | Price Changed | $2,990,000 | -6.6% | $388 / Sq Ft |
| 08/06/2024 08/06/24 | Price Changed | $3,200,000 | -8.3% | $416 / Sq Ft |
| 05/04/2024 05/04/24 | For Sale | $3,490,000 | +53.4% | $453 / Sq Ft |
| 08/07/2018 08/07/18 | Sold | $2,275,000 | -- | $295 / Sq Ft |
Tax History Compared to Growth
Tax History
| Year | Tax Paid | Tax Assessment Tax Assessment Total Assessment is a certain percentage of the fair market value that is determined by local assessors to be the total taxable value of land and additions on the property. | Land | Improvement |
|---|---|---|---|---|
| 2024 | $36,901 | $2,505,700 | $570,000 | $1,935,700 |
| 2023 | $36,901 | $2,371,500 | $541,700 | $1,829,800 |
| 2022 | $38,990 | $2,186,300 | $496,700 | $1,689,600 |
| 2021 | $38,990 | $2,233,100 | $355,500 | $1,877,600 |
| 2020 | $37,326 | $2,116,000 | $305,500 | $1,810,500 |
| 2019 | $39,316 | $2,232,600 | $423,600 | $1,809,000 |
| 2018 | $34,124 | $1,922,500 | $423,600 | $1,498,900 |
| 2017 | $33,473 | $1,892,200 | $496,600 | $1,395,600 |
| 2016 | $36,161 | $2,089,000 | $671,500 | $1,417,500 |
| 2015 | $43,078 | $2,482,900 | $1,087,000 | $1,395,900 |
| 2014 | $42,469 | $2,517,400 | $1,212,000 | $1,305,400 |
Agents Affiliated with this Home
-
Carol Wilusz
C
Seller's Agent in 2025
Carol Wilusz
Coldwell Banker Realty
(732) 241-2042
1 in this area
6 Total Sales
-
Danielle Lazzaro

Buyer's Agent in 2025
Danielle Lazzaro
Coldwell Banker Realty
(732) 533-3933
5 in this area
138 Total Sales
-
I
Seller's Agent in 2018
Inessa Tansky
Maximillion Realty, Inc.
-
R
Seller Co-Listing Agent in 2018
Ron Ison
Maximillion Realty, Inc.
Map
Source: MOREMLS (Monmouth Ocean Regional REALTORS®)
MLS Number: 22411776
APN: 10-00009-0000-00002-9
- 36 Blackbriar Dr
- 23 Pilgrim Way
- 784 State Route 34
- 60 Conover Rd
- 2 Warrenton Ln
- 660 County Route 520
- 3 Colts Gait Ln
- 37 Squire Terrace
- 5 Pleasant Valley Rd
- 20 Squire Terrace
- 39 Mountainside Dr
- 88 Clover Hill Rd
- 3 Ardmore Place
- 17 Glenwood Rd
- 8 Shadowbrook Dr
- 10 Hop Brook Ln
- 25 Country Club Ln
- 20 Birch Ln
- 6 Bordens Brook Way
- 4 Country Club Ln

