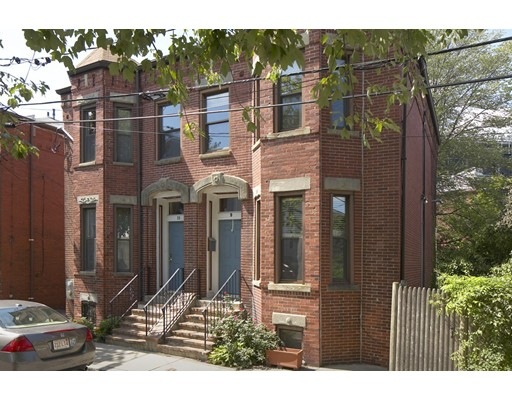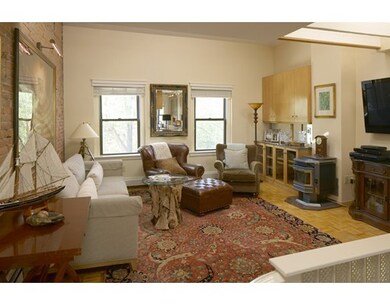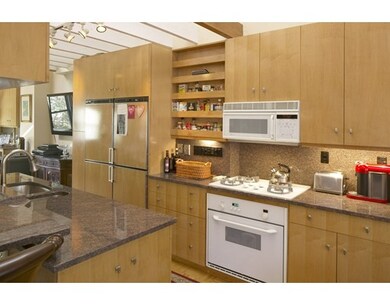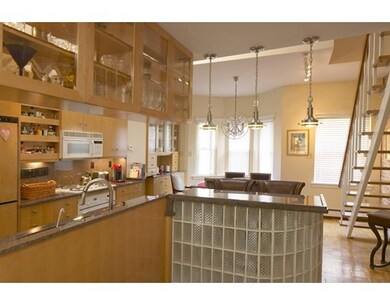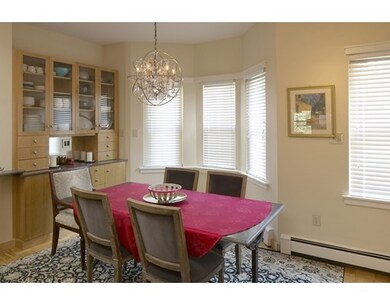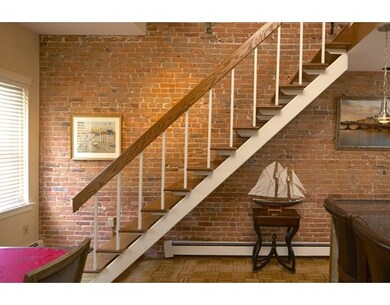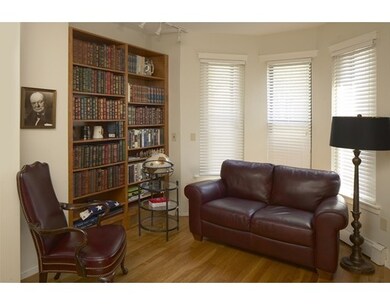
9 Fairmont Ave Unit 9 Cambridge, MA 02139
Cambridgeport NeighborhoodAbout This Home
As of July 2022Inviting three-bedroom, two-bath townhouse on a pleasant side street in Cambridgeport, between the Charles River and Central Square. Offering three levels of living plus bonus lofted study. Light-filled main living level with exposed brick wall, skylights and cathedral ceiling is ideal for entertaining. Large master bedroom on the ground level with spacious spa bath en suite. Two additional bedrooms with custom built-ins. Direct access to shared patio garden in back. Off-street parking for two cars. Newly installed (2015) heating system and tankless hot water. In-unit laundry and AC. Located between Harvard and MIT. Walk Score of 90 - "Walker's Paradise." Easy access to Whole Foods, the Red Line and the River. A super city home.
Property Details
Home Type
Condominium
Year Built
1879
Lot Details
0
Listing Details
- Unit Level: 1
- Other Agent: 2.50
- Special Features: None
- Property Sub Type: Condos
- Year Built: 1879
Interior Features
- Appliances: Range, Dishwasher, Disposal, Microwave, Refrigerator, Washer, Dryer
- Fireplaces: 1
- Has Basement: Yes
- Fireplaces: 1
- Number of Rooms: 7
- Amenities: Public Transportation, Shopping, Tennis Court, Park, Highway Access, T-Station
- Electric: Circuit Breakers
- Energy: Insulated Windows
- Flooring: Wall to Wall Carpet, Hardwood, Parquet
- Interior Amenities: Central Vacuum, French Doors
- Bedroom 2: Second Floor
- Bedroom 3: Second Floor
- Bathroom #1: First Floor
- Bathroom #2: Second Floor
- Kitchen: Third Floor
- Laundry Room: First Floor
- Living Room: Third Floor
- Master Bedroom: First Floor
- Dining Room: Third Floor
Exterior Features
- Roof: Asphalt/Fiberglass Shingles
- Exterior: Brick
- Exterior Unit Features: Patio
Garage/Parking
- Parking: Off-Street
- Parking Spaces: 2
Utilities
- Cooling: Wall AC, Individual, Unit Control
- Heating: Hot Water Baseboard
- Cooling Zones: 3
- Heat Zones: 3
- Hot Water: Tankless
- Utility Connections: for Gas Range, for Electric Oven
Condo/Co-op/Association
- Condominium Name: 9-11 Fairmont Avenue Condominium
- Association Fee Includes: Water, Sewer, Master Insurance
- Association Pool: No
- Management: Owner Association
- Pets Allowed: Yes
- No Units: 2
- Unit Building: 9
Similar Homes in the area
Home Values in the Area
Average Home Value in this Area
Property History
| Date | Event | Price | Change | Sq Ft Price |
|---|---|---|---|---|
| 07/07/2022 07/07/22 | Sold | $1,898,000 | -2.7% | $915 / Sq Ft |
| 07/06/2022 07/06/22 | Pending | -- | -- | -- |
| 06/02/2022 06/02/22 | For Sale | $1,950,000 | +2.7% | $940 / Sq Ft |
| 05/11/2022 05/11/22 | Off Market | $1,898,000 | -- | -- |
| 05/05/2022 05/05/22 | For Sale | $1,950,000 | +94.0% | $940 / Sq Ft |
| 10/14/2015 10/14/15 | Sold | $1,005,000 | -2.9% | $592 / Sq Ft |
| 09/14/2015 09/14/15 | Pending | -- | -- | -- |
| 08/27/2015 08/27/15 | For Sale | $1,035,000 | -- | $610 / Sq Ft |
Tax History Compared to Growth
Agents Affiliated with this Home
-
Currier, Lane & Young

Seller's Agent in 2022
Currier, Lane & Young
Compass
(617) 871-9190
24 in this area
519 Total Sales
-
C
Seller Co-Listing Agent in 2022
Chris Young
Compass
-
Gigi Nguyen

Buyer's Agent in 2022
Gigi Nguyen
Harmony Hill Realty LLC
(617) 326-8888
1 in this area
27 Total Sales
-
Charles Cherney

Seller's Agent in 2015
Charles Cherney
Compass
(617) 733-8937
6 in this area
140 Total Sales
-
Susan Condrick

Buyer's Agent in 2015
Susan Condrick
Gibson Sothebys International Realty
(617) 842-4600
56 Total Sales
Map
Source: MLS Property Information Network (MLS PIN)
MLS Number: 71895368
- 19 Fairmont Ave Unit B
- 120 Pleasant St Unit 1
- 15 Fairmont St
- 25-29 River St
- 221 Hamilton St
- 198 Hamilton St
- 214 Allston St
- 2 Hingham St
- 21 Florence St
- 65-67 Howard St Unit 1
- 6 Perry St
- 164-170 Allston St
- 332 Franklin St Unit 702
- 300 Franklin St Unit 5
- 300 Franklin St Unit 4
- 300 Franklin St Unit 3
- 300 Franklin St Unit 2
- 300 Franklin St Unit 6
- 139-155 Brookline St Unit 12
- 155 Brookline St Unit 2
