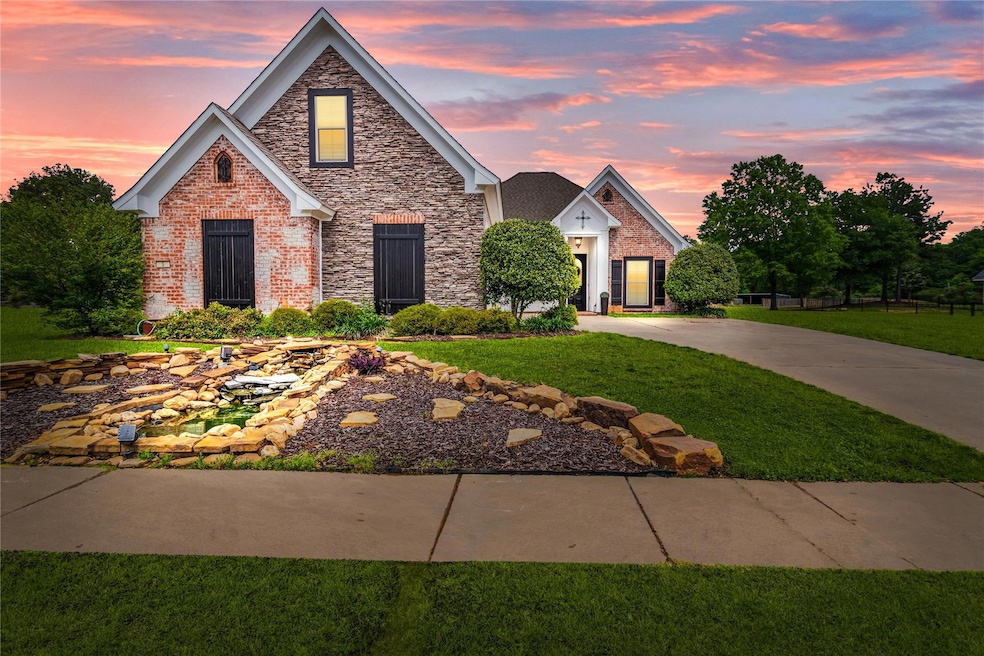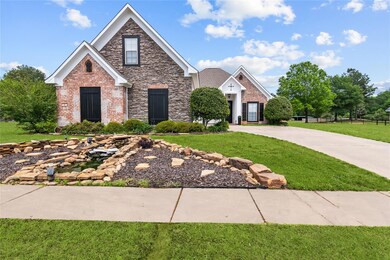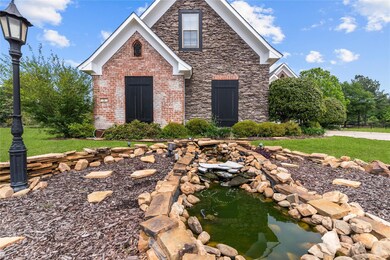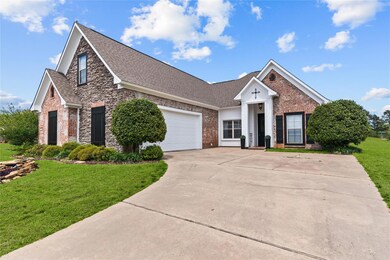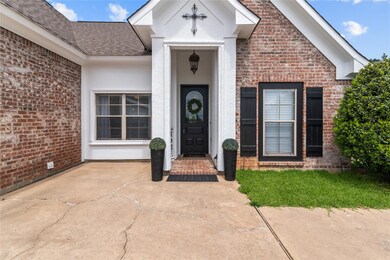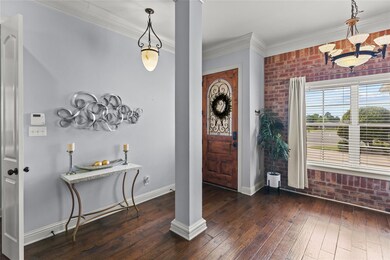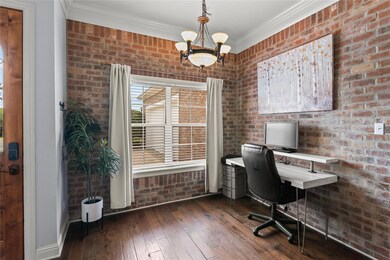
9 Fairway Cir Haughton, LA 71037
Oakland NeighborhoodHighlights
- Gated Community
- Granite Countertops
- 2-Car Garage with one garage door
- Wood Flooring
- Covered patio or porch
- Eat-In Kitchen
About This Home
As of June 2023This stunning custom home with 4 bedrooms and 3 bathrooms is located in the highly sought-after golf community of Olde Oaks. With over 2,300 square feet of living space, this spacious home features plenty of room for entertaining. The main level has a large family room with a cozy fireplace, an updated kitchen with stainless steel appliances and granite countertops, the owner's bedroom with an en-suite bathroom, and two additional bedrooms and full bath. Upstairs, you will find an additional bedroom and bathroom or it can be a bonus room that could be used as an office or playroom. The exterior of the home has a cozy backyard with a patio, perfect for outdoor entertaining, and a two-car garage. This home is the perfect place to enjoy all the amenities of a golf community with great views of the course and is still close to Barksdale AFB, shopping, and dining! Great South Bossier and Haughton Location! Call for your private tour today!
Last Agent to Sell the Property
Diamond Realty & Associates License #0000073902 Listed on: 04/14/2023

Last Buyer's Agent
Butch McCarty
Pinnacle Realty Advisors License #0995708351

Home Details
Home Type
- Single Family
Est. Annual Taxes
- $2,985
Year Built
- Built in 2005
HOA Fees
- $38 Monthly HOA Fees
Parking
- 2-Car Garage with one garage door
Home Design
- Slab Foundation
- Composition Roof
- Stucco
Interior Spaces
- 2,304 Sq Ft Home
- 1.5-Story Property
- Built-In Features
- Decorative Lighting
- Fireplace With Gas Starter
- Laundry in Utility Room
Kitchen
- Eat-In Kitchen
- Microwave
- Dishwasher
- Granite Countertops
- Disposal
Flooring
- Wood
- Carpet
- Ceramic Tile
Bedrooms and Bathrooms
- 4 Bedrooms
- Walk-In Closet
- 3 Full Bathrooms
- Double Vanity
Home Security
- Security System Owned
- Security Gate
- Fire and Smoke Detector
Schools
- Bossier Isd Schools Elementary And Middle School
- Bossier Isd Schools High School
Utilities
- Central Heating and Cooling System
- Municipal Utilities District Water
- High Speed Internet
- Cable TV Available
Additional Features
- Covered patio or porch
- 7,797 Sq Ft Lot
Listing and Financial Details
- Tax Lot 5
- Assessor Parcel Number 159596
- $1,050 per year unexempt tax
Community Details
Overview
- Association fees include management fees
- Olde Oaks HOA, Phone Number (318) 742-0333
- Fairway Villas Sub Subdivision
- Mandatory home owners association
Security
- Gated Community
Ownership History
Purchase Details
Home Financials for this Owner
Home Financials are based on the most recent Mortgage that was taken out on this home.Purchase Details
Purchase Details
Home Financials for this Owner
Home Financials are based on the most recent Mortgage that was taken out on this home.Purchase Details
Home Financials for this Owner
Home Financials are based on the most recent Mortgage that was taken out on this home.Similar Homes in Haughton, LA
Home Values in the Area
Average Home Value in this Area
Purchase History
| Date | Type | Sale Price | Title Company |
|---|---|---|---|
| Deed | $345,000 | Bayou Title | |
| Quit Claim Deed | -- | -- | |
| Deed | $295,500 | None Available | |
| Cash Sale Deed | $41,900 | None Available | |
| Cash Sale Deed | $41,900 | None Available |
Mortgage History
| Date | Status | Loan Amount | Loan Type |
|---|---|---|---|
| Open | $100,000 | New Conventional | |
| Previous Owner | $295,500 | Unknown | |
| Previous Owner | $50,000 | Unknown | |
| Previous Owner | $261,000 | New Conventional | |
| Previous Owner | $228,000 | Future Advance Clause Open End Mortgage |
Property History
| Date | Event | Price | Change | Sq Ft Price |
|---|---|---|---|---|
| 06/16/2023 06/16/23 | Sold | -- | -- | -- |
| 04/18/2023 04/18/23 | Pending | -- | -- | -- |
| 04/14/2023 04/14/23 | For Sale | $342,000 | +18.0% | $148 / Sq Ft |
| 03/05/2019 03/05/19 | Sold | -- | -- | -- |
| 01/03/2019 01/03/19 | Pending | -- | -- | -- |
| 08/02/2018 08/02/18 | For Sale | $289,900 | -- | $126 / Sq Ft |
Tax History Compared to Growth
Tax History
| Year | Tax Paid | Tax Assessment Tax Assessment Total Assessment is a certain percentage of the fair market value that is determined by local assessors to be the total taxable value of land and additions on the property. | Land | Improvement |
|---|---|---|---|---|
| 2024 | $2,985 | $25,815 | $4,900 | $20,915 |
| 2023 | $3,227 | $26,265 | $4,900 | $21,365 |
| 2022 | $3,210 | $23,646 | $4,190 | $19,456 |
| 2021 | $1,930 | $23,646 | $4,190 | $19,456 |
| 2020 | $1,930 | $23,646 | $4,190 | $19,456 |
| 2019 | $2,280 | $26,510 | $4,190 | $22,320 |
| 2018 | $3,165 | $26,510 | $4,190 | $22,320 |
| 2017 | $2,221 | $26,510 | $4,190 | $22,320 |
| 2016 | $2,221 | $26,510 | $4,190 | $22,320 |
| 2015 | $2,098 | $26,620 | $4,190 | $22,430 |
| 2014 | $2,098 | $26,620 | $4,190 | $22,430 |
Agents Affiliated with this Home
-

Seller's Agent in 2023
Terri Levesque
Diamond Realty & Associates
(318) 464-2914
1 in this area
95 Total Sales
-
B
Buyer's Agent in 2023
Butch McCarty
Pinnacle Realty Advisors
-
D
Seller's Agent in 2019
Donald Day
Day Today Homes, LLC
-
P
Seller Co-Listing Agent in 2019
Preston Day
EXP Realty, LLC
-
C
Buyer's Agent in 2019
Chucky Roberts
Keller Williams Realty Red Riv
Map
Source: North Texas Real Estate Information Systems (NTREIS)
MLS Number: 20304116
APN: 159596
- Lot 3 Fairway Villas Cir
- 55 Fairway Cir
- 43 Fairway Cir
- 21 Golf Club Dr
- 3 Eagle Ridge Rd
- 24 Golf Club Dr
- 26 Fox Trot Cove
- 26 Golf Club Dr
- 27 Golf Club Dr
- 86 Legacy Dr
- 33 Golf Club Dr
- 31 Golf Club Dr
- 20 Fox Trot Cove
- Lot 5 Golf Club Dr
- 9 Charleston Dr
- Lot 4 Fox Trot Cove
- Lot 26 Fox Trot Cove
- Lot 22 Fox Trot Cove
- Lot 16 Fox Trot Cove
- 10 Fair Oaks Dr
