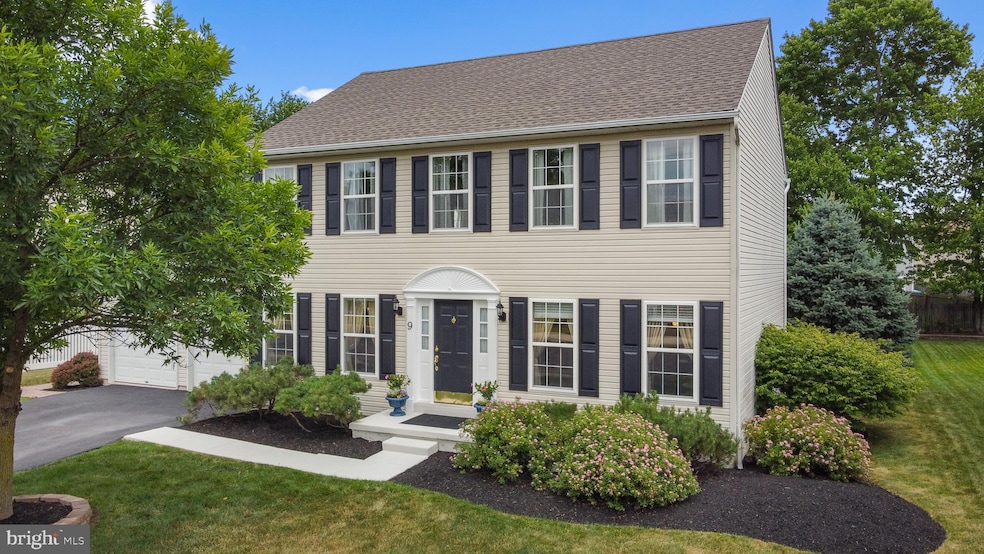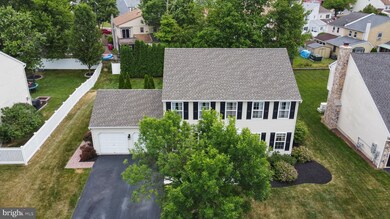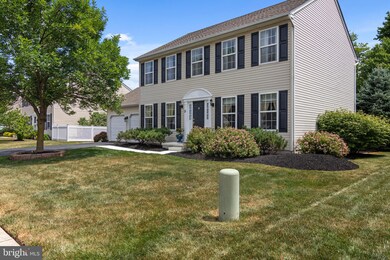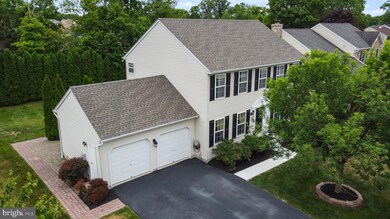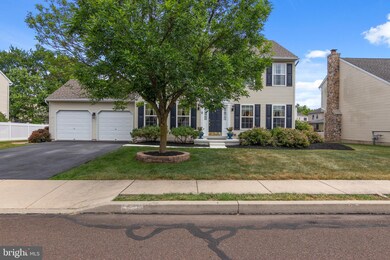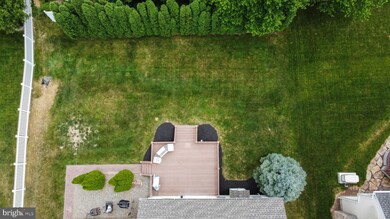
9 Fairway Ct Quakertown, PA 18951
Highlights
- Colonial Architecture
- 1 Fireplace
- 2 Car Direct Access Garage
- Deck
- No HOA
- Living Room
About This Home
As of July 2020Welcome Home to Fairway Court! Located close to 309 and town allowing for easy access to all major roadways for any commute. As you enter the front door you will find hardwood flooring in the dining room, living room and hallway which takes you to the back of the home. The back of the home is also open from the kitchen, eating area, and family room. Conveniently located off the kitchen is a door to the two car garage and doors to the expansive deck, great for large family gatherings and cookouts. Upstairs is a wonderful master bedroom with two closets and private master bathroom with soaking tub, shower and double sinks. There are an additional 3 bedrooms and full hallway bathroom. No need to carry the dirty laundry downstairs with the laundry closet upstairs within proximity to all the bedrooms. Taking the stairs to the basement you will be pleasantly surprised by the freshly painted finished basement which can be divided to create 3 separate areas with plenty of unfinished space for your storage needs. Some of the features are a new roof, new hot water heater, water softener and a whole house humidifier. Be sure to click the video camera above to view a full walkthrough tour of this beautiful home!
Home Details
Home Type
- Single Family
Est. Annual Taxes
- $6,708
Year Built
- Built in 2003
Lot Details
- 10,112 Sq Ft Lot
- Lot Dimensions are 80.00 x 126.00
- Property is zoned R1
Parking
- 2 Car Direct Access Garage
- 2 Driveway Spaces
- Garage Door Opener
- On-Street Parking
Home Design
- Colonial Architecture
- Frame Construction
Interior Spaces
- Property has 2 Levels
- 1 Fireplace
- Family Room
- Living Room
- Dining Room
- Basement Fills Entire Space Under The House
- Laundry on upper level
Bedrooms and Bathrooms
- 4 Bedrooms
- En-Suite Primary Bedroom
Additional Features
- Deck
- Forced Air Heating and Cooling System
Community Details
- No Home Owners Association
Listing and Financial Details
- Tax Lot 008-002
- Assessor Parcel Number 35-001-008-002
Ownership History
Purchase Details
Home Financials for this Owner
Home Financials are based on the most recent Mortgage that was taken out on this home.Similar Homes in Quakertown, PA
Home Values in the Area
Average Home Value in this Area
Purchase History
| Date | Type | Sale Price | Title Company |
|---|---|---|---|
| Deed | $365,000 | None Available |
Mortgage History
| Date | Status | Loan Amount | Loan Type |
|---|---|---|---|
| Open | $346,750 | New Conventional | |
| Previous Owner | $415,562 | Unknown | |
| Previous Owner | $315,490 | Unknown | |
| Previous Owner | $10,000 | Future Advance Clause Open End Mortgage | |
| Previous Owner | $15,000 | Future Advance Clause Open End Mortgage | |
| Previous Owner | $179,000 | Purchase Money Mortgage | |
| Closed | $33,560 | No Value Available |
Property History
| Date | Event | Price | Change | Sq Ft Price |
|---|---|---|---|---|
| 07/24/2025 07/24/25 | For Sale | $55,000 | -84.9% | $77 / Sq Ft |
| 07/31/2020 07/31/20 | Sold | $365,000 | +1.4% | $138 / Sq Ft |
| 06/28/2020 06/28/20 | Pending | -- | -- | -- |
| 06/26/2020 06/26/20 | For Sale | $359,900 | -- | $136 / Sq Ft |
Tax History Compared to Growth
Tax History
| Year | Tax Paid | Tax Assessment Tax Assessment Total Assessment is a certain percentage of the fair market value that is determined by local assessors to be the total taxable value of land and additions on the property. | Land | Improvement |
|---|---|---|---|---|
| 2025 | $6,892 | $34,240 | $3,760 | $30,480 |
| 2024 | $6,892 | $34,240 | $3,760 | $30,480 |
| 2023 | $6,824 | $34,240 | $3,760 | $30,480 |
| 2022 | $6,708 | $34,240 | $3,760 | $30,480 |
| 2021 | $6,708 | $34,240 | $3,760 | $30,480 |
| 2020 | $6,708 | $34,240 | $3,760 | $30,480 |
| 2019 | $6,522 | $34,240 | $3,760 | $30,480 |
| 2018 | $6,295 | $34,240 | $3,760 | $30,480 |
| 2017 | $6,100 | $34,240 | $3,760 | $30,480 |
| 2016 | $6,100 | $34,240 | $3,760 | $30,480 |
| 2015 | -- | $34,240 | $3,760 | $30,480 |
| 2014 | -- | $34,240 | $3,760 | $30,480 |
Agents Affiliated with this Home
-
Audrey Eisenhuth

Seller's Agent in 2025
Audrey Eisenhuth
Springer Realty Group
(267) 261-5970
38 Total Sales
-
Arden Freeman

Seller's Agent in 2020
Arden Freeman
RE/MAX
(717) 873-4142
4 in this area
44 Total Sales
-
Peter Ryan

Buyer's Agent in 2020
Peter Ryan
RE/MAX
(610) 360-0820
61 Total Sales
Map
Source: Bright MLS
MLS Number: PABU500002
APN: 35-001-008-002
- 75 Fairway Ct
- 4 Stonegate Village
- 0 John St
- 135 Stonegate Village
- 2060 Rohrbach Ln
- 95 Stonegate Village
- 203 S 11th St
- 1224 W Mill St
- 112A S 10th St
- 1100 Meadowview Dr
- 1047 Brookfield Cir
- 171 Redwood Dr
- 640 S West End Blvd
- 717 W Broad St
- 400 & 402 W Broad St
- 402 Bedford Ct
- 207 Hyacinth Ct
- 208 Hyacinth Ct
- 283 Johnson Ln
- 9 Meadow Ln
