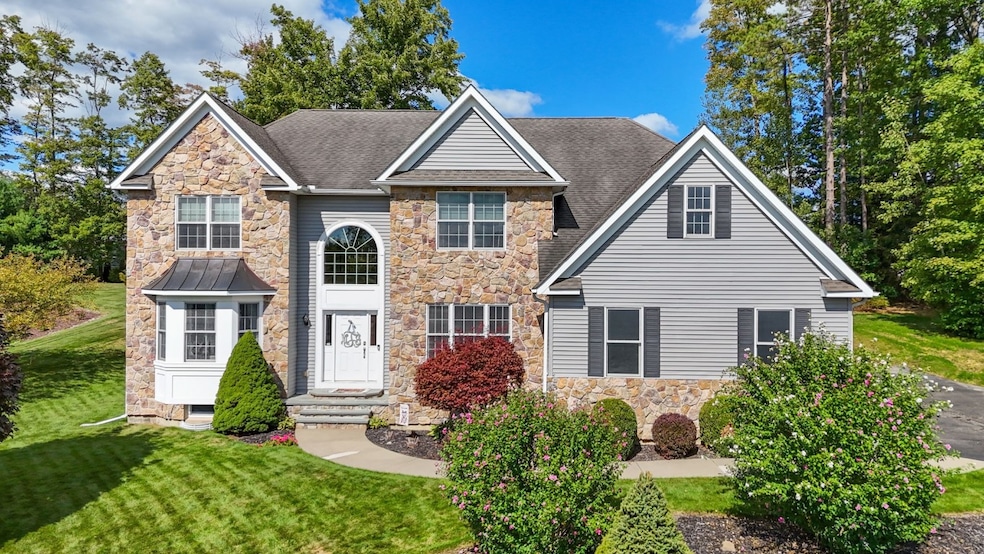9 Fernwood Ln Binghamton, NY 13901
Estimated payment $4,198/month
Highlights
- Popular Property
- Contemporary Architecture
- Wood Flooring
- Deck
- Cathedral Ceiling
- Hydromassage or Jetted Bathtub
About This Home
Beautiful contemporary home in Poplar Hill Estates. Elegant two story foyer with winding staircase to second floor. Very spacious home with a flowing floorplan and amenities to meet every need. First floor office off foyer, huge lower level ready to finish to your specifications, over 1/2 acre parklike yard is partially fenced with new 16' x 12' shed with electric. The large kitchen has a center island and abundance of cabinetry and counterspace, perfect for prep work, entertaining and open to Family Room with a second staircase to bedroom level. Large master bedroom with walk in closets, jacuzzi tub and separate shower, perfect spot for relaxation. Additional bedrooms are spacious and 4th bedroom includes a bonus room. Installed in 2023 is a new water purification system. This home is immaculate and has been meticulously maintained and serviced. Perfect sought after location.
Home Details
Home Type
- Single Family
Est. Annual Taxes
- $14,578
Year Built
- Built in 2005
Lot Details
- Lot Dimensions are 123x232x104x144
- Cul-De-Sac
- Landscaped
- Lot Sloped Up
Parking
- 2 Car Attached Garage
Home Design
- Contemporary Architecture
- Stone Siding
- Vinyl Siding
Interior Spaces
- 3,470 Sq Ft Home
- Cathedral Ceiling
- Ceiling Fan
- Gas Fireplace
- Insulated Windows
- Family Room with Fireplace
- Washer and Gas Dryer Hookup
- Basement
Kitchen
- Free-Standing Range
- Microwave
- Dishwasher
- Disposal
Flooring
- Wood
- Tile
Bedrooms and Bathrooms
- 4 Bedrooms
- Walk-In Closet
- Hydromassage or Jetted Bathtub
Outdoor Features
- Deck
- Open Patio
- Shed
Schools
- Port Dickinson Elementary School
Utilities
- Forced Air Heating and Cooling System
- Vented Exhaust Fan
- Gas Water Heater
- Water Softener is Owned
- Cable TV Available
Community Details
- Poplar Hill Estates Subdivision
Listing and Financial Details
- Assessor Parcel Number 032400-095-016-001-036-000-0000
Map
Home Values in the Area
Average Home Value in this Area
Tax History
| Year | Tax Paid | Tax Assessment Tax Assessment Total Assessment is a certain percentage of the fair market value that is determined by local assessors to be the total taxable value of land and additions on the property. | Land | Improvement |
|---|---|---|---|---|
| 2024 | $13,779 | $225,800 | $39,100 | $186,700 |
| 2023 | $14,204 | $225,800 | $39,100 | $186,700 |
| 2022 | $13,769 | $225,800 | $39,100 | $186,700 |
| 2021 | $13,384 | $225,800 | $39,100 | $186,700 |
| 2020 | $13,786 | $225,800 | $39,100 | $186,700 |
| 2019 | $0 | $277,200 | $39,100 | $238,100 |
| 2018 | $15,299 | $277,200 | $39,100 | $238,100 |
| 2017 | $15,269 | $277,200 | $39,100 | $238,100 |
Property History
| Date | Event | Price | Change | Sq Ft Price |
|---|---|---|---|---|
| 09/09/2025 09/09/25 | For Sale | $559,900 | +60.9% | $161 / Sq Ft |
| 08/06/2020 08/06/20 | Sold | $348,000 | 0.0% | $100 / Sq Ft |
| 05/16/2020 05/16/20 | Pending | -- | -- | -- |
| 09/14/2019 09/14/19 | For Sale | $348,000 | +8.8% | $100 / Sq Ft |
| 07/15/2016 07/15/16 | Sold | $320,000 | -8.6% | $92 / Sq Ft |
| 07/01/2016 07/01/16 | Pending | -- | -- | -- |
| 12/30/2014 12/30/14 | For Sale | $350,000 | -- | $101 / Sq Ft |
Mortgage History
| Date | Status | Loan Amount | Loan Type |
|---|---|---|---|
| Closed | $313,200 | New Conventional |
Source: Greater Binghamton Association of REALTORS®
MLS Number: 332870
APN: 032400-095-016-0001-036-000-0000
- 99 Castle Creek Rd
- 777-779 Chenango St
- 726 Chenango St
- 639 Chenango St Unit Lower Fl
- 639 Chenango St Unit 1st Floor
- 507 Chenango St Unit 3
- 507 Chenango St Unit 2
- 507 Chenango St Unit 1
- 436 Glenwood Rd
- 249 Robinson St Unit 2
- 43 Howard Ave Unit 1
- 40 Frederick St Unit 1
- 17 Frederick St Unit 3
- 111 Eldredge St Unit 2
- 26 Doubleday St
- 78 Mygatt St
- 213 Chenango St
- 37 Hayes St
- 226 Court St Unit 10
- 23 Rutherford St







