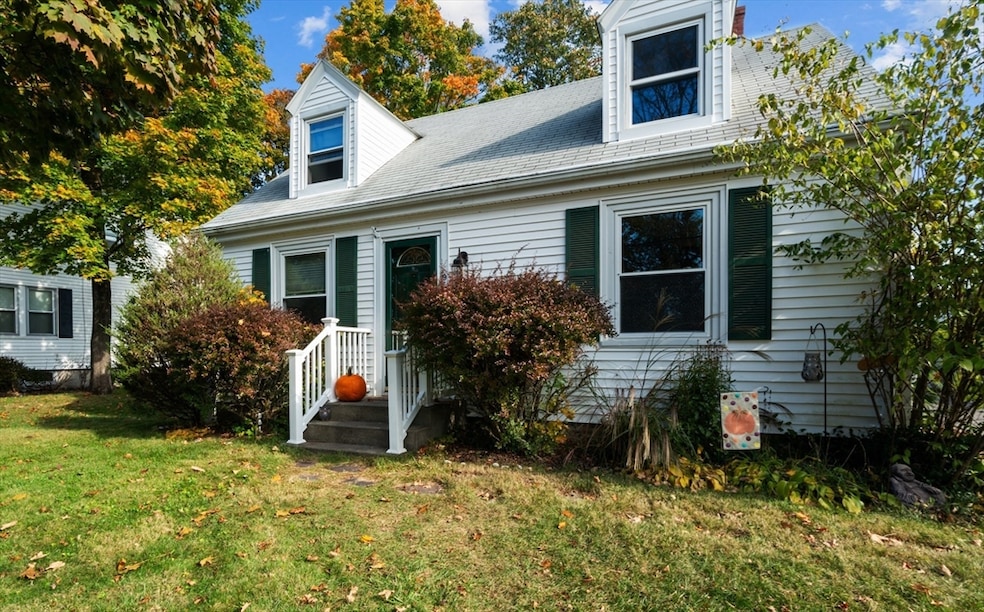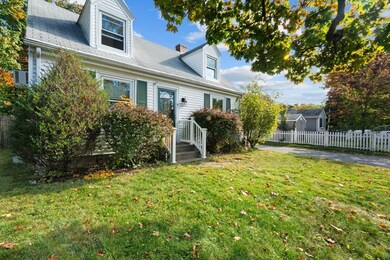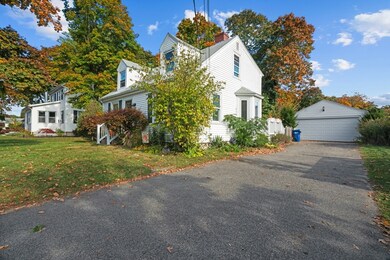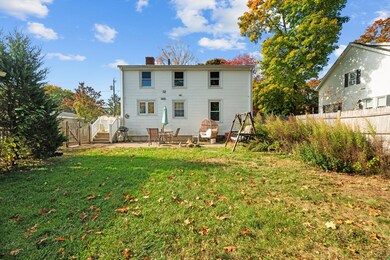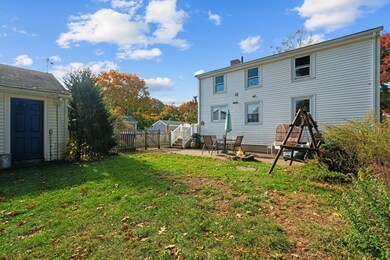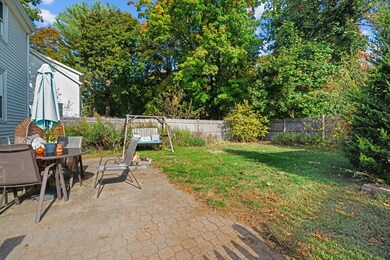
9 Field St Seekonk, MA 02771
Highlights
- Golf Course Community
- Cape Cod Architecture
- Wood Flooring
- Medical Services
- Property is near public transit
- 1 Fireplace
About This Home
As of December 2024Discover the perfect blend of character and modern updates in this inviting three-bedroom, two-bath home nestled on a peaceful dead-end street. From the moment you step inside, you’ll be greeted by gleaming hardwood floors that flow throughout the first and second levels, adding warmth and charm to every room. The updated kitchen and bathrooms elevate the home’s appeal, with thoughtful touches like a luxurious soaking tub—perfect for relaxing at the end of the day. Upstairs, you'll find one of the three bedrooms along with a convenient, dedicated laundry room for added functionality. The fenced-in backyard offers privacy and space for entertaining, complete with a patio ideal for hosting gatherings. For car enthusiasts or those needing extra storage, the oversized detached garage easily accommodates two vehicles with room to spare. Additionally, the full-sized basement holds endless potential, whether you envision it as a finished space, workshop, or storage area. Don't miss out!
Home Details
Home Type
- Single Family
Est. Annual Taxes
- $4,025
Year Built
- Built in 1942
Lot Details
- 5,866 Sq Ft Lot
- Near Conservation Area
- Fenced Yard
- Fenced
- Property is zoned 101
Parking
- 2 Car Detached Garage
- Driveway
- Open Parking
Home Design
- Cape Cod Architecture
- Shingle Roof
- Concrete Perimeter Foundation
Interior Spaces
- 1,223 Sq Ft Home
- 1 Fireplace
- Wood Flooring
- Laundry on upper level
Kitchen
- Range
- Dishwasher
Bedrooms and Bathrooms
- 3 Bedrooms
- Primary bedroom located on second floor
- 2 Full Bathrooms
Outdoor Features
- Patio
- Rain Gutters
Location
- Property is near public transit
- Property is near schools
Utilities
- No Cooling
- 2 Heating Zones
- Heating System Uses Steam
- 110 Volts
- 100 Amp Service
- Private Water Source
- Water Heater
Listing and Financial Details
- Assessor Parcel Number 3263905
Community Details
Overview
- No Home Owners Association
Amenities
- Medical Services
- Shops
Recreation
- Golf Course Community
- Park
- Jogging Path
- Bike Trail
Ownership History
Purchase Details
Home Financials for this Owner
Home Financials are based on the most recent Mortgage that was taken out on this home.Purchase Details
Similar Homes in Seekonk, MA
Home Values in the Area
Average Home Value in this Area
Purchase History
| Date | Type | Sale Price | Title Company |
|---|---|---|---|
| Deed | $198,000 | -- | |
| Deed | -- | -- | |
| Deed | $198,000 | -- | |
| Deed | -- | -- |
Mortgage History
| Date | Status | Loan Amount | Loan Type |
|---|---|---|---|
| Open | $275,000 | Purchase Money Mortgage | |
| Closed | $275,000 | Purchase Money Mortgage | |
| Closed | $336,800 | Stand Alone Refi Refinance Of Original Loan | |
| Closed | $262,500 | Stand Alone Refi Refinance Of Original Loan | |
| Closed | $256,500 | New Conventional | |
| Closed | $188,100 | Purchase Money Mortgage |
Property History
| Date | Event | Price | Change | Sq Ft Price |
|---|---|---|---|---|
| 12/06/2024 12/06/24 | Sold | $435,000 | 0.0% | $356 / Sq Ft |
| 11/04/2024 11/04/24 | Pending | -- | -- | -- |
| 10/22/2024 10/22/24 | For Sale | $435,000 | +52.6% | $356 / Sq Ft |
| 11/07/2018 11/07/18 | Sold | $285,000 | -1.7% | $233 / Sq Ft |
| 09/03/2018 09/03/18 | Pending | -- | -- | -- |
| 07/05/2018 07/05/18 | For Sale | $290,000 | -- | $237 / Sq Ft |
Tax History Compared to Growth
Tax History
| Year | Tax Paid | Tax Assessment Tax Assessment Total Assessment is a certain percentage of the fair market value that is determined by local assessors to be the total taxable value of land and additions on the property. | Land | Improvement |
|---|---|---|---|---|
| 2025 | $4,194 | $339,600 | $140,900 | $198,700 |
| 2024 | $4,025 | $325,900 | $140,900 | $185,000 |
| 2023 | $3,806 | $290,300 | $119,600 | $170,700 |
| 2022 | $3,306 | $261,300 | $114,300 | $147,000 |
| 2021 | $3,306 | $243,600 | $100,000 | $143,600 |
| 2020 | $3,183 | $241,700 | $101,300 | $140,400 |
| 2019 | $3,014 | $230,800 | $96,600 | $134,200 |
| 2018 | $2,997 | $224,500 | $94,000 | $130,500 |
| 2017 | $2,915 | $216,600 | $91,600 | $125,000 |
| 2016 | $2,533 | $188,900 | $86,100 | $102,800 |
| 2015 | $2,467 | $186,500 | $86,100 | $100,400 |
Agents Affiliated with this Home
-
W
Seller's Agent in 2024
William Dubois
Smith and Oak Real Estate Co.
-
A
Buyer's Agent in 2024
Aleen Weiss
Spitz Weiss REALTORS®
-
M
Seller's Agent in 2018
Michael Rua
Lion Gate Real Estate, Inc.
Map
Source: MLS Property Information Network (MLS PIN)
MLS Number: 73304938
APN: SEEK-000240-000000-001150
- 188 Newman Ave
- 243 West Ave
- 282 West Ave
- 6 David St
- 1122 Pawtucket Ave Unit 1124
- 31 Bowen St
- 6 Jacoby Way
- 57 Nimitz Rd
- 49 Nimitz Rd
- 21 Don Ave
- 0 Newman Ave Rear
- 37 Beaumont St
- 25 Marshall Way
- 63 East Dr
- 0 Patterson St Unit 73348933
- 14 Evelyn Way
- 10 Linden Ave
- 100 Pine Grove St
- 0 Pleasant St
- 442 Taunton Ave
