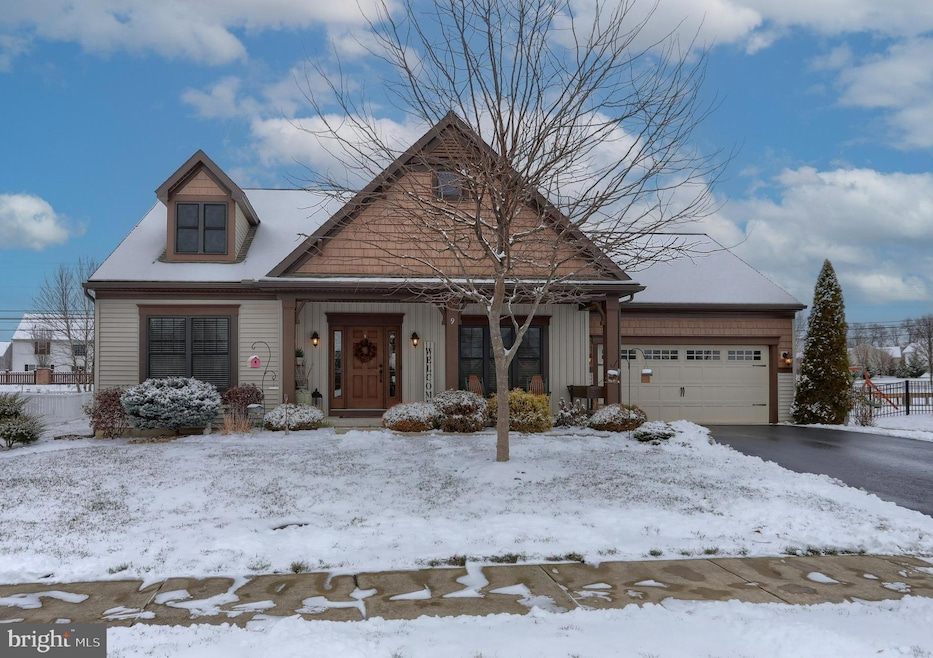
9 Finch Dr Annville, PA 17003
Highlights
- Rambler Architecture
- Mud Room
- Jogging Path
- Great Room
- Den
- Porch
About This Home
As of March 2025UNDER CONTRACT!
Beautiful Landmark Homes rancher in highly desirable Olde South Crossing community in Annville is ready for new owner! Pride of ownership is shown throughout this open floor plan with numerous upgrades including hardwood flooring, granite counters, expansive kitchen island, added cabinetry, stone fireplace, 9' ceilings throughout, large front porch to enjoy your morning coffee & double rear patio to relax while watching the sunsets, fenced yard, partially finished lower level all in this 3 bedroom PLUS flex room, 2 full baths with tiled showers, dining / sitting area adjacent to kitchen, laundry with cabinets & laundry sink, mud room / drop zone with built ins & much more! This home can not be duplicated for anywhere close to this price Short walk to schools & in-town to coffee shops, theater, LVC & restaurants Only mins from Lebanon VA, turnpike, Hershey & major roadways
This community has a Lebanon 17042 mailing address only
Last Agent to Sell the Property
Coldwell Banker Realty License #RS226651L Listed on: 01/10/2025

Home Details
Home Type
- Single Family
Est. Annual Taxes
- $6,102
Year Built
- Built in 2015
Lot Details
- 8,276 Sq Ft Lot
- Vinyl Fence
- Back Yard Fenced
- Property is in excellent condition
HOA Fees
- $47 Monthly HOA Fees
Parking
- 2 Car Attached Garage
- 2 Driveway Spaces
- Parking Storage or Cabinetry
- Garage Door Opener
Home Design
- Rambler Architecture
- Permanent Foundation
- Stone Siding
- Vinyl Siding
Interior Spaces
- Property has 1 Level
- Ceiling height of 9 feet or more
- Stone Fireplace
- Mud Room
- Entrance Foyer
- Great Room
- Family Room
- Dining Room
- Den
- Partially Finished Basement
- Natural lighting in basement
Bedrooms and Bathrooms
- 3 Main Level Bedrooms
- En-Suite Primary Bedroom
- 2 Full Bathrooms
Laundry
- Laundry Room
- Laundry on main level
Accessible Home Design
- Halls are 36 inches wide or more
- Doors are 32 inches wide or more
Outdoor Features
- Patio
- Exterior Lighting
- Porch
Schools
- Annville Elementary School
- Annville Cleona Middle School
- Annville Cleona High School
Utilities
- Forced Air Heating and Cooling System
- Electric Water Heater
Listing and Financial Details
- Assessor Parcel Number 29-2313882-361032-0000
Community Details
Overview
- $300 Capital Contribution Fee
- Association fees include common area maintenance
- Olde South Crossing HOA
- Built by Landmark Homes
- Olde South Crossing Subdivision
Amenities
- Common Area
Recreation
- Jogging Path
Similar Homes in Annville, PA
Home Values in the Area
Average Home Value in this Area
Property History
| Date | Event | Price | Change | Sq Ft Price |
|---|---|---|---|---|
| 03/17/2025 03/17/25 | Sold | $515,000 | -0.9% | $202 / Sq Ft |
| 02/14/2025 02/14/25 | Pending | -- | -- | -- |
| 01/10/2025 01/10/25 | For Sale | $519,900 | +92.6% | $204 / Sq Ft |
| 02/25/2016 02/25/16 | Sold | $269,900 | -6.1% | $145 / Sq Ft |
| 01/19/2016 01/19/16 | Pending | -- | -- | -- |
| 07/30/2015 07/30/15 | For Sale | $287,400 | -- | $154 / Sq Ft |
Tax History Compared to Growth
Agents Affiliated with this Home
-
Audrey Wentling

Seller's Agent in 2025
Audrey Wentling
Coldwell Banker Realty
(717) 926-3013
3 in this area
140 Total Sales
-
Nikki Wolfe

Buyer's Agent in 2025
Nikki Wolfe
Iron Valley Real Estate
(717) 919-5504
1 in this area
76 Total Sales
-
Audra Siburt

Seller's Agent in 2016
Audra Siburt
Today's Realty
(717) 733-5467
20 in this area
559 Total Sales
Map
Source: Bright MLS
MLS Number: PALN2018310
- 622 Palm City Park
- 24 Olivers Park Dr
- 200 Kauffman Rd
- 28 McGillstown Rd
- 2 Carson Ln
- 109 Pinnacle Ridge Dr
- 55 Groff Rd
- 1746 Old Forge Rd
- 331 W Sheridan Ave
- 229 N Lancaster St
- 2 Bedrock Ln
- 0 SW Corner of Clear Spring Road & Us Route 422 Unit PALN2014506
- 320 W Church St
- 318 W Church St
- 133 W Main St
- 19 Racehorse Dr
- 136 N Railroad St
- 5 Pear St
- 323 Water St
- 313 Water St






