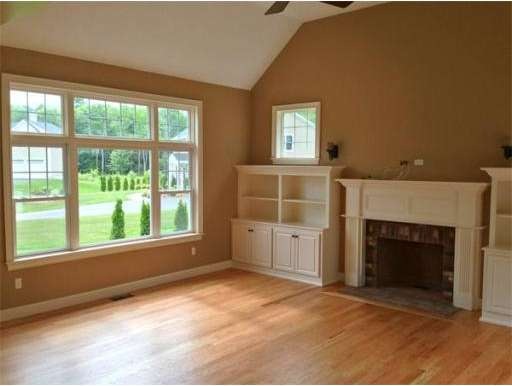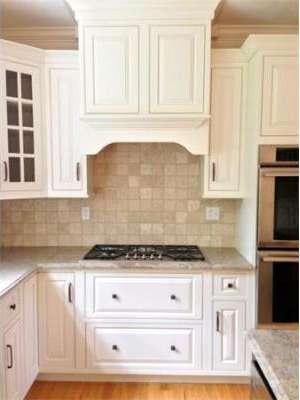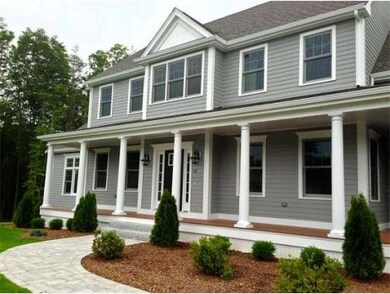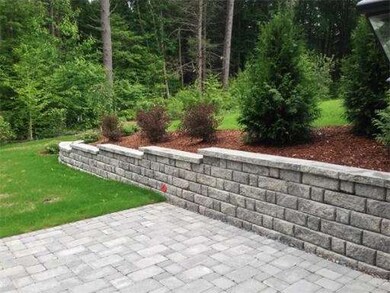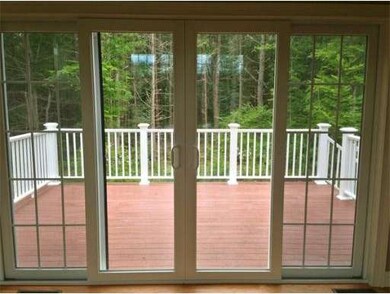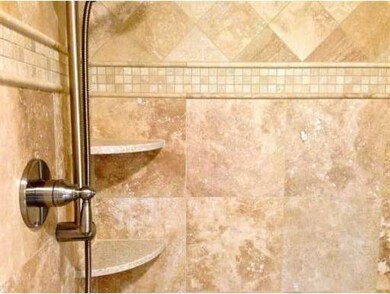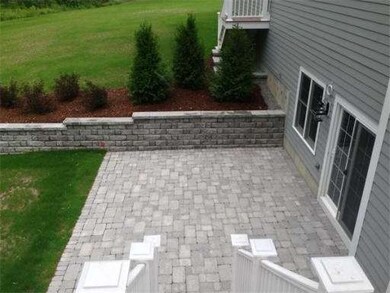
9 Forest Ave Norwell, MA 02061
About This Home
As of June 2018New Custom Colonial ready in May built by Jim Leonard in 7 lot neighborhood ~ 3,300 sf design includes granite Kitchen w/ center isle, inset cabinets, cathedral Great Room, Master Bedroom Suite w/ tiled shower+jacuzzi. 1st floor features 9' ceilings, high quality interior finish detail. Separate tiled Mudroom entrance. Farmer's porch overlooks cul-de-sac. Walk out lower level to great backyard, walk up attic + 2 3/4 bay garage. Close to excellent schools and commuter rail in area of $1M+ homes.
Last Agent to Sell the Property
William Raveis R.E. & Home Services Listed on: 02/03/2012

Home Details
Home Type
Single Family
Est. Annual Taxes
$9,603
Year Built
2013
Lot Details
0
Listing Details
- Lot Description: Wooded
- Special Features: NewHome
- Property Sub Type: Detached
- Year Built: 2013
Interior Features
- Has Basement: Yes
- Fireplaces: 1
- Primary Bathroom: Yes
- Number of Rooms: 9
- Amenities: Public Transportation, Shopping, Walk/Jog Trails, Bike Path, Conservation Area, Public School
- Electric: 220 Volts
- Flooring: Wood, Tile, Wall to Wall Carpet
- Interior Amenities: Central Vacuum
- Basement: Full, Walk Out
- Bedroom 2: Second Floor
- Bedroom 3: Second Floor
- Bedroom 4: Second Floor
- Bathroom #1: Second Floor
- Bathroom #2: Second Floor
- Bathroom #3: First Floor
- Kitchen: First Floor
- Laundry Room: Second Floor
- Living Room: First Floor
- Master Bedroom: Second Floor
- Master Bedroom Description: Flooring - Stone/Ceramic Tile, Closet - Walk-in, Bathroom - Full
- Dining Room: First Floor
- Family Room: First Floor
Exterior Features
- Construction: Frame
- Exterior: Clapboard
- Exterior Features: Deck - Wood, Sprinkler System, Porch, Professional Landscaping
- Foundation: Poured Concrete
Garage/Parking
- Garage Parking: Attached
- Garage Spaces: 3
- Parking Spaces: 6
Utilities
- Cooling Zones: 3
- Heat Zones: 3
- Hot Water: Oil
- Utility Connections: for Gas Oven
Ownership History
Purchase Details
Home Financials for this Owner
Home Financials are based on the most recent Mortgage that was taken out on this home.Purchase Details
Purchase Details
Similar Homes in Norwell, MA
Home Values in the Area
Average Home Value in this Area
Purchase History
| Date | Type | Sale Price | Title Company |
|---|---|---|---|
| Not Resolvable | $610,000 | -- | |
| Deed | $253,000 | -- | |
| Deed | $253,000 | -- | |
| Deed | $216,000 | -- |
Mortgage History
| Date | Status | Loan Amount | Loan Type |
|---|---|---|---|
| Open | $484,000 | Stand Alone Refi Refinance Of Original Loan | |
| Closed | $488,000 | New Conventional | |
| Previous Owner | $100,000 | Credit Line Revolving | |
| Previous Owner | $308,000 | Adjustable Rate Mortgage/ARM | |
| Previous Owner | $314,999 | No Value Available | |
| Previous Owner | $305,000 | No Value Available |
Property History
| Date | Event | Price | Change | Sq Ft Price |
|---|---|---|---|---|
| 06/14/2018 06/14/18 | Sold | $610,000 | 0.0% | $331 / Sq Ft |
| 04/05/2018 04/05/18 | Pending | -- | -- | -- |
| 04/03/2018 04/03/18 | For Sale | $610,000 | -31.8% | $331 / Sq Ft |
| 06/19/2013 06/19/13 | Sold | $895,000 | -1.5% | $271 / Sq Ft |
| 05/07/2013 05/07/13 | Pending | -- | -- | -- |
| 02/15/2013 02/15/13 | Price Changed | $909,000 | +1.0% | $275 / Sq Ft |
| 09/22/2012 09/22/12 | Price Changed | $899,900 | +1.2% | $273 / Sq Ft |
| 05/24/2012 05/24/12 | Price Changed | $889,000 | +1.1% | $269 / Sq Ft |
| 02/03/2012 02/03/12 | For Sale | $879,000 | -- | $266 / Sq Ft |
Tax History Compared to Growth
Tax History
| Year | Tax Paid | Tax Assessment Tax Assessment Total Assessment is a certain percentage of the fair market value that is determined by local assessors to be the total taxable value of land and additions on the property. | Land | Improvement |
|---|---|---|---|---|
| 2025 | $9,603 | $734,700 | $394,600 | $340,100 |
| 2024 | $9,392 | $697,800 | $372,300 | $325,500 |
| 2023 | $8,653 | $565,900 | $286,400 | $279,500 |
| 2022 | $8,298 | $499,300 | $248,900 | $250,400 |
| 2021 | $7,941 | $468,800 | $262,000 | $206,800 |
| 2020 | $7,548 | $453,900 | $262,000 | $191,900 |
| 2019 | $8,018 | $488,900 | $262,000 | $226,900 |
| 2018 | $4,261 | $460,500 | $262,000 | $198,500 |
| 2017 | $6,932 | $421,400 | $262,000 | $159,400 |
| 2016 | $6,953 | $421,400 | $262,000 | $159,400 |
| 2015 | $6,902 | $418,300 | $262,000 | $156,300 |
| 2014 | $6,834 | $417,500 | $261,200 | $156,300 |
Agents Affiliated with this Home
-
S
Seller's Agent in 2018
Stephani Dromeshauser
William Raveis R.E. & Home Services
(617) 413-6122
12 in this area
37 Total Sales
-

Buyer's Agent in 2018
Anne Fitzgerald
William Raveis R.E. & Home Services
(781) 690-1116
3 in this area
114 Total Sales
-

Seller's Agent in 2013
Tracey Knox
William Raveis R.E. & Home Services
(617) 775-8783
2 in this area
39 Total Sales
-

Buyer's Agent in 2013
Darleen Lannon
William Raveis R.E. & Home Services
(617) 899-4508
13 in this area
277 Total Sales
Map
Source: MLS Property Information Network (MLS PIN)
MLS Number: 71334646
APN: NORW-000059-000000-000033
- 2 Curtis Farm Rd
- 216 Forest St
- 420 Main St
- 205 Pleasant St
- 166 Norwell Ave
- 134 Lincoln St
- 204 Riverside Dr
- 171 Pine St
- 123 Norwell Ave
- 25 Gendarme Place
- 293 Cross St
- 5 Webster Farm Way
- 3 Webster Farm Way
- 0 Mt Blue Unit 73374335
- 252 Winter St
- 179 Lincoln St
- 23 Webster Farm Way
- 25 Webster Farm Way
- 0 Island View Cir
- 15 Henrys Ln
