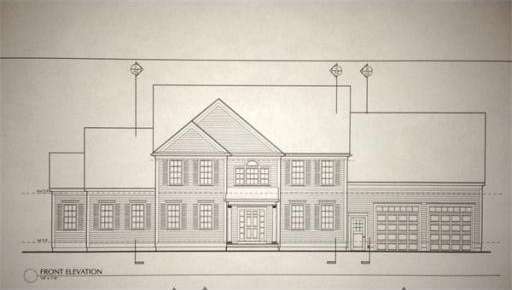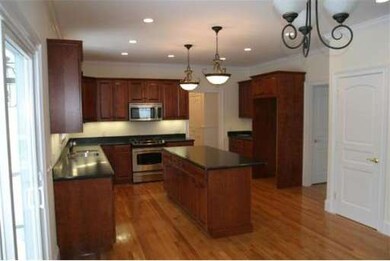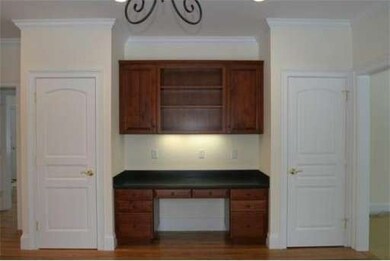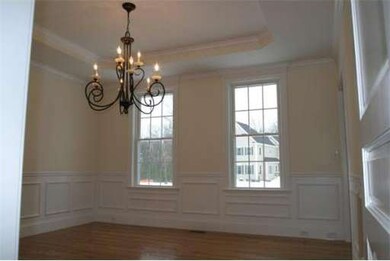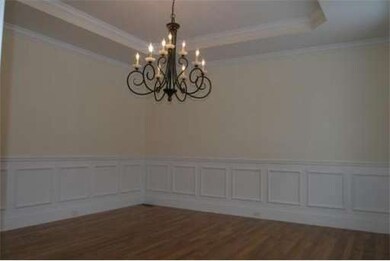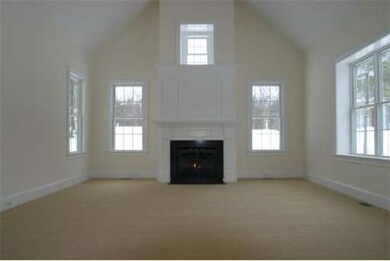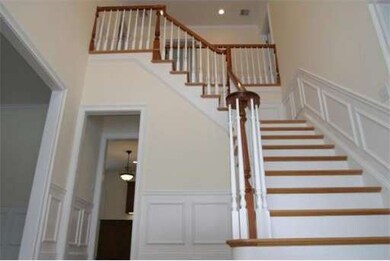
9 Forest Park Dr Holliston, MA 01746
About This Home
As of March 2021Superior New Construction Situated on 1.93 Wooded Acres in Deer Creek. This Nine Rm Colonial Features Exquisite Details Throughout, Gourmet Granite Eat-In Kitchen w/ Center Island, Desk Area & Walk-In Pantry, Formal LR & DR, Fireplaced FR, 1st Floor Laundry Rm & Office, Spacious Master Suite w/ 2 Walk-in Closets & Custom Bath, Propane Heat, Central Air, Walk-up Attic, Outside Patio Area, 2 Car Garage, Available for Fall Occupancy & Still Time to Customize.
Last Agent to Sell the Property
Berkshire Hathaway HomeServices Commonwealth Real Estate Listed on: 04/22/2013

Home Details
Home Type
Single Family
Est. Annual Taxes
$15,456
Year Built
2013
Lot Details
0
Listing Details
- Lot Description: Wooded, Paved Drive, Easements
- Special Features: None
- Property Sub Type: Detached
- Year Built: 2013
Interior Features
- Has Basement: Yes
- Fireplaces: 1
- Primary Bathroom: Yes
- Number of Rooms: 9
- Amenities: Public Transportation, Shopping, Public School
- Electric: Circuit Breakers, 200 Amps
- Energy: Insulated Windows, Insulated Doors, Prog. Thermostat
- Flooring: Tile, Wall to Wall Carpet, Hardwood
- Insulation: Full, Fiberglass - Batts
- Interior Amenities: Cable Available, Walk-up Attic, French Doors
- Basement: Full, Bulkhead, Concrete Floor
- Bedroom 2: Second Floor, 13X12
- Bedroom 3: Second Floor, 13X11
- Bedroom 4: Second Floor, 13X11
- Bathroom #1: First Floor
- Bathroom #2: Second Floor
- Bathroom #3: Second Floor
- Kitchen: First Floor, 26X12
- Laundry Room: First Floor, 7X5
- Living Room: First Floor, 17X13
- Master Bedroom: Second Floor, 17X13
- Master Bedroom Description: Bathroom - Full, Closet - Walk-in, Flooring - Wall to Wall Carpet
- Dining Room: First Floor, 13X13
- Family Room: First Floor, 20X17
Exterior Features
- Construction: Frame
- Exterior: Vinyl
- Exterior Features: Patio, Gutters, Screens
- Foundation: Poured Concrete
Garage/Parking
- Garage Parking: Attached, Garage Door Opener
- Garage Spaces: 2
- Parking: Off-Street, Paved Driveway
- Parking Spaces: 6
Utilities
- Cooling Zones: 2
- Heat Zones: 2
- Hot Water: Propane Gas, Tank
- Utility Connections: for Gas Range, for Electric Dryer, Washer Hookup
Condo/Co-op/Association
- HOA: Yes
Ownership History
Purchase Details
Home Financials for this Owner
Home Financials are based on the most recent Mortgage that was taken out on this home.Purchase Details
Home Financials for this Owner
Home Financials are based on the most recent Mortgage that was taken out on this home.Purchase Details
Home Financials for this Owner
Home Financials are based on the most recent Mortgage that was taken out on this home.Similar Homes in the area
Home Values in the Area
Average Home Value in this Area
Purchase History
| Date | Type | Sale Price | Title Company |
|---|---|---|---|
| Not Resolvable | $955,000 | None Available | |
| Not Resolvable | $735,500 | -- | |
| Not Resolvable | $175,000 | -- | |
| Not Resolvable | $175,000 | -- |
Mortgage History
| Date | Status | Loan Amount | Loan Type |
|---|---|---|---|
| Open | $405,000 | Purchase Money Mortgage | |
| Previous Owner | $500,000 | New Conventional |
Property History
| Date | Event | Price | Change | Sq Ft Price |
|---|---|---|---|---|
| 03/25/2021 03/25/21 | Sold | $955,000 | +0.5% | $269 / Sq Ft |
| 02/08/2021 02/08/21 | Pending | -- | -- | -- |
| 02/04/2021 02/04/21 | For Sale | $949,900 | +29.2% | $268 / Sq Ft |
| 12/20/2013 12/20/13 | Sold | $735,500 | 0.0% | $245 / Sq Ft |
| 09/02/2013 09/02/13 | Pending | -- | -- | -- |
| 08/08/2013 08/08/13 | Off Market | $735,500 | -- | -- |
| 04/22/2013 04/22/13 | For Sale | $729,900 | -- | $243 / Sq Ft |
Tax History Compared to Growth
Tax History
| Year | Tax Paid | Tax Assessment Tax Assessment Total Assessment is a certain percentage of the fair market value that is determined by local assessors to be the total taxable value of land and additions on the property. | Land | Improvement |
|---|---|---|---|---|
| 2025 | $15,456 | $1,055,000 | $315,800 | $739,200 |
| 2024 | $15,452 | $1,026,000 | $315,800 | $710,200 |
| 2023 | $14,832 | $963,100 | $315,800 | $647,300 |
| 2022 | $15,927 | $916,400 | $315,800 | $600,600 |
| 2021 | $16,408 | $919,200 | $300,600 | $618,600 |
| 2020 | $14,171 | $751,800 | $229,400 | $522,400 |
| 2019 | $15,241 | $809,400 | $287,000 | $522,400 |
| 2018 | $15,111 | $809,400 | $287,000 | $522,400 |
| 2017 | $14,442 | $779,800 | $271,000 | $508,800 |
| 2016 | $13,856 | $737,400 | $228,600 | $508,800 |
| 2015 | $13,832 | $713,700 | $198,200 | $515,500 |
Agents Affiliated with this Home
-
Gary Breitbord

Seller's Agent in 2021
Gary Breitbord
Realty National MA
(508) 532-8736
1 in this area
1 Total Sale
-
K
Buyer's Agent in 2021
Kevin Harris
ERA Key Realty Services - Distinctive Group
-
Hillary Corner

Seller's Agent in 2013
Hillary Corner
Berkshire Hathaway HomeServices Commonwealth Real Estate
(508) 523-4563
115 Total Sales
Map
Source: MLS Property Information Network (MLS PIN)
MLS Number: 71512979
APN: HOLL-000007-000003-000673
- 15 Whispering Ln
- 10 Oak St
- 2 Emerald Dr
- 52 S Mill St
- 283 Hayden Rowe St
- 464 Gorwin Dr
- 11 Kimball Rd
- 329 Gorwin Dr
- 180 Ash St
- 30 Arthur St
- 4 Peter Porcaro Dr
- 20 Davenport Ln Unit 20
- 211 Hayden Rowe St
- 75 Ridge Rd
- 110 Bonney Dr
- 5 Myrtle Ave Unit 2
- 7 Myrtle Ave Unit 3
- 45 Wendy Ln
- LOT 8 Pond View
- 13 Fitch Ave
