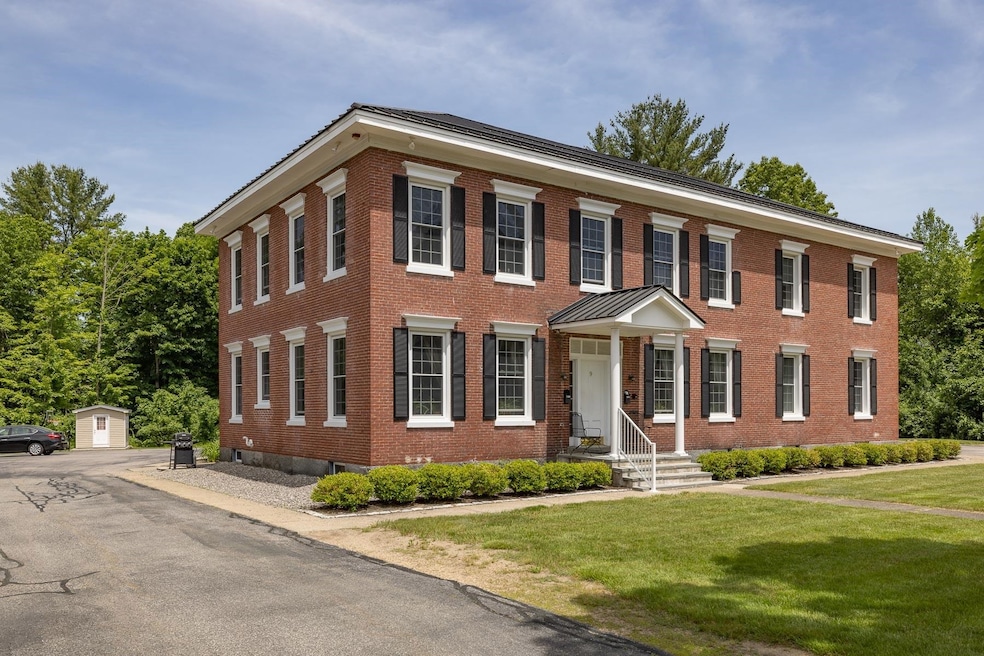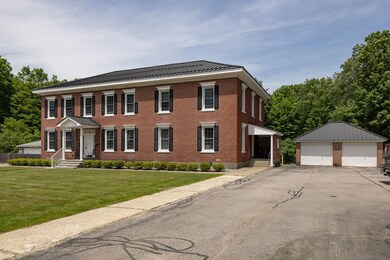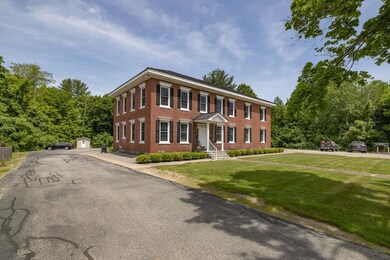9 Forest St Unit 2 Exeter, NH 03833
Highlights
- Living Room
- Level Lot
- Garden Home
- Lincoln Street Elementary School Rated A-
- Heating Available
About This Home
Spacious remodeled apartment in the historic Jailhouse building. This second floor unit features a spacious kitchen and living room, 2 bedrooms, 2 baths, laundry in the hallway. Beautiful 2 acre lot with plenty of off street parking. Convenient location tucked away from downtown. Walk within minutes to Swasey Parkway, Phillips Exeter Academy, restaurants, shopping and all that downtown Exeter has to offer. Tenant pays gas & electricity. Available January 1st. One year lease minimum. Credit and background checks required. Owners are licensed Realtors.
Listing Agent
Ruffner Real Estate, LLC Brokerage Email: mbruffner@gmail.com License #062890 Listed on: 11/19/2025
Property Details
Home Type
- Apartment
Year Built
- Built in 1850
Lot Details
- Level Lot
Home Design
- Garden Home
- Fixer Upper
- Brick Exterior Construction
Interior Spaces
- Property has 1 Level
- Living Room
- Walk-Out Basement
Kitchen
- Electric Range
- Microwave
- Dishwasher
Bedrooms and Bathrooms
- 2 Bedrooms
Parking
- Shared Driveway
- Paved Parking
Utilities
- No Cooling
- Heating Available
- Electric Water Heater
- Cable TV Available
Listing and Financial Details
- Residential Lease
- Tenant pays for electricity, heat, hot water, internet service, trash collection, TV service
- 12 Month Lease Term
Map
Property History
| Date | Event | Price | List to Sale | Price per Sq Ft |
|---|---|---|---|---|
| 01/19/2026 01/19/26 | Price Changed | $2,150 | -2.3% | -- |
| 12/11/2025 12/11/25 | Price Changed | $2,200 | -4.3% | -- |
| 11/19/2025 11/19/25 | For Rent | $2,300 | -- | -- |
Source: PrimeMLS
MLS Number: 5070141
- 24 Wadleigh St Unit 4
- 94 Wadleigh St Unit 32
- 50 Brookside Dr Unit 1
- 69 Main St Unit G
- 4 Brookside Dr Unit 6
- 4 Brookside Dr Unit 10
- 12 Tanya Ln
- 709 Nottingham Dr
- 196 Water St Unit 18
- 163 Water St Unit B2
- 163 Water St Unit A1
- - New Hampshire 27 Unit Lot 1
- 81 Front St Unit 3
- 81 Front St Unit 5
- 2 Haven Ln
- 10 String Bridge
- 115 Front St
- 16 Little River Rd Unit 1
- 25 Carroll St
- 10 Maple St
- 9 Forest St Unit 4
- 23 Garfield St
- 70 Front St
- 148 Front St Unit 4
- 41-44 Mckay Dr
- 156 Front St Unit 409
- 6 Gill St
- 37 Court St Unit . C
- 29 Hall Place
- 2 Laperle Ave
- 75 High St Unit 2
- 22 River Bend Cir
- 266 N Haverhill Rd
- 15 Swamscott St Unit 2
- 9 Winnicutt Rd Unit 9B
- 82 High St
- 240 Amesbury Rd
- 45 Weare Rd
- 241 S Main St Unit C
- 17 Great Cove Dr
Ask me questions while you tour the home.






