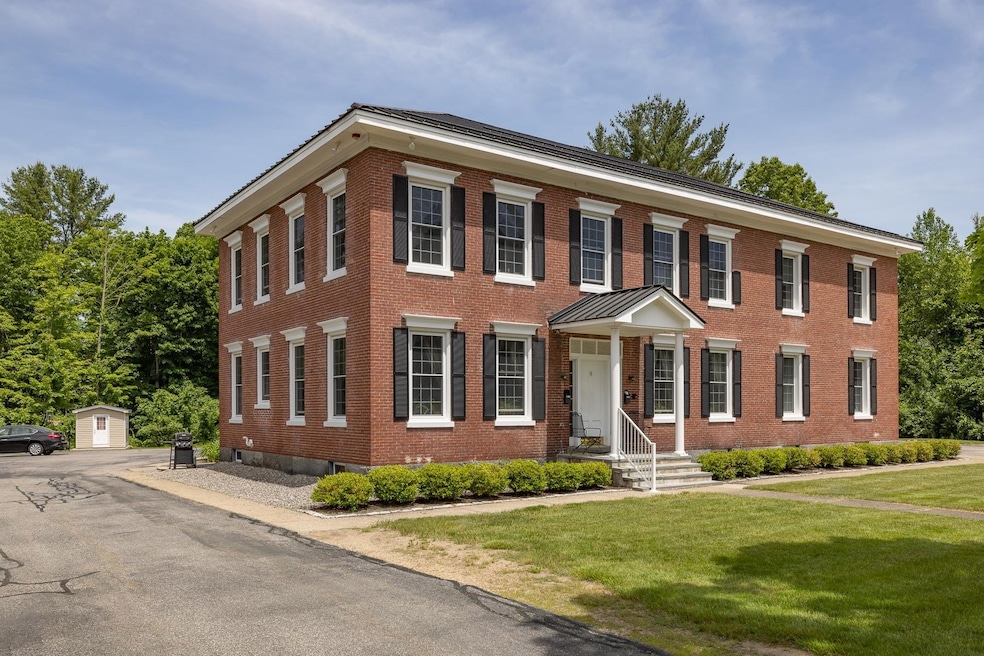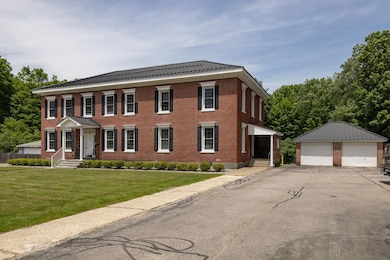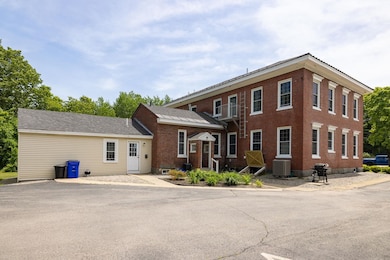9 Forest St Unit 3 Exeter, NH 03833
Highlights
- Living Room
- Level Lot
- Garden Home
- Lincoln Street Elementary School Rated A-
About This Home
Spacious remodeled apartment in the historic Jailhouse building. This is the largest first floor unit and features a charming eat-in kitchen with updated maple cabinets, living room, large 1 bedroom with 2 closets and 1 full bath. Beautiful wide pine floors and high ceilings. Oversized vinyl windows with lots of light! Laundry in the building. Beautiful 2 acre lot with plenty of off street parking. Convenient location tucked away from downtown. Walk within minutes to Swasey Parkway, Phillips Exeter Academy, restaurants, shopping and all that downtown Exeter has to offer. Tenant pays gas heat & electricity. Available October 1st. One year lease minimum. NO PETS. Credit and background checks required. Broker interest; Owners are licensed Realtors.
Listing Agent
Ruffner Real Estate, LLC Brokerage Email: mbruffner@gmail.com License #062890 Listed on: 09/02/2025
Property Details
Home Type
- Apartment
Year Built
- Built in 1850
Lot Details
- Level Lot
Home Design
- Garden Home
- Fixer Upper
- Brick Exterior Construction
Interior Spaces
- Property has 1 Level
- Living Room
- Walk-Out Basement
Kitchen
- Microwave
- Dishwasher
Bedrooms and Bathrooms
- 1 Bedroom
- 1 Full Bathroom
Parking
- Shared Driveway
- Paved Parking
Listing and Financial Details
- Tenant pays for electricity, heat, hot water, internet service, trash collection, TV service
- Rent includes sewer, water
Map
Source: PrimeMLS
MLS Number: 5059321
APN: EXTR M:063 L:204
- 24 Wadleigh St Unit 4
- 72 Wadleigh St Unit 38
- 100 Wadleigh St Unit 30
- 2 Salem St
- 39 Park St
- 50 Brookside Dr Unit A5
- 50 Brookside Dr Unit 3
- 27-29 Tremont St
- 27 Tremont St
- 1 Brookside Dr Unit 2
- 4 Brookside Dr Unit 6
- 12 Harvard St
- 17-19 Dartmouth St
- 12 Tanya Ln
- 53 Winter St
- 709 Nottingham Dr
- 196 Water St Unit 18
- 44 Hayes Park
- 27 Hayes Park
- 163 Water St Unit B2
- 9 Forest St Unit 4
- 50 Brookside Dr Unit 7
- 60 Park St Unit 3
- 17 Dartmouth St Unit 17
- 153 Water St
- 23 Garfield St
- 81 Front St Unit 6
- 41-44 Mckay Dr
- 5 Charter St
- 10 High St Unit 3
- 29 Hall Place
- 30 High St Unit 2
- 23 Portsmouth Ave
- 21 Portsmouth Ave
- 39 Ernest Ave Unit 202
- 6 Rocky Ridge Cir
- 34 Acadia Ln
- 27 Pine Meadows Dr
- 131 Portsmouth Ave
- 99 Winnicutt Rd Unit 6







