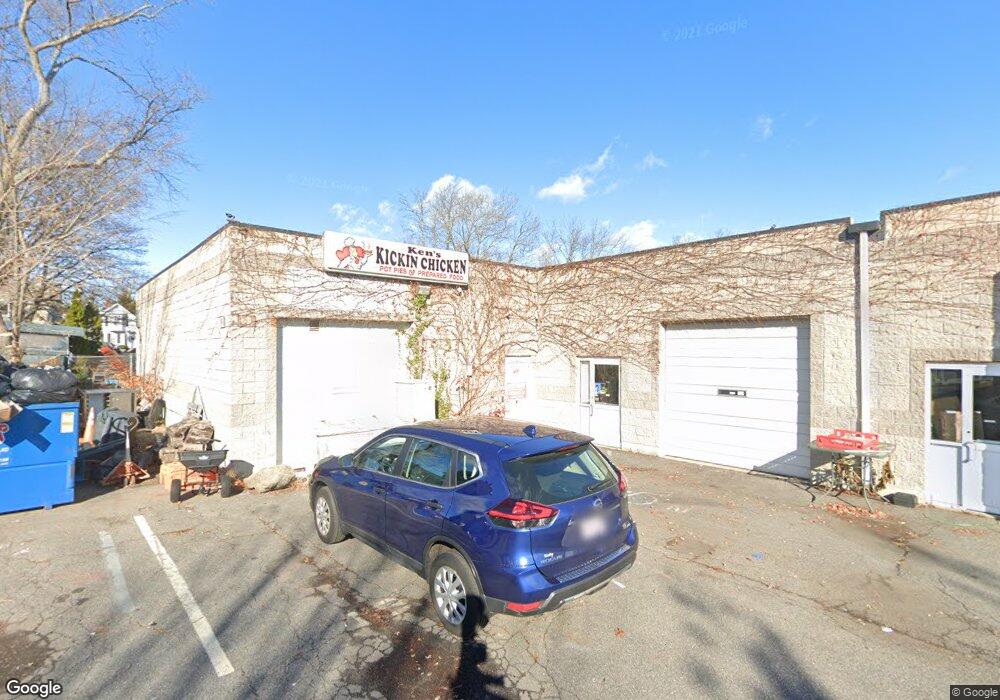9 Franklin St Unit A Salem, MA 01970
North Salem Neighborhood
2
Beds
3
Baths
1,288
Sq Ft
--
Built
About This Home
This home is located at 9 Franklin St Unit A, Salem, MA 01970. 9 Franklin St Unit A is a home located in Essex County with nearby schools including Bates Elementary School, Saltonstall School, and Carlton Elementary School.
Create a Home Valuation Report for This Property
The Home Valuation Report is an in-depth analysis detailing your home's value as well as a comparison with similar homes in the area
Home Values in the Area
Average Home Value in this Area
Tax History Compared to Growth
Map
Nearby Homes
- 18 Franklin St Unit 303
- 112 North St
- 8 Upham St
- 3 S Mason St
- 41 Dearborn St
- 5 Larchmont Rd Unit 3
- 78 Federal St
- 47 Federal St
- 0 Lot 41 Map 10 Unit 73335079
- 0 Lot 61 Map 10 Unit 73335091
- 15 Lynde St Unit 26
- 27 Appleton St
- 156 Bridge St Unit B
- 304 Essex St Unit 1
- 289 Essex St Unit 307
- 11 Summer St
- 8 Williams St Unit 2
- 26 Winter St
- 140 Washington St Unit 1C
- 103 Bridge St Unit 2
- 9 Franklin St
- 7 Franklin St
- 13 Franklin St Unit 13
- 16 Foster St
- 1 Franklin Ct
- 14 Foster St
- 12 Foster St
- 18 Foster St
- 10R Foster St
- 94 North St
- 10 Foster St
- 10 Foster St Unit 2
- 10 Foster St Unit 1
- 22 Foster St
- 22 Foster St Unit 1
- 98 North St
- 92 North St Unit 1
- 92 North St Unit 2
- 92 North St Unit 3
- 92 North St Unit 4
