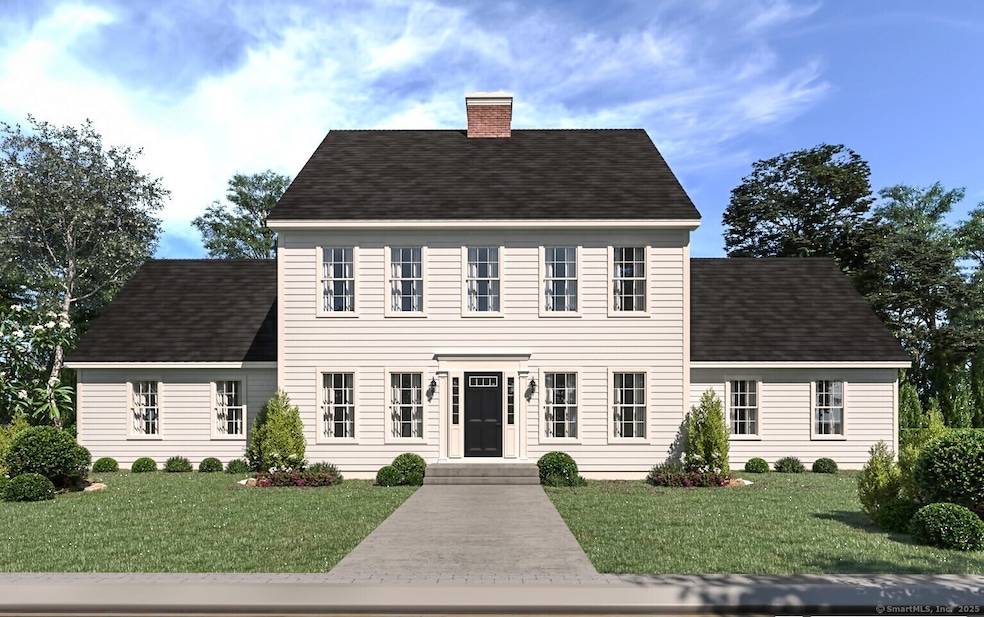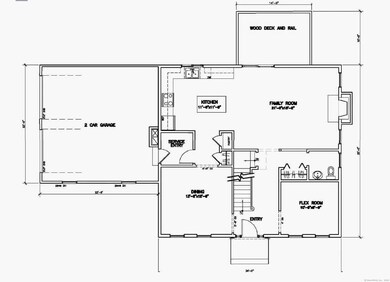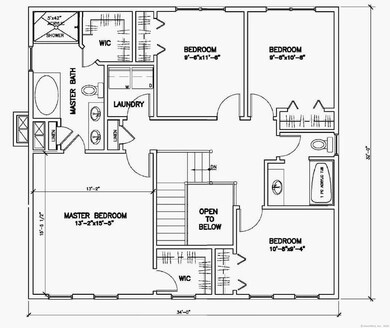9 Freya Ln East Hampton, CT 06424
Estimated payment $3,783/month
Highlights
- Open Floorplan
- Deck
- 1 Fireplace
- Colonial Architecture
- Attic
- Mud Room
About This Home
Lake Overlook Estates an enclave of 12 homesites with stunning seasonal views of Lake Pocotopaug. Expanded Colonial I - this stately home offers a spacious and dramatic first floor with two story entry and double sided balcony overlook. The large kitchen is open to eating area and large great room. One will enjoy a mudroom, first floor office and fantastic sized dining room. This amazing abode offers plenty of large windows throughout letting the outside in. The upstairs offers an oversized primary bedroom with 2 large walk in closets, an ensuite with soaking tub and oversized walkin tile shower. One will also enjoy a walk in laundry room with plenty of space also located on the second floor. Possible upgrades include 17x14 side family room/solarium/sunroom and a possibility of finishing above the garage for a 5th bedroom or additional space. Pricing ranges from $602,400 to $655,400 from 2200 S.F. to 2852 S.F. depending on floor plan. Some additional standard features include granite counters, onsite finished hardwood floors throughout first and second floor, gas fireplace, decks, white cabinetry. The list goes on! Public sewer, public water. Choose your prime homesite today. Please do not go onto site. Road is under construction.
Listing Agent
Berkshire Hathaway NE Prop. Brokerage Phone: (860) 301-2339 License #RES.0683307 Listed on: 02/17/2025

Co-Listing Agent
Berkshire Hathaway NE Prop. Brokerage Phone: (860) 301-2339 License #RES.0771076
Home Details
Home Type
- Single Family
Year Built
- 2026
Lot Details
- 0.52 Acre Lot
Home Design
- Home to be built
- Colonial Architecture
- Concrete Foundation
- Frame Construction
- Asphalt Shingled Roof
- Vinyl Siding
Interior Spaces
- 2,200 Sq Ft Home
- Open Floorplan
- 1 Fireplace
- Mud Room
- Unfinished Basement
- Basement Fills Entire Space Under The House
- Attic or Crawl Hatchway Insulated
Bedrooms and Bathrooms
- 4 Bedrooms
- Soaking Tub
Laundry
- Laundry Room
- Laundry on upper level
Parking
- 2 Car Garage
- Parking Deck
Outdoor Features
- Walking Distance to Water
- Deck
- Rain Gutters
Utilities
- Central Air
- Heating System Uses Propane
- Electric Water Heater
- Fuel Tank Located in Ground
- Cable TV Available
Community Details
- Lake Overlook Estates Subdivision
Map
Home Values in the Area
Average Home Value in this Area
Property History
| Date | Event | Price | List to Sale | Price per Sq Ft |
|---|---|---|---|---|
| 02/17/2025 02/17/25 | For Sale | $602,400 | -- | $274 / Sq Ft |
Source: SmartMLS
MLS Number: 24074913
- 39 Lake Dr
- 15 Hawthorne Rd
- 28 Mallard Cove Unit 28
- 0 Edgewater Cir
- 812 Lake Vista Dr Unit 812
- 4 Starr Plaza Unit 2nd Floor
- 7 Starr Place
- 2 Quinn Rd
- 500 Edgewater Cir Unit e
- 110 Great Hill Pond Rd
- 43 Schoolhouse Ln
- 1528 Portland-Cobalt Rd Unit 1528
- 299 Matson Hill Rd
- 295 Matson Hill Rd
- 43 Copley Rd
- 519 Hopewell Rd
- 109 Overshot Dr Unit 109
- 42 Fisher Hill Rd Unit 3
- 49 Overshot Dr Unit 49
- 48 Water St Unit 1


