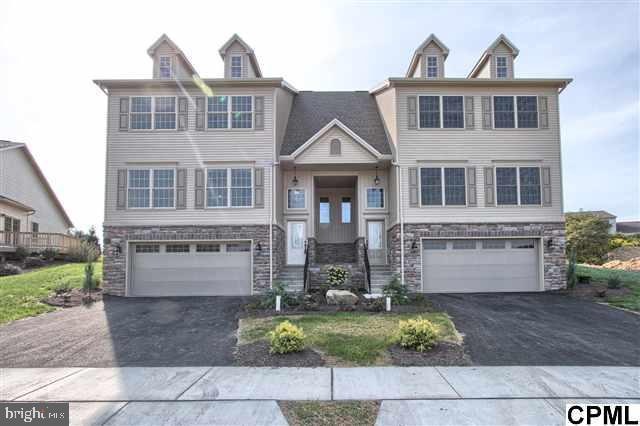
9 Gap View Carlisle, PA 17013
Highlights
- Newly Remodeled
- Traditional Architecture
- Breakfast Area or Nook
- Deck
- Den
- Formal Dining Room
About This Home
As of November 2021Gettys built luxury carriage home in popular Village at North Ridge. Over 2,300 sq. ft.! Great open floor plan; gourmet kitchen with granite tops; s/s appliances. Huge master suite with sitting area; large walk in closet; master bath dbl bwl vanity. Upgraded carpet throughout. Gas heat! Gorgeous Views! Big 2 car garage! Open Sunday 1-4.
Last Agent to Sell the Property
Iron Valley Real Estate of Central PA Listed on: 09/11/2012

Last Buyer's Agent
ROBYN BARRICK-SHIRLEY
Howard Hanna Company-Carlisle License #GHAR:70302
Townhouse Details
Home Type
- Townhome
Est. Annual Taxes
- $3,400
Year Built
- Built in 2012 | Newly Remodeled
Lot Details
- 6,098 Sq Ft Lot
HOA Fees
- $70 Monthly HOA Fees
Home Design
- Semi-Detached or Twin Home
- Traditional Architecture
- Fiberglass Roof
- Asphalt Roof
- Stone Siding
- Vinyl Siding
- Stick Built Home
Interior Spaces
- 2,304 Sq Ft Home
- Property has 2 Levels
- Ceiling Fan
- Gas Fireplace
- Entrance Foyer
- Family Room
- Formal Dining Room
- Den
- Storage Room
- Laundry Room
- Basement Fills Entire Space Under The House
- Breakfast Area or Nook
Bedrooms and Bathrooms
- 3 Bedrooms
- En-Suite Primary Bedroom
- 2.5 Bathrooms
Home Security
Parking
- 2 Car Garage
- Garage Door Opener
Outdoor Features
- Deck
- Patio
- Exterior Lighting
Schools
- Crestview Elementary School
- Carlisle Area High School
Utilities
- Forced Air Heating and Cooling System
- 200+ Amp Service
- Cable TV Available
Listing and Financial Details
- Home warranty included in the sale of the property
- Assessor Parcel Number LOT 147
Community Details
Overview
- $300 Other Monthly Fees
- North Ridge Villas Subdivision
Security
- Fire and Smoke Detector
Ownership History
Purchase Details
Home Financials for this Owner
Home Financials are based on the most recent Mortgage that was taken out on this home.Purchase Details
Purchase Details
Home Financials for this Owner
Home Financials are based on the most recent Mortgage that was taken out on this home.Similar Homes in Carlisle, PA
Home Values in the Area
Average Home Value in this Area
Purchase History
| Date | Type | Sale Price | Title Company |
|---|---|---|---|
| Deed | $305,000 | None Available | |
| Warranty Deed | $252,569 | None Available | |
| Warranty Deed | $249,900 | -- |
Mortgage History
| Date | Status | Loan Amount | Loan Type |
|---|---|---|---|
| Open | $274,500 | New Conventional | |
| Previous Owner | $178,000 | Adjustable Rate Mortgage/ARM | |
| Previous Owner | $15,000 | Future Advance Clause Open End Mortgage | |
| Previous Owner | $124,950 | VA |
Property History
| Date | Event | Price | Change | Sq Ft Price |
|---|---|---|---|---|
| 11/19/2021 11/19/21 | Sold | $305,000 | 0.0% | $131 / Sq Ft |
| 10/11/2021 10/11/21 | Pending | -- | -- | -- |
| 10/06/2021 10/06/21 | For Sale | $305,000 | 0.0% | $131 / Sq Ft |
| 04/04/2014 04/04/14 | Rented | $1,550 | 0.0% | -- |
| 03/28/2014 03/28/14 | Under Contract | -- | -- | -- |
| 03/17/2014 03/17/14 | For Rent | $1,550 | 0.0% | -- |
| 01/23/2013 01/23/13 | Sold | $249,900 | 0.0% | $108 / Sq Ft |
| 11/27/2012 11/27/12 | Pending | -- | -- | -- |
| 09/11/2012 09/11/12 | For Sale | $249,900 | -- | $108 / Sq Ft |
Tax History Compared to Growth
Tax History
| Year | Tax Paid | Tax Assessment Tax Assessment Total Assessment is a certain percentage of the fair market value that is determined by local assessors to be the total taxable value of land and additions on the property. | Land | Improvement |
|---|---|---|---|---|
| 2025 | $5,217 | $249,000 | $40,000 | $209,000 |
| 2024 | $5,018 | $249,000 | $40,000 | $209,000 |
| 2023 | $4,837 | $249,000 | $40,000 | $209,000 |
| 2022 | $4,759 | $249,000 | $40,000 | $209,000 |
| 2021 | $4,683 | $249,000 | $40,000 | $209,000 |
| 2020 | $4,571 | $249,000 | $40,000 | $209,000 |
| 2019 | $4,463 | $249,000 | $40,000 | $209,000 |
| 2018 | $4,347 | $249,000 | $40,000 | $209,000 |
| 2017 | $4,248 | $249,000 | $40,000 | $209,000 |
| 2016 | -- | $249,000 | $40,000 | $209,000 |
| 2015 | -- | $249,000 | $40,000 | $209,000 |
| 2014 | -- | $249,000 | $40,000 | $209,000 |
Agents Affiliated with this Home
-

Seller's Agent in 2021
Heather Neidlinger
Berkshire Hathaway HomeServices Homesale Realty
(717) 226-2875
657 Total Sales
-

Buyer's Agent in 2021
MICHELLE LEO
TeamPete Realty Services, Inc.
(717) 623-8508
83 Total Sales
-

Seller's Agent in 2014
Chris Pirritano
RE/MAX
(717) 350-5118
74 Total Sales
-

Seller's Agent in 2013
Stephen Johansen
Iron Valley Real Estate of Central PA
(941) 780-1416
39 Total Sales
-
R
Buyer's Agent in 2013
ROBYN BARRICK-SHIRLEY
Howard Hanna
Map
Source: Bright MLS
MLS Number: 1003104197
APN: 29-06-0019-152
- 29 Glenn View
- 23 Glenn View
- 31 Glenn View
- 224 Skyline View
- 61 Glenn View
- 63 Glenn View
- 47 Glenn View
- 67 Glenn View
- 145 Long View
- 118 Tower Cir
- 121 S Mountain Dr
- 00 S Mountain Dr
- 130 Cranes Gap Rd
- 21 Marilyn Dr
- 118 S Mountain Dr
- 02 Blue Mountain Blvd
- 00 Blue Mountain Blvd
- 4 Northview Dr
- Magnolia Plan at Mountain View Estates
- Madison Plan at Mountain View Estates
