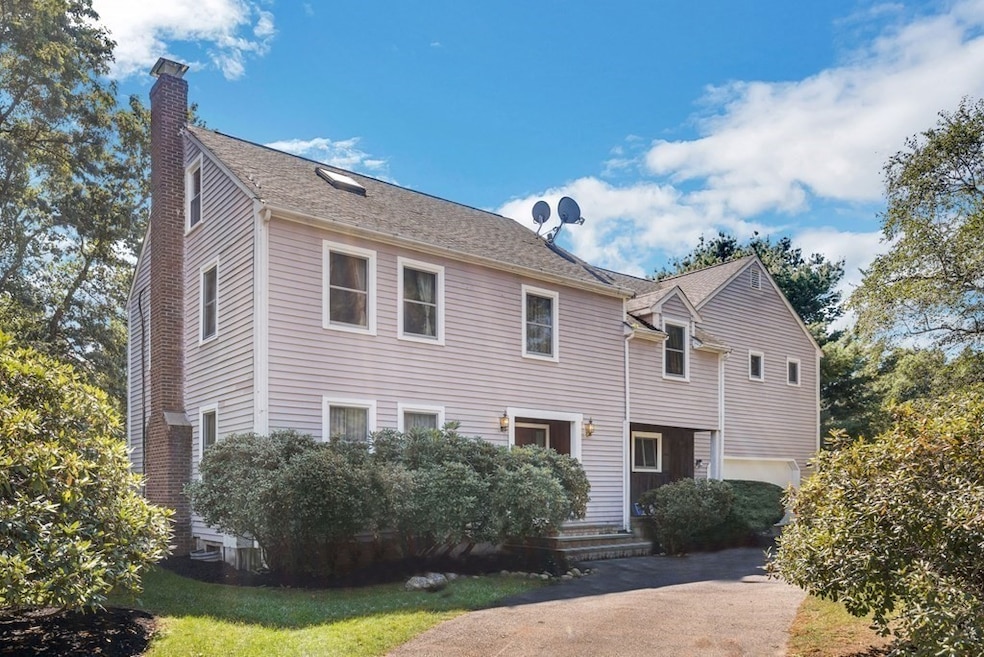9 Gennaro Cir Wayland, MA 01778
Highlights
- 2 Fireplaces
- No HOA
- Cooling Available
- Wayland High School Rated A+
- Intercom
- Home Security System
About This Home
Palatial single family home on four levels with all the bells and whistles and abundant yard/outdoor space on a quiet cul-de-sac in Wayland. Features include a direct entry garage with parking for two cars, central AC, in-unit W/D, hardwood flooring, and abundant storage space throughout. Ideal for entertaining with a grand foyer entry leading directly to a great room, dining area and sky lit living room. The fully equipped kitchen has great cabinet space along with a center island with and stainless steel appliances. The floor features the main suite featuring a private full bath and walk-in closet in addition to a full common bath and three additional bedrooms with a bonus room on the top level that can also function as a 6th bedroom. On the lower level there's a spacious recreational/play room, a kitchenette, half bathroom and additional storage.
Home Details
Home Type
- Single Family
Est. Annual Taxes
- $21,210
Year Built
- Built in 1986
Lot Details
- 9,999 Sq Ft Lot
Parking
- 2 Car Garage
Home Design
- Entry on the 1st floor
Interior Spaces
- 3,913 Sq Ft Home
- Central Vacuum
- 2 Fireplaces
Kitchen
- Range
- Microwave
- Dishwasher
Bedrooms and Bathrooms
- 5 Bedrooms
Laundry
- Laundry in unit
- Dryer
- Washer
Home Security
- Home Security System
- Intercom
Utilities
- Cooling Available
- Heating System Uses Oil
Listing and Financial Details
- Security Deposit $4,999
- Rent includes occupancy only
- Assessor Parcel Number 863317
Community Details
Overview
- No Home Owners Association
Pet Policy
- Call for details about the types of pets allowed
Map
Source: MLS Property Information Network (MLS PIN)
MLS Number: 73451575
APN: WAYL-000047C-000000-000044C
- 233 Lakeshore Dr
- 123 Dudley Rd
- 108 Dudley Rd
- 15 Crest Rd
- 15 Parkridge Rd
- 177 Main St
- 3 Keith Rd
- 26 Dudley Rd
- 96 Lake Shore Dr
- 96 Lakeshore Dr
- 22 Lakeshore Dr
- 454 Old Connecticut Path
- 37 Pemberton Rd
- 28 Joyce Rd
- 62 E Plain St
- 353 Old Connecticut Path
- 5 Forest Ln
- 9 French Ave
- 260 Cochituate Rd
- 37 Pequot Rd
- 186 Main St Unit 1
- 186 Main St Unit 2
- 40 Riverpath Dr Unit FL1-ID5465A
- 40 Riverpath Dr Unit FL2-ID2148A
- 40 Riverpath Dr Unit FL1-ID1736A
- 40 Riverpath Dr Unit FL3-ID4393A
- 40 Riverpath Dr Unit FL3-ID4610A
- 40 Riverpath Dr Unit FL1-ID1472A
- 40 Riverpath Dr Unit FL3-ID2797A
- 23 Brooks Rd Unit 1
- 15 Hialeah Ln
- 25 Derby St
- 373 Commonwealth Rd
- 1569 Concord St Unit 2
- 3 Chrysler Rd
- 30 Chestnut St Unit 1
- 3 Chrysler Rd Unit FL5-ID5506A
- 3 Chrysler Rd Unit FL3-ID5503A
- 3 Chrysler Rd Unit FL8-ID5519A
- 3 Chrysler Rd Unit FL4-ID4595A







