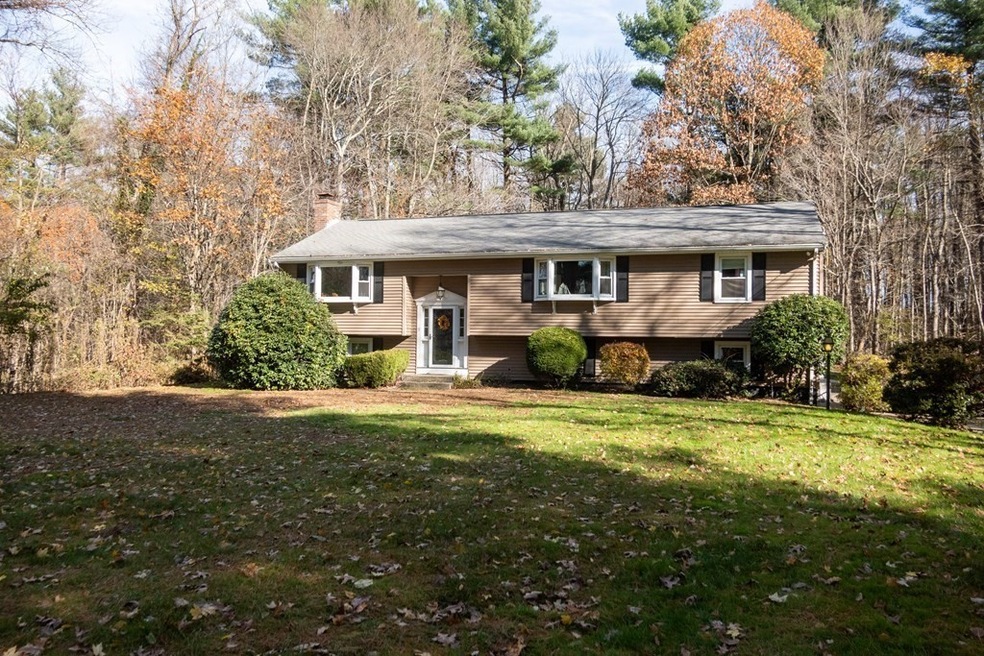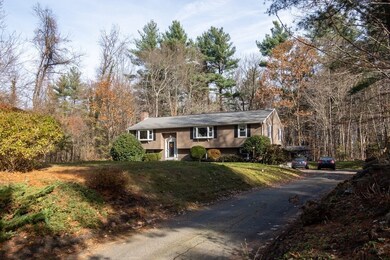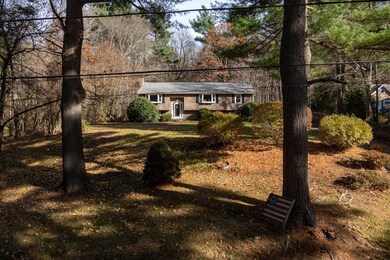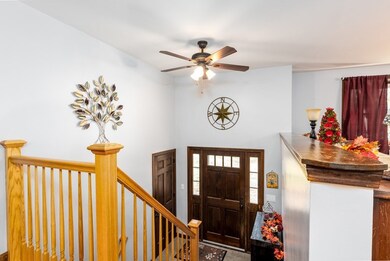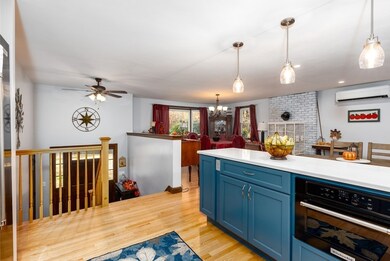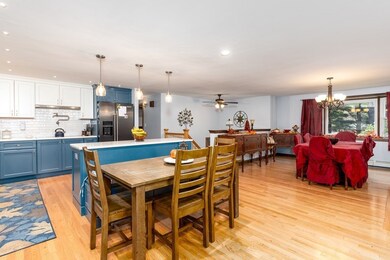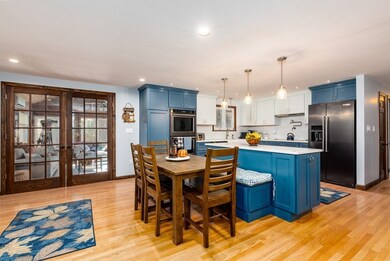
9 Gilbert Way Millbury, MA 01527
Highlights
- In Ground Pool
- Open Floorplan
- Vaulted Ceiling
- 0.92 Acre Lot
- Deck
- Raised Ranch Architecture
About This Home
As of January 2024Don't miss out on the opportunity to purchase this charming raised ranch and be in your new home by the New Year. The house sits far from the road and is very private. 4BR -3 full baths. Kitchen has been recently remodeled and beautifully updated with matching appliances. Very cozy all seasons sunroom with access to the deck and the inground swimming pool. Efficient forced hot water heating system. 5 mini-splits air conditioning in the main area that serves as secondary source of heating as well. Family room, 4th bedroom, full bathroom and utility/ laundry room in the lower level with a walkout through the 2 car garage.
Last Agent to Sell the Property
BA Property & Lifestyle Advisors Listed on: 11/16/2023
Home Details
Home Type
- Single Family
Est. Annual Taxes
- $6,693
Year Built
- Built in 1975 | Remodeled
Parking
- 2 Car Attached Garage
- Tuck Under Parking
- Driveway
- Open Parking
Home Design
- Raised Ranch Architecture
- Split Level Home
- Frame Construction
- Shingle Roof
- Concrete Perimeter Foundation
Interior Spaces
- 2,706 Sq Ft Home
- Open Floorplan
- Wet Bar
- Central Vacuum
- Vaulted Ceiling
- Ceiling Fan
- Skylights
- Bay Window
- French Doors
- Family Room with Fireplace
- Sun or Florida Room
- Washer and Electric Dryer Hookup
Kitchen
- Oven
- Range Hood
- Microwave
- Dishwasher
- Stainless Steel Appliances
- Kitchen Island
- Upgraded Countertops
- Pot Filler
Flooring
- Engineered Wood
- Ceramic Tile
Bedrooms and Bathrooms
- 4 Bedrooms
- Primary Bedroom on Main
- 3 Full Bathrooms
- Soaking Tub
- Bathtub Includes Tile Surround
- Separate Shower
Basement
- Basement Fills Entire Space Under The House
- Laundry in Basement
Outdoor Features
- In Ground Pool
- Deck
- Rain Gutters
Utilities
- Ductless Heating Or Cooling System
- 5 Cooling Zones
- 3 Heating Zones
- Heating System Uses Propane
- Baseboard Heating
- Generator Hookup
- 200+ Amp Service
- Power Generator
- Private Water Source
- Private Sewer
Additional Features
- Energy-Efficient Thermostat
- 0.92 Acre Lot
- Property is near schools
Listing and Financial Details
- Assessor Parcel Number 3582750
- Tax Block 000004
Community Details
Overview
- No Home Owners Association
Amenities
- Shops
- Coin Laundry
Recreation
- Park
- Jogging Path
Ownership History
Purchase Details
Home Financials for this Owner
Home Financials are based on the most recent Mortgage that was taken out on this home.Purchase Details
Purchase Details
Similar Homes in the area
Home Values in the Area
Average Home Value in this Area
Purchase History
| Date | Type | Sale Price | Title Company |
|---|---|---|---|
| Deed | -- | -- | |
| Deed | -- | -- | |
| Deed | -- | -- | |
| Deed | -- | -- | |
| Deed | -- | -- | |
| Deed | $188,000 | -- | |
| Deed | $188,000 | -- |
Mortgage History
| Date | Status | Loan Amount | Loan Type |
|---|---|---|---|
| Open | $580,000 | Purchase Money Mortgage | |
| Closed | $580,000 | Purchase Money Mortgage | |
| Closed | $321,100 | New Conventional | |
| Closed | $191,500 | No Value Available | |
| Closed | $195,000 | Stand Alone Second |
Property History
| Date | Event | Price | Change | Sq Ft Price |
|---|---|---|---|---|
| 01/23/2024 01/23/24 | Sold | $580,000 | -3.2% | $214 / Sq Ft |
| 11/26/2023 11/26/23 | Pending | -- | -- | -- |
| 11/16/2023 11/16/23 | For Sale | $599,000 | +77.2% | $221 / Sq Ft |
| 06/27/2016 06/27/16 | Sold | $338,000 | -0.4% | $175 / Sq Ft |
| 04/03/2016 04/03/16 | Pending | -- | -- | -- |
| 03/29/2016 03/29/16 | For Sale | $339,333 | -- | $176 / Sq Ft |
Tax History Compared to Growth
Tax History
| Year | Tax Paid | Tax Assessment Tax Assessment Total Assessment is a certain percentage of the fair market value that is determined by local assessors to be the total taxable value of land and additions on the property. | Land | Improvement |
|---|---|---|---|---|
| 2025 | $7,627 | $569,600 | $128,600 | $441,000 |
| 2024 | $6,799 | $513,900 | $119,000 | $394,900 |
| 2023 | $6,693 | $463,200 | $83,200 | $380,000 |
| 2022 | $6,213 | $414,200 | $83,200 | $331,000 |
| 2021 | $6,099 | $395,300 | $83,200 | $312,100 |
| 2020 | $7,786 | $408,800 | $83,200 | $325,600 |
| 2019 | $5,917 | $373,300 | $82,900 | $290,400 |
| 2018 | $5,837 | $357,200 | $82,900 | $274,300 |
| 2017 | $5,231 | $318,400 | $86,500 | $231,900 |
| 2016 | $4,892 | $297,200 | $86,500 | $210,700 |
| 2015 | $4,862 | $295,400 | $92,200 | $203,200 |
| 2014 | $4,663 | $272,700 | $92,200 | $180,500 |
Agents Affiliated with this Home
-
Juliana O'Brien

Seller's Agent in 2024
Juliana O'Brien
BA Property & Lifestyle Advisors
(508) 333-6933
2 in this area
38 Total Sales
-
Sandi Boucini And Michelle Gran

Buyer's Agent in 2024
Sandi Boucini And Michelle Gran
RE/MAX
(508) 479-5998
7 in this area
66 Total Sales
-
Gail Carter

Seller's Agent in 2016
Gail Carter
ERA Key Realty Services
(774) 280-2217
23 Total Sales
-
Colleen Griffin

Buyer's Agent in 2016
Colleen Griffin
Re/Max Vision
(508) 595-9900
1 in this area
71 Total Sales
Map
Source: MLS Property Information Network (MLS PIN)
MLS Number: 73181197
APN: MILB-000081-000000-000004
