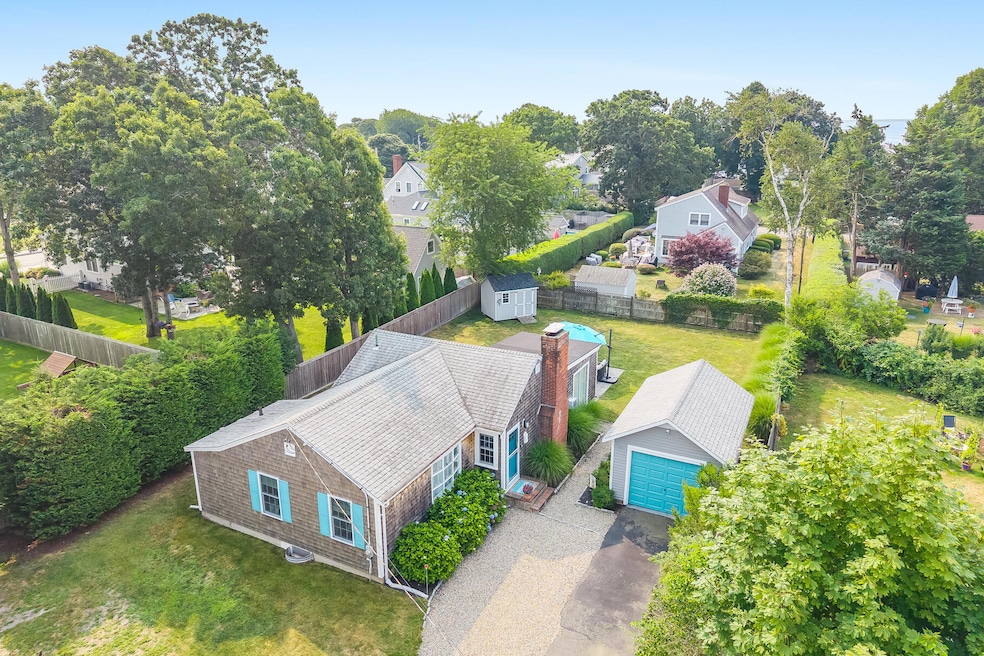
9 Ginwal St Falmouth, MA 02540
Falmouth Village NeighborhoodEstimated payment $6,924/month
Highlights
- Very Popular Property
- Wood Flooring
- Outdoor Shower
- Morse Pond School Rated A-
- No HOA
- Hot Water Heating System
About This Home
Renovated Ranch in Prime Falmouth Heights Location. Located on a quiet dead-end street in the heart of Falmouth Heights, this fully renovated three-bedroom, two-bathroom ranch offers the ultimate Cape Cod lifestyle--just 0.2 miles to the beach, the finish line of the Falmouth Road Race, the Black Dog Cafe, Shipwrecked, and a short stroll to the Island Queen ferry. Thoughtfully updated throughout, this home features a bright and open floor plan with a beautifully remodeled kitchen, modern bathrooms, a spacious family room, and a separate living room--ideal for both relaxing and entertaining. Hardwood flooring, abundant windows, and natural light enhance the inviting interior. The fully fenced, level backyard provides a perfect space for outdoor living and summer fun, complete with a patio for evening gatherings. Additional highlights include a detached one-car garage, basement storage, newer roof and shingles, and a passing Title V septic system for a three-bedroom home.Whether you're seeking a year-round residence, summer getaway, or investment opportunity, this exceptional property is your perfect Cape escape!
Open House Schedule
-
Sunday, August 10, 202510:30 am to 12:00 pm8/10/2025 10:30:00 AM +00:008/10/2025 12:00:00 PM +00:00Add to Calendar
Home Details
Home Type
- Single Family
Est. Annual Taxes
- $4,570
Year Built
- Built in 1954 | Remodeled
Lot Details
- 7,362 Sq Ft Lot
- Property fronts a private road
- Street terminates at a dead end
- Property is zoned RC
Parking
- 1 Car Garage
Home Design
- Block Foundation
- Pitched Roof
- Asphalt Roof
- Shingle Siding
Interior Spaces
- 1,086 Sq Ft Home
- 1-Story Property
- Wood Flooring
Bedrooms and Bathrooms
- 3 Bedrooms
- 2 Full Bathrooms
Pool
- Outdoor Shower
Utilities
- No Cooling
- Hot Water Heating System
- Electric Water Heater
- Private Sewer
Community Details
- No Home Owners Association
Listing and Financial Details
- Assessor Parcel Number 46B 15 028 002
Map
Home Values in the Area
Average Home Value in this Area
Tax History
| Year | Tax Paid | Tax Assessment Tax Assessment Total Assessment is a certain percentage of the fair market value that is determined by local assessors to be the total taxable value of land and additions on the property. | Land | Improvement |
|---|---|---|---|---|
| 2024 | $4,436 | $706,400 | $414,400 | $292,000 |
| 2023 | $4,107 | $593,500 | $343,000 | $250,500 |
| 2022 | $4,141 | $514,400 | $301,500 | $212,900 |
| 2021 | $3,686 | $433,700 | $301,500 | $132,200 |
| 2020 | $3,490 | $406,300 | $274,100 | $132,200 |
| 2019 | $3,418 | $399,300 | $274,100 | $125,200 |
| 2018 | $3,275 | $391,700 | $274,100 | $117,600 |
| 2017 | $3,279 | $384,400 | $274,100 | $110,300 |
| 2016 | $3,217 | $384,400 | $274,100 | $110,300 |
| 2015 | $3,148 | $384,400 | $274,100 | $110,300 |
| 2014 | $3,152 | $386,800 | $274,000 | $112,800 |
Property History
| Date | Event | Price | Change | Sq Ft Price |
|---|---|---|---|---|
| 08/08/2025 08/08/25 | Pending | -- | -- | -- |
| 08/06/2025 08/06/25 | For Sale | $1,195,000 | +215.5% | $1,100 / Sq Ft |
| 02/16/2018 02/16/18 | Sold | $378,750 | -5.1% | $341 / Sq Ft |
| 12/19/2017 12/19/17 | Pending | -- | -- | -- |
| 12/10/2017 12/10/17 | For Sale | $399,000 | -- | $359 / Sq Ft |
Mortgage History
| Date | Status | Loan Amount | Loan Type |
|---|---|---|---|
| Closed | $300,000 | Stand Alone Refi Refinance Of Original Loan | |
| Closed | $480,000 | Stand Alone Refi Refinance Of Original Loan |
Similar Homes in the area
Source: Cape Cod & Islands Association of REALTORS®
MLS Number: 22503798
APN: FALM-000046B-000015-000028-000002
- 33 Harbor Ave
- 7 Hawthorne Ct
- 5 Keel de Sac
- 17 Elysian Ave
- 200 Grand Ave
- 286 Grand Ave Unit 8
- 286 Grand Ave Unit 6
- 286 Grand Ave Unit 4
- 50 Falmouth Heights Rd
- 10 Vesper Ave
- 174 Queen St Unit 8F
- 231 Great Bay St
- 153 Great Bay St
- 480 Main St Unit 1
- 110 Dillingham Ave Unit 212
- 110 Dillingham Ave Unit 215
- 110 Dillingham Ave Unit 210
- 100 Dillingham Ave
- 20 Amvets Ave






