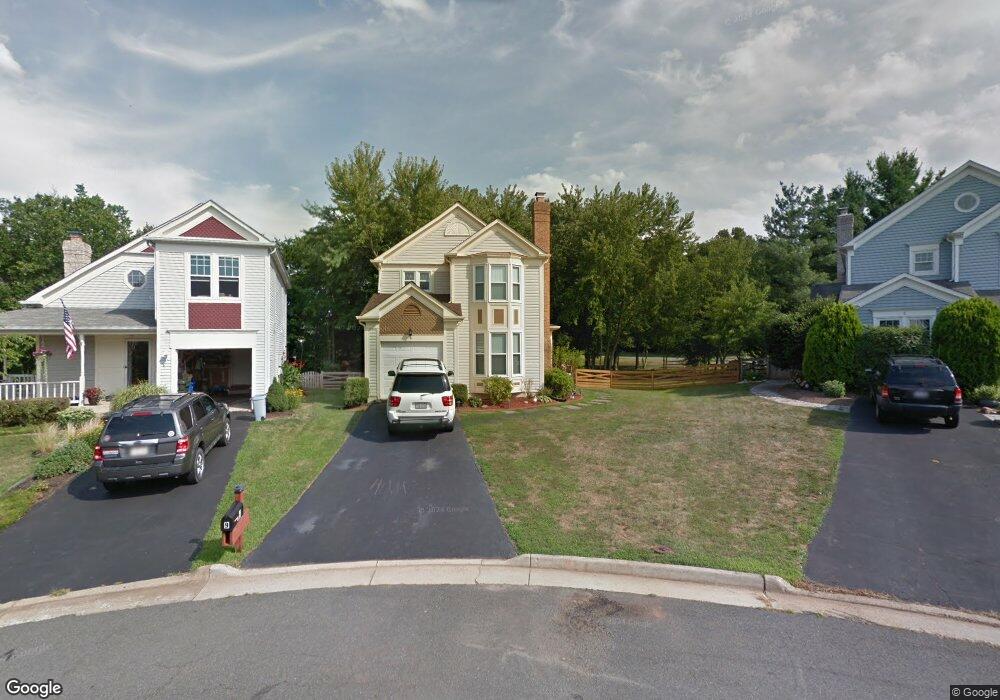9 Glengyle Ct Sterling, VA 20165
Estimated Value: $638,000 - $690,000
2
Beds
4
Baths
1,372
Sq Ft
$483/Sq Ft
Est. Value
About This Home
This home is located at 9 Glengyle Ct, Sterling, VA 20165 and is currently estimated at $663,172, approximately $483 per square foot. 9 Glengyle Ct is a home located in Loudoun County with nearby schools including Countryside Elementary School, River Bend Middle School, and Potomac Falls High School.
Ownership History
Date
Name
Owned For
Owner Type
Purchase Details
Closed on
Feb 27, 2021
Sold by
Cunningham Karyn E
Bought by
Cunningham Karyn E and Rodriguez Luis Brun
Current Estimated Value
Purchase Details
Closed on
Jan 19, 2011
Sold by
Dehart Brandon
Bought by
Cunningham Karyn E
Home Financials for this Owner
Home Financials are based on the most recent Mortgage that was taken out on this home.
Original Mortgage
$317,735
Outstanding Balance
$212,330
Interest Rate
4.37%
Mortgage Type
FHA
Estimated Equity
$450,842
Purchase Details
Closed on
Mar 4, 2003
Sold by
Sabatini Richard
Bought by
Dehart Brandon
Home Financials for this Owner
Home Financials are based on the most recent Mortgage that was taken out on this home.
Original Mortgage
$201,750
Interest Rate
5.98%
Mortgage Type
New Conventional
Create a Home Valuation Report for This Property
The Home Valuation Report is an in-depth analysis detailing your home's value as well as a comparison with similar homes in the area
Home Values in the Area
Average Home Value in this Area
Purchase History
| Date | Buyer | Sale Price | Title Company |
|---|---|---|---|
| Cunningham Karyn E | -- | None Available | |
| Cunningham Karyn E | $326,000 | -- | |
| Dehart Brandon | $265,000 | -- |
Source: Public Records
Mortgage History
| Date | Status | Borrower | Loan Amount |
|---|---|---|---|
| Open | Cunningham Karyn E | $317,735 | |
| Previous Owner | Dehart Brandon | $201,750 |
Source: Public Records
Tax History Compared to Growth
Tax History
| Year | Tax Paid | Tax Assessment Tax Assessment Total Assessment is a certain percentage of the fair market value that is determined by local assessors to be the total taxable value of land and additions on the property. | Land | Improvement |
|---|---|---|---|---|
| 2025 | $4,990 | $619,870 | $236,700 | $383,170 |
| 2024 | $5,179 | $598,770 | $216,700 | $382,070 |
| 2023 | $5,057 | $577,910 | $216,700 | $361,210 |
| 2022 | $4,670 | $524,760 | $206,700 | $318,060 |
| 2021 | $4,490 | $458,130 | $183,200 | $274,930 |
| 2020 | $4,458 | $430,740 | $178,200 | $252,540 |
| 2019 | $4,309 | $412,370 | $178,200 | $234,170 |
| 2018 | $4,300 | $396,340 | $178,200 | $218,140 |
| 2017 | $4,517 | $401,550 | $178,200 | $223,350 |
| 2016 | $4,370 | $381,680 | $0 | $0 |
| 2015 | $4,245 | $195,790 | $0 | $195,790 |
| 2014 | $4,358 | $219,140 | $0 | $219,140 |
Source: Public Records
Map
Nearby Homes
- 34 Palmer Ct
- 43 Bentley Dr
- 54 Huntley Ct
- 16 Worthington Ct
- 130 Minor Rd
- 21 Haxall Ct
- 45550 Lakeside Dr
- 45545 Lakeside Dr
- 14 Webley Ct
- 45518 Lakemont Square
- 20150 Dairy Ln
- 1 Foxmore Ct
- 156 Peyton Rd
- 2 Berkeley Ct
- 18 Christopher Ln
- 7 S Lowery Ct
- 20311 Beechwood Terrace Unit 101
- 20320 Beechwood Terrace Unit 202
- 45116 Admiral Dr
- 45206 Lettermore Square
